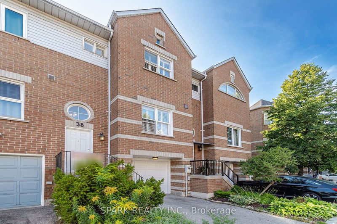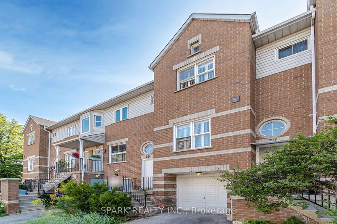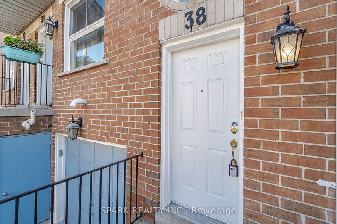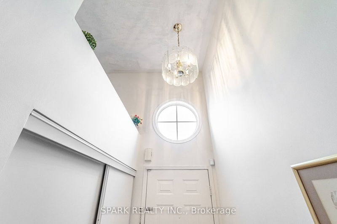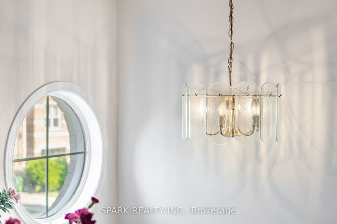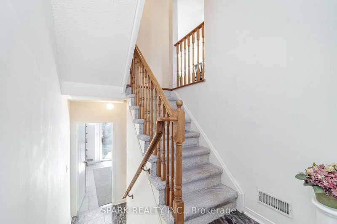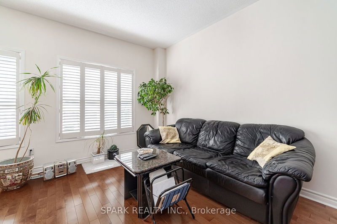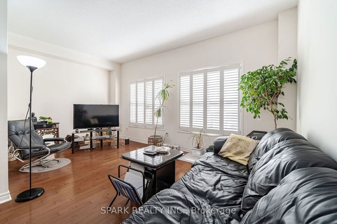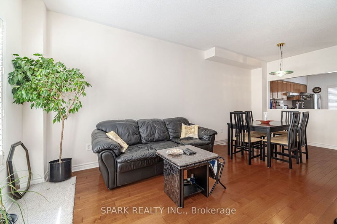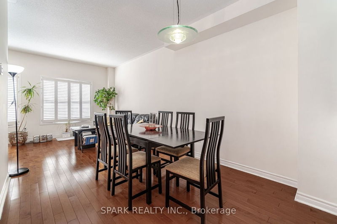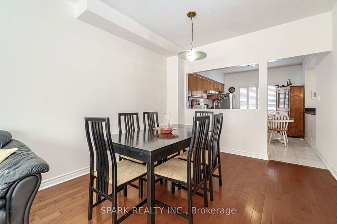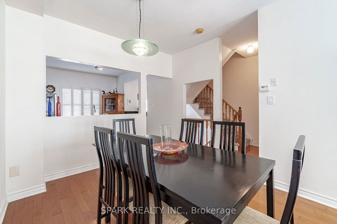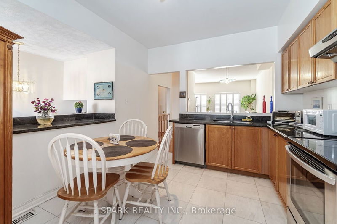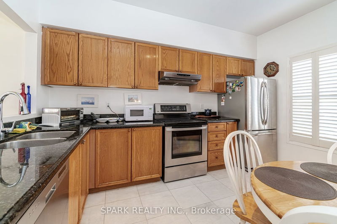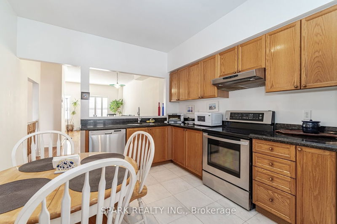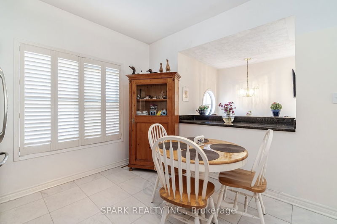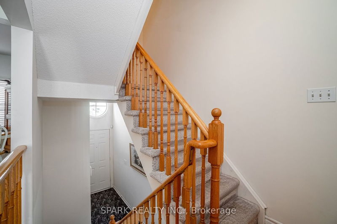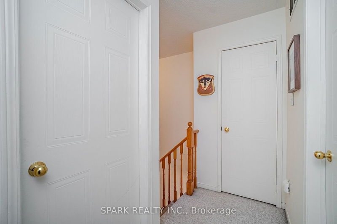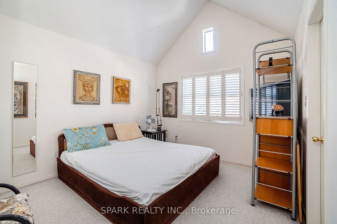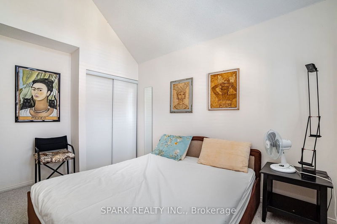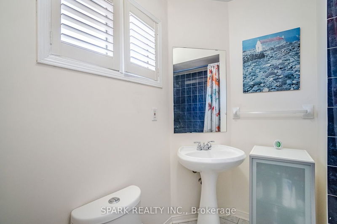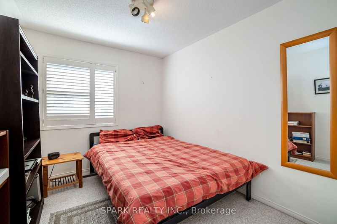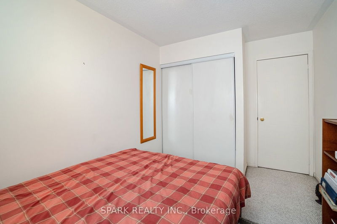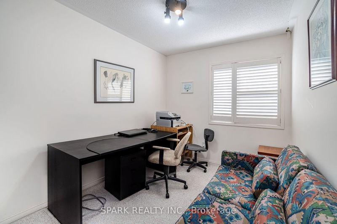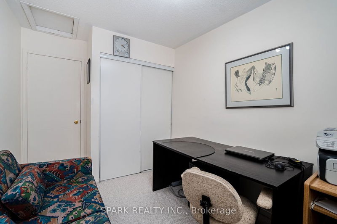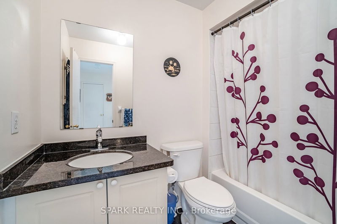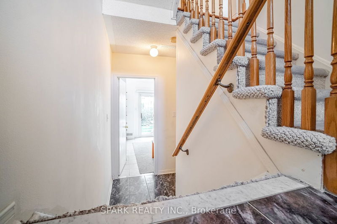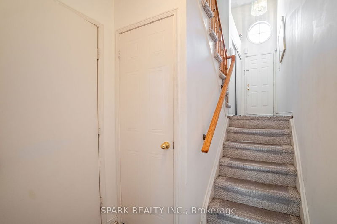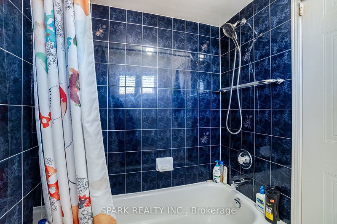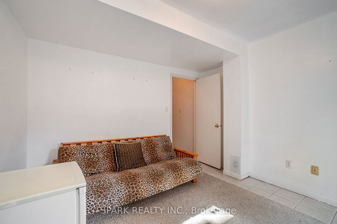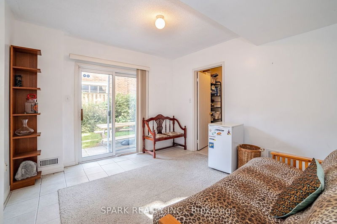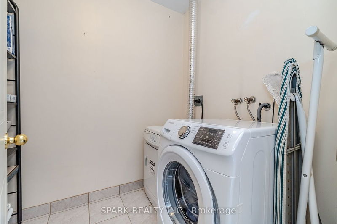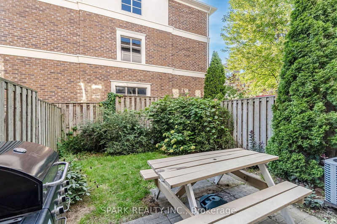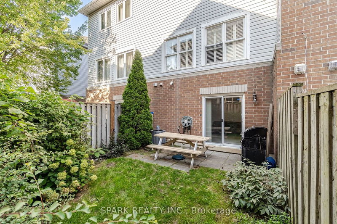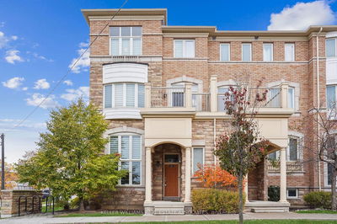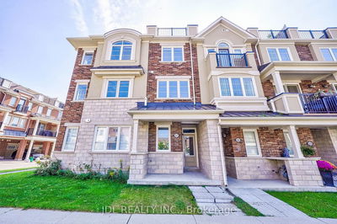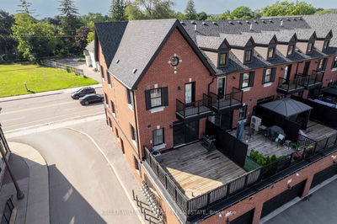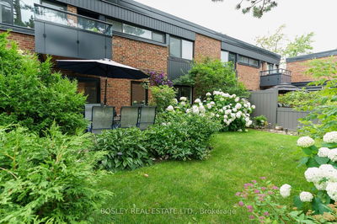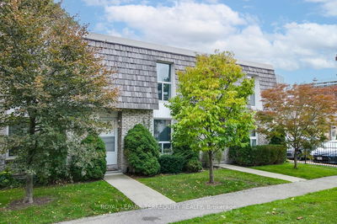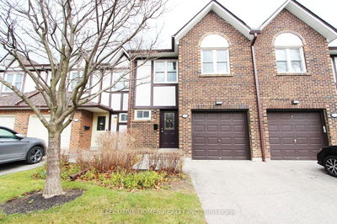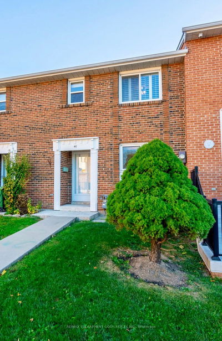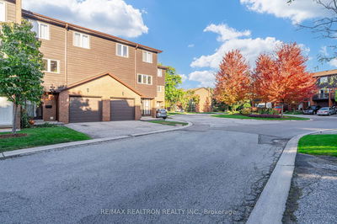Excellent Location In Alderwood! Look No Further Than This Well-Maintained 3 Bedrooms, 3 Washrooms Townhouse With Garage And Private Driveway. Renovated Bright Kitchen With Natural Stone Flooring, Granite Countertops And Granite Island, Abundance Of Natural Light From Large Window. 9 Ft Ceiling Open Concept Spacious Living/Dining Room Area Is Highlighted With Hardwood Flooring. Primary Bedroom With His & Hers Closets & 4 Piece Ensuite, Total 3 Spacious Bedrooms On Upper Level, Plus An Extra Family Room Or Can Be Used As An Extra Bedroom In The Lower Level Along with The Laundry Room, W/O To A Fully Fenced Backyard, Steps To Sherway Gardens, Schools, Community Center & Grocery Stores, Shopping Centers And Alderwood Trails. Easy Access To Public Transit, Major Highways 427, 401, QEW And Gardiner Expressway. Fifteen Minutes From Downtown.
Property Features
- Date Listed: Wednesday, August 23, 2023
- Virtual Tour: View Virtual Tour for 38-630 Evans Avenue
- City: Toronto
- Neighborhood: Alderwood
- Major Intersection: Evans Ave/Browns Line
- Full Address: 38-630 Evans Avenue, Toronto, M8W 2W6, Ontario, Canada
- Living Room: Open Concept, Hardwood Floor, Combined W/Dining
- Kitchen: Stone Floor, Granite Counter
- Family Room: W/O To Yard, Tile Floor
- Listing Brokerage: Spark Realty Inc. - Disclaimer: The information contained in this listing has not been verified by Spark Realty Inc. and should be verified by the buyer.


