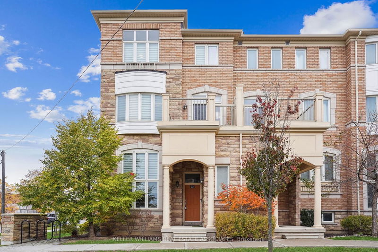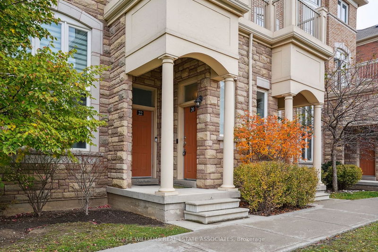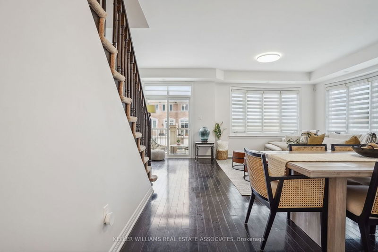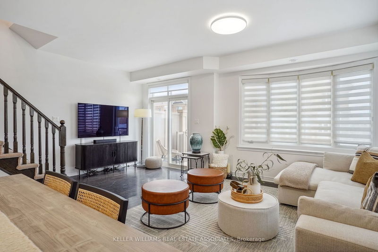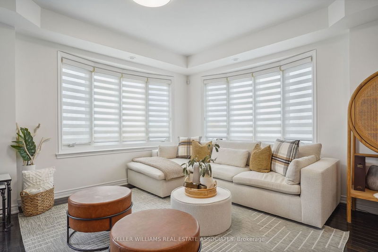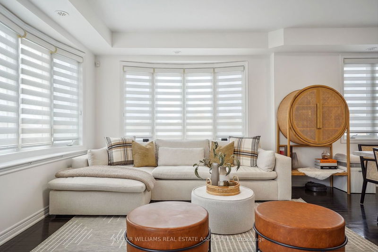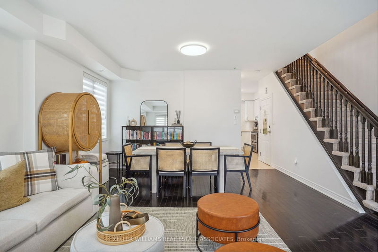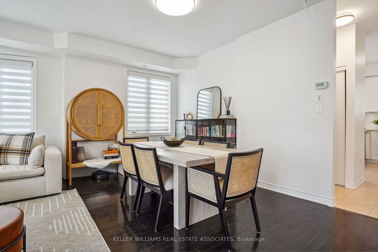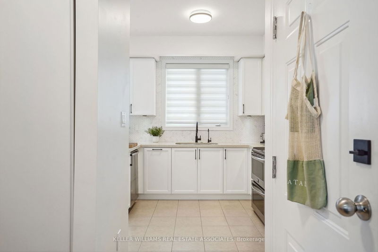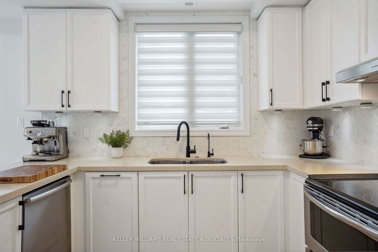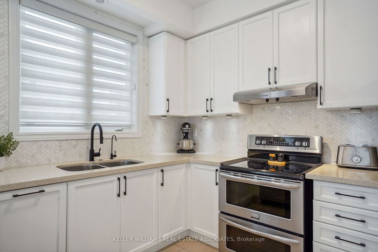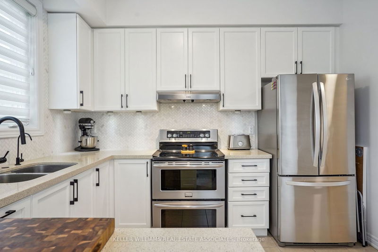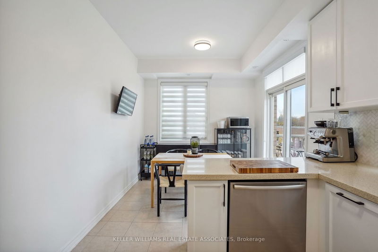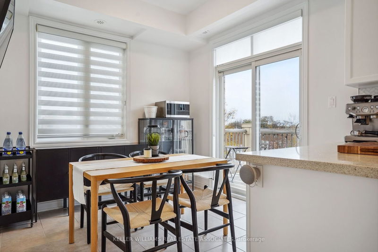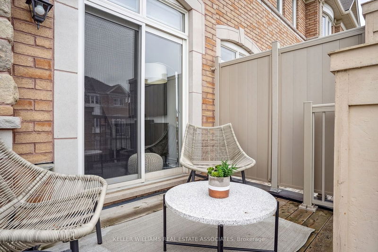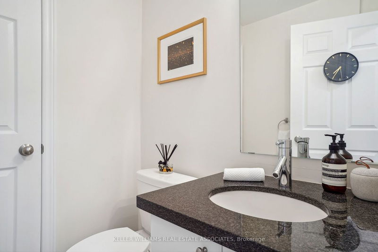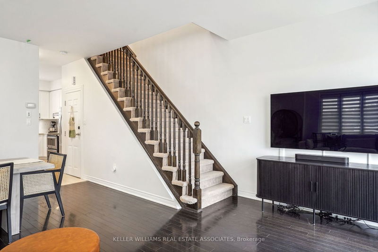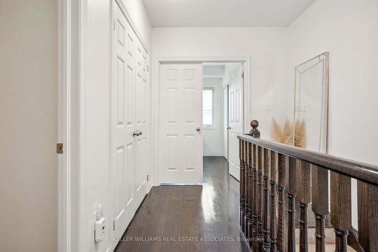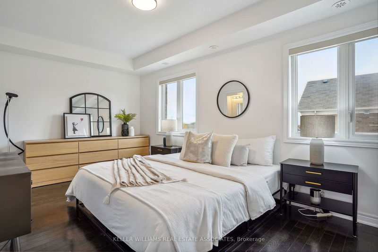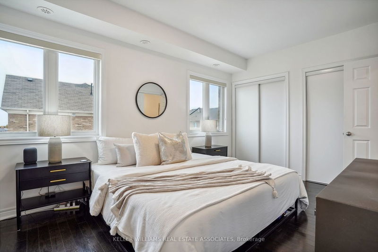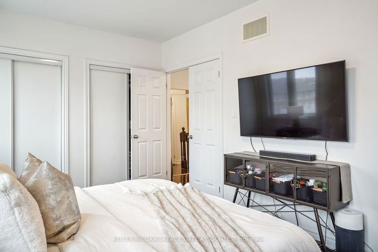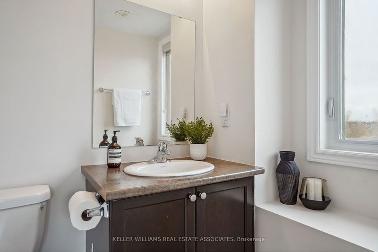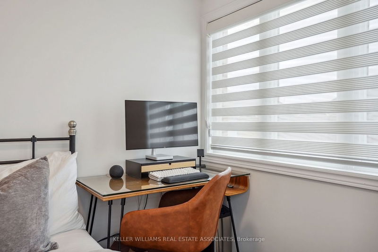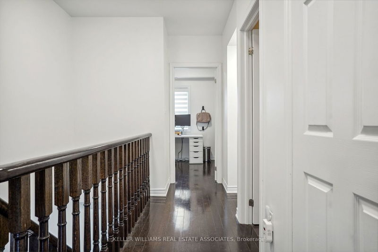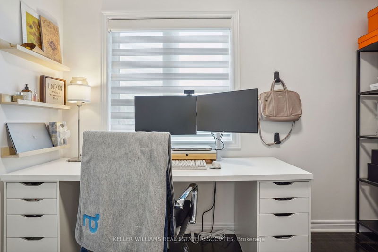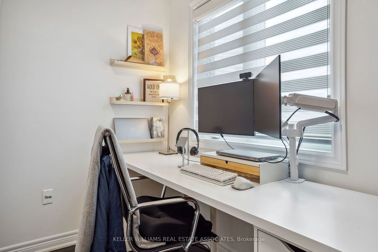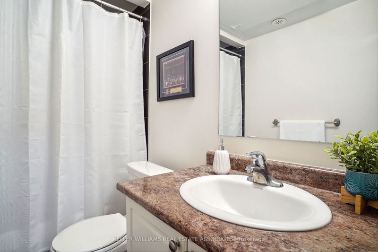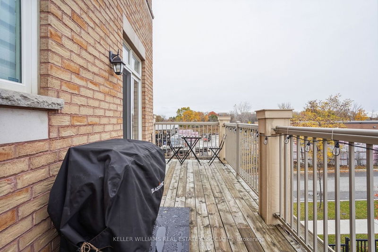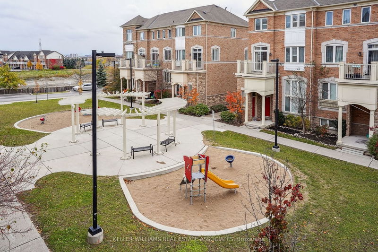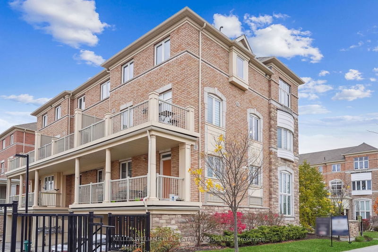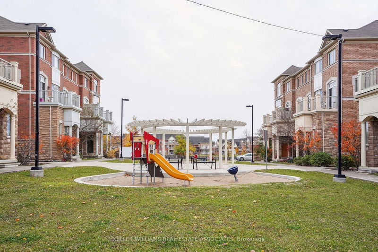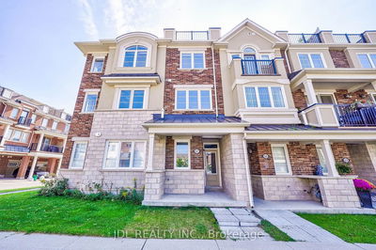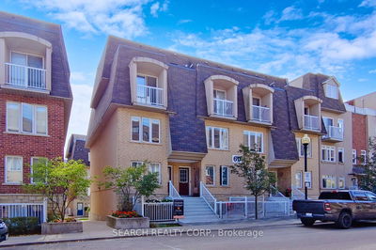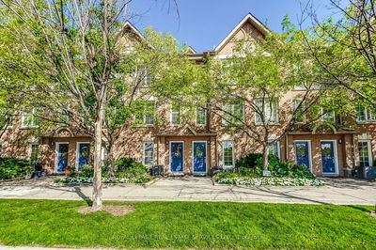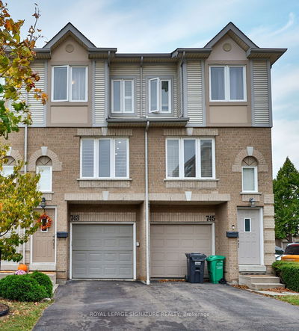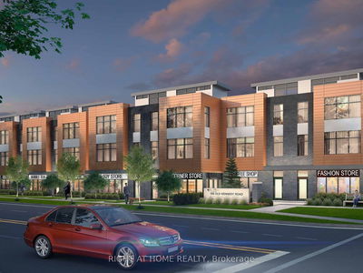Beautifully maintained end unit townhome in an excellent commuter location! As you enter the home you will find hardwood floors, 9ft ceilings, an open-concept living and dining room, large windows with lots of natural light, and a front and rear-facing balcony. The refinished kitchen features white neutral cabinetry, stainless steel appliances, granite counters, backsplash, and a large eating area. Upstairs you will find 3 bedrooms, with the large Primary featuring an ensuite bathroom. The cozy secondary bedrooms share a 4pc bath and complete the upstairs. 2 car parking (garage and driveway). Walking distance to TTC, GO-Train, public transit, Pacific Mall, grocery stores, restaurants and great schools!
Property Features
- Date Listed: Wednesday, November 01, 2023
- Virtual Tour: View Virtual Tour for 20 Petly Lane
- City: Markham
- Neighborhood: Milliken Mills East
- Full Address: 20 Petly Lane, Markham, L3R 2L8, Ontario, Canada
- Living Room: Hardwood Floor, Open Concept, W/O To Balcony
- Kitchen: Granite Counter, Stainless Steel Appl, Tile Floor
- Listing Brokerage: Keller Williams Real Estate Associates - Disclaimer: The information contained in this listing has not been verified by Keller Williams Real Estate Associates and should be verified by the buyer.

