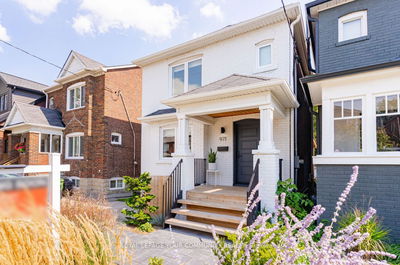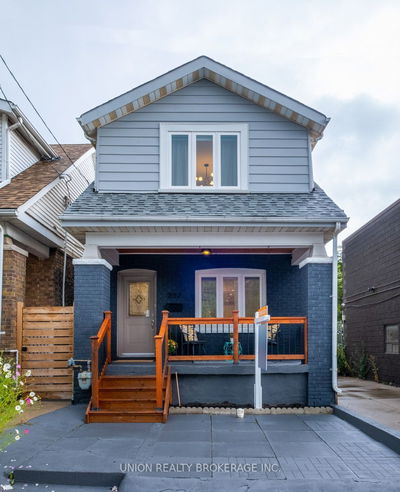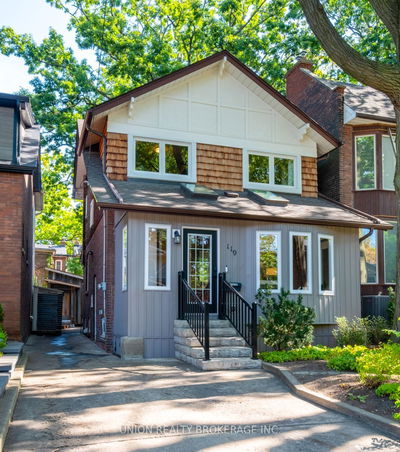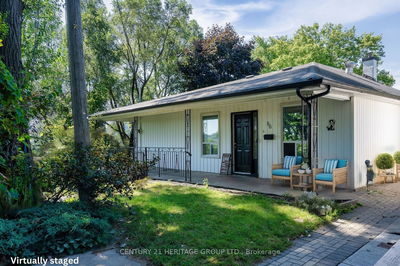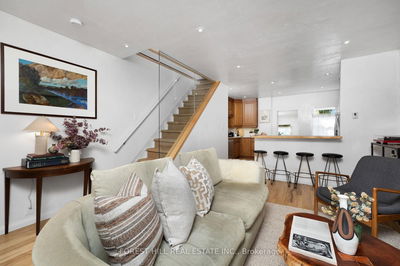LOCATION LOCATION LOCATION.. EXTRA DEEP LOT WITH POTENTIAL TO BUILD GARDEN SUIT AND REZONING TO COMMERCIAL ZONE. Extremely Bright Detached Family Home With High Ceiling & 2 Sky Lights, Parquet Floor On 1st & 2nd Floor With oak Staircase. Pot Lights On Main Floor. Family Size Eat-In Kitchen with Walkout to enclosed deck. Large master Bedroom with Walkout To Balcony. Very Bright, Large and Walk-Up Basement With One Bedroom, Large Windows, 4 pc. Washroom & High Ceiling With Separate Entrance.( Nany or In-Law suit) 2 car detached garage. Bus Stop To Jane Subway Station At The Door. 100 Amp Electrical Panel, Central Vac, Ac 2021, Roof 2017, Newer Garage Door. Hot Water Tank Owned
Property Features
- Date Listed: Thursday, August 24, 2023
- Virtual Tour: View Virtual Tour for 605 Jane Street
- City: Toronto
- Neighborhood: Runnymede-Bloor West Village
- Major Intersection: Jane St And Dundas St
- Living Room: Parquet Floor, Fireplace, Combined W/Dining
- Kitchen: Tile Floor, Eat-In Kitchen, Granite Counter
- Family Room: Tile Floor, Combined W/Kitchen, W/O To Porch
- Living Room: Tile Floor, Window
- Listing Brokerage: Sutton Group-Admiral Realty Inc. - Disclaimer: The information contained in this listing has not been verified by Sutton Group-Admiral Realty Inc. and should be verified by the buyer.






































































