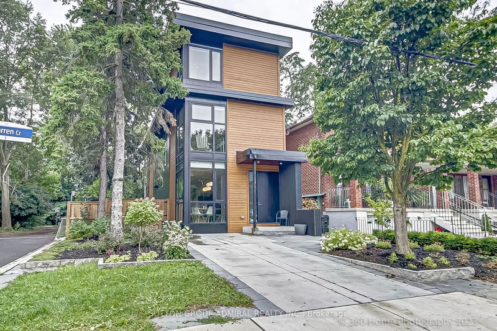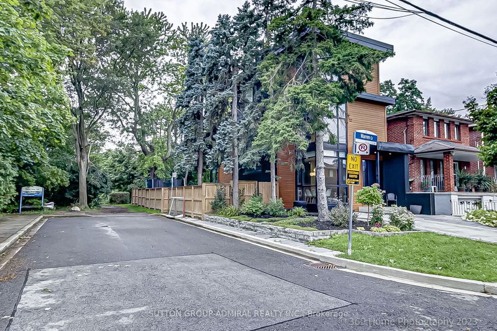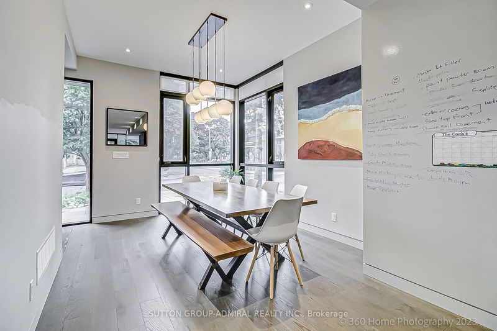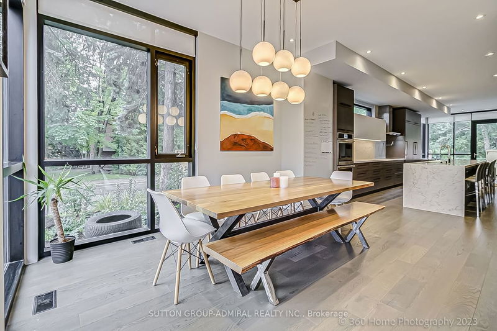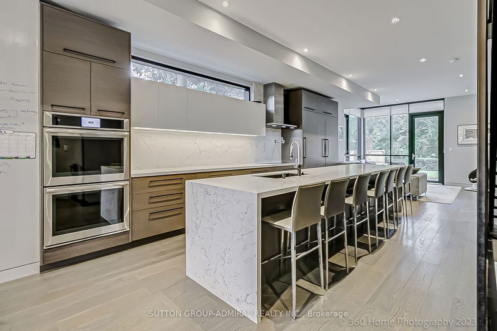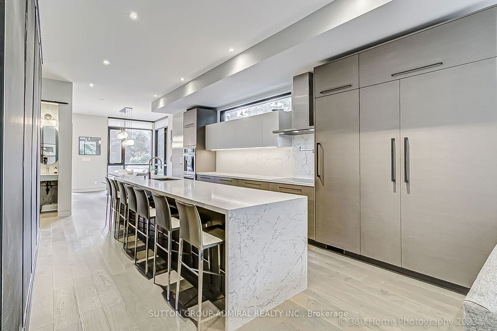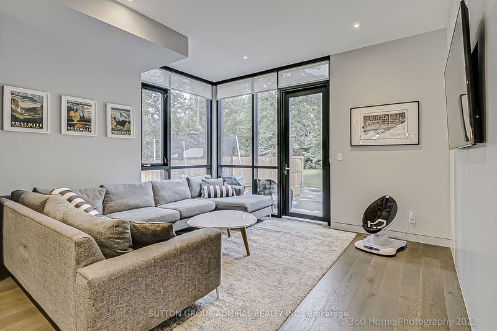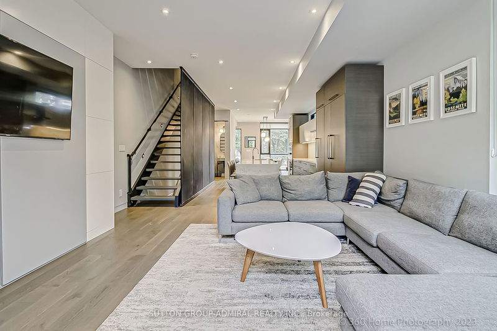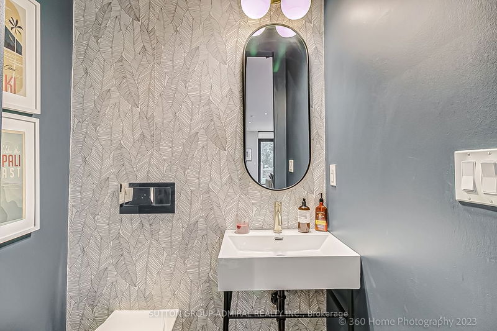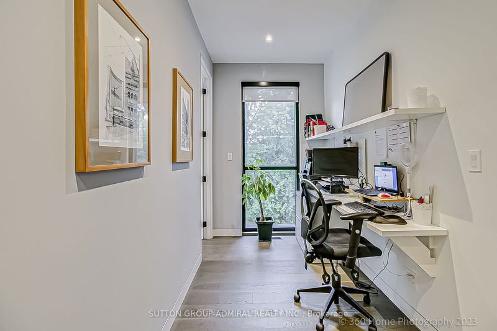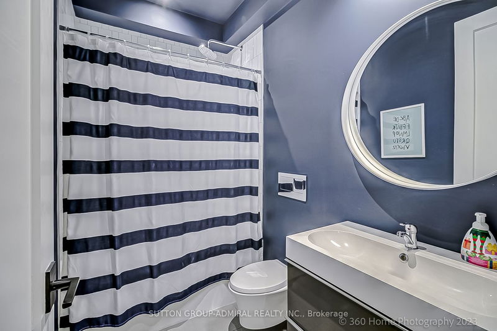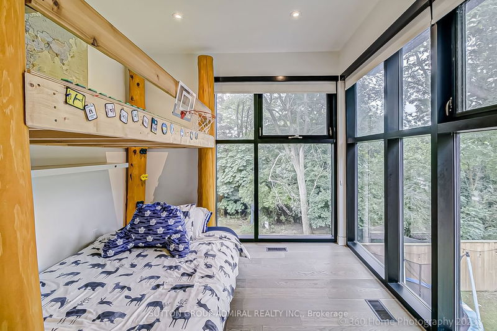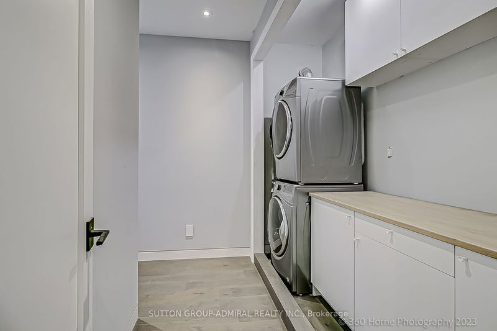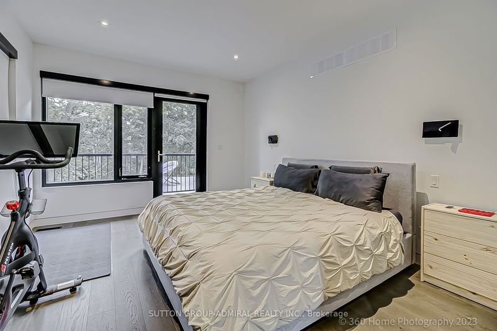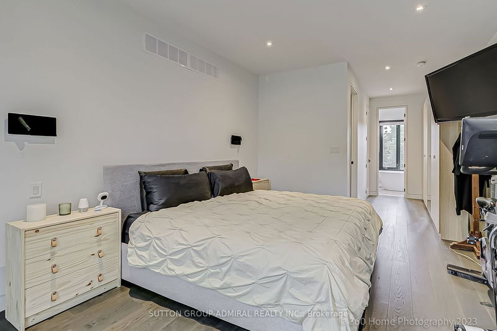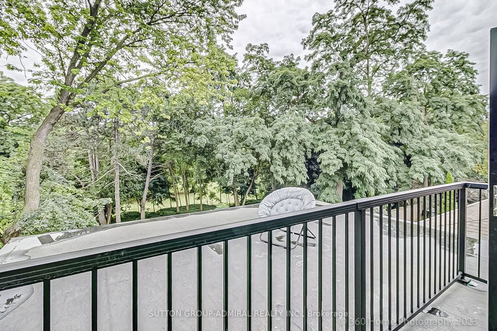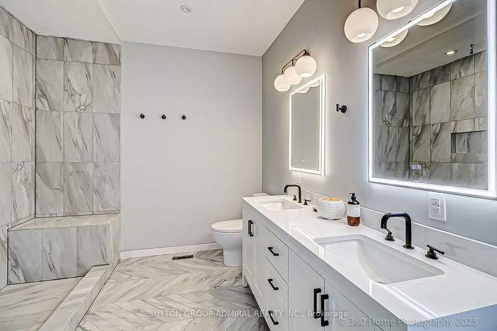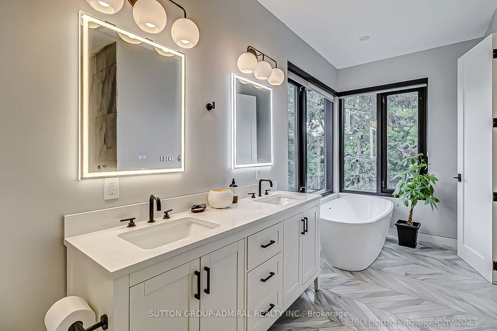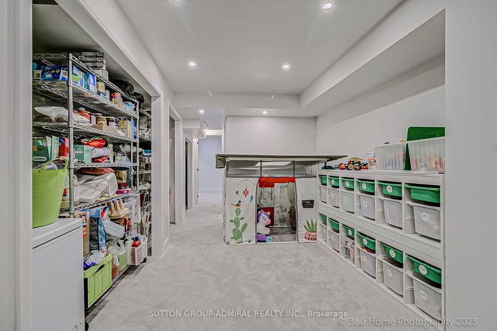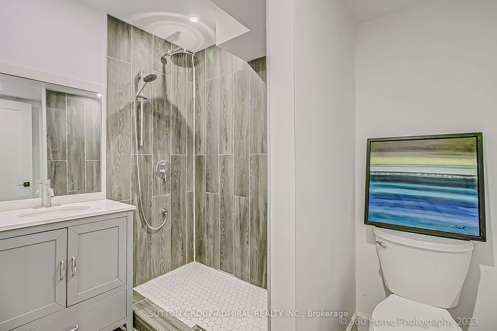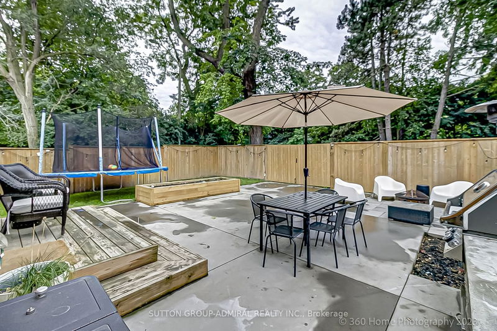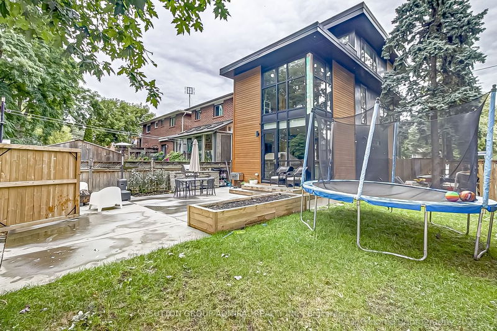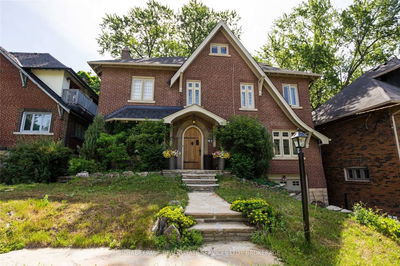Brand new luxury home backing onto the humber river! You can't beat this location, including Etienne Brule Park, The Junction, Bloor West Village & High Park. This stunning home features a large open concept main floor layout with spectacular views. Extra long kitchen island, perfect for cooking and entertaining. Top of the line finishes and appliances. Second floor office/study nook for those who work from home plus three bedrooms. Primary bedroom suite on third storey features a double closet with dressing area and large ensuite washroom. Lower level offers a large rec room and 5th bedroom. Relax and enjoy the backyard oasis in the city. Double wooden doors open up to greenery of the humber river. This home is truly one of a kind!
Property Features
- Date Listed: Saturday, August 26, 2023
- Virtual Tour: View Virtual Tour for 1 Warren Crescent
- City: Toronto
- Neighborhood: Lambton Baby Point
- Full Address: 1 Warren Crescent, Toronto, M6S 4S1, Ontario, Canada
- Living Room: Hardwood Floor, Window Flr To Ceil, Pot Lights
- Kitchen: Hardwood Floor, Pot Lights, Centre Island
- Listing Brokerage: Sutton Group-Admiral Realty Inc. - Disclaimer: The information contained in this listing has not been verified by Sutton Group-Admiral Realty Inc. and should be verified by the buyer.

