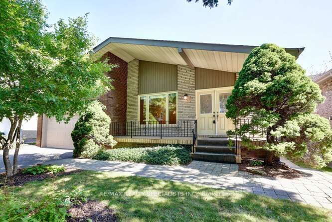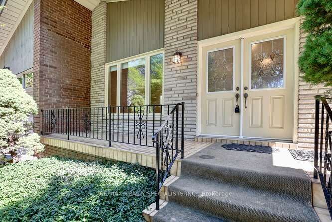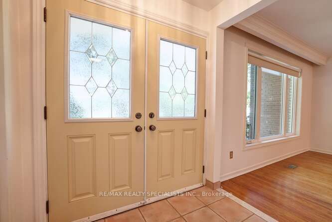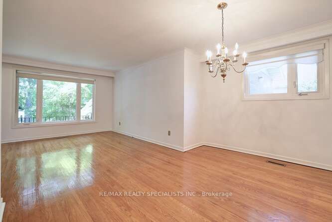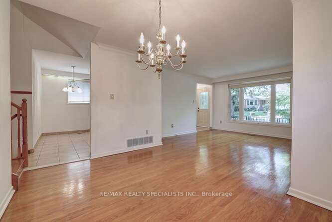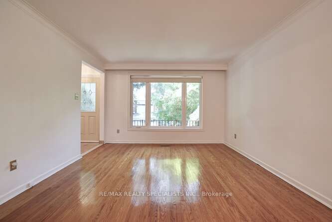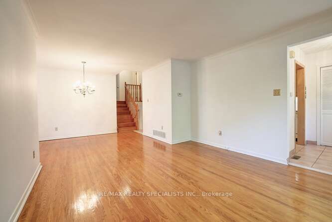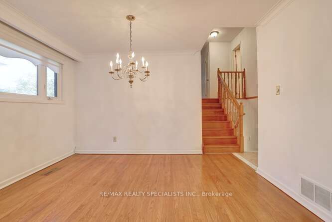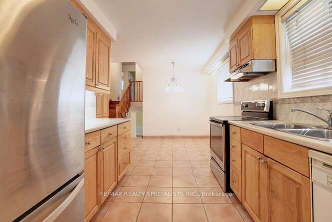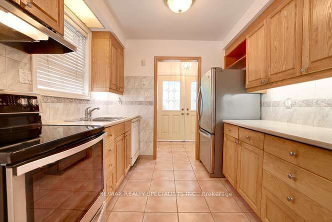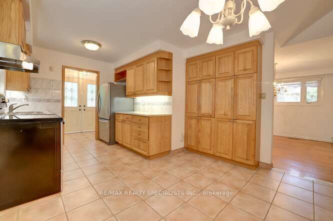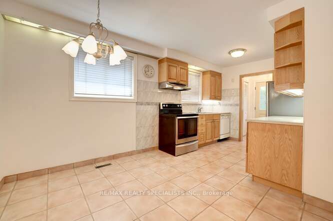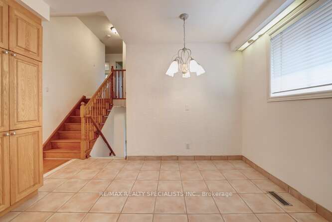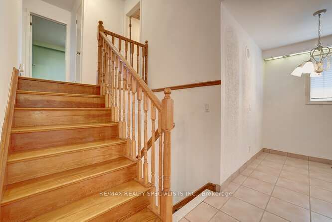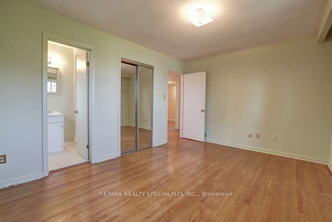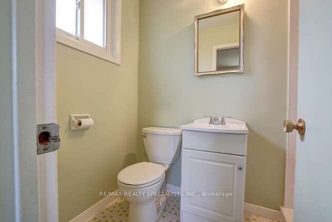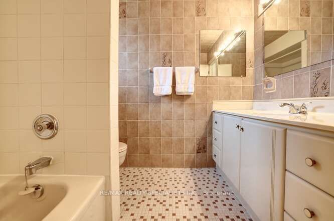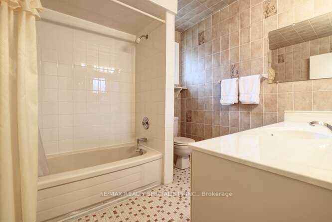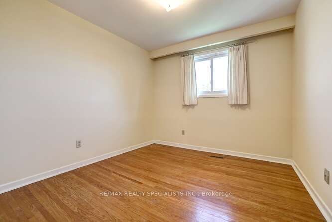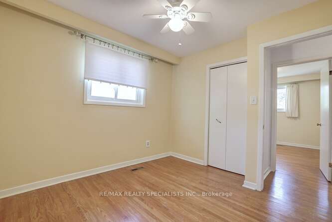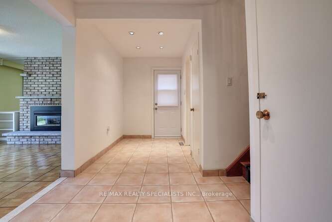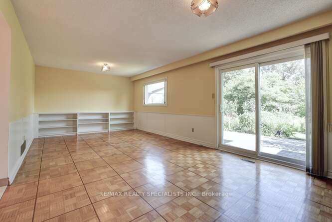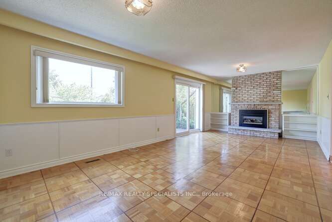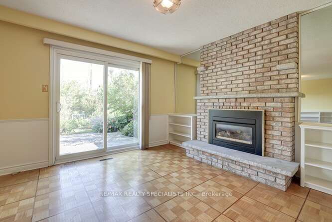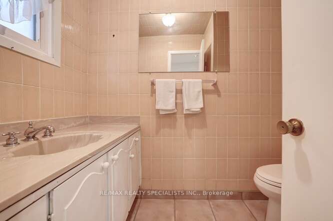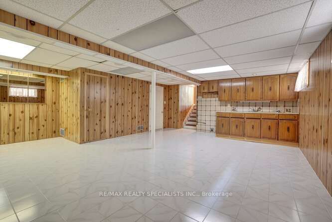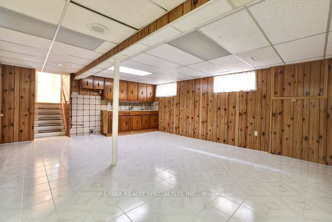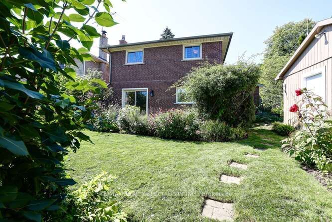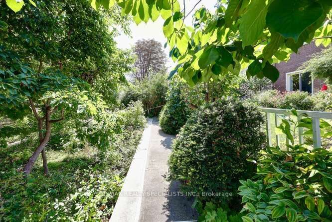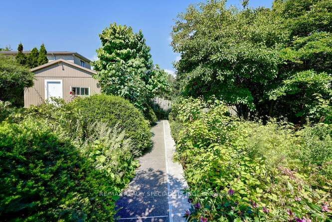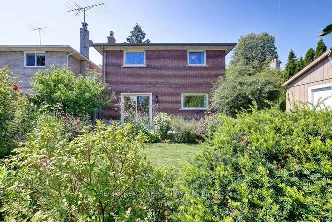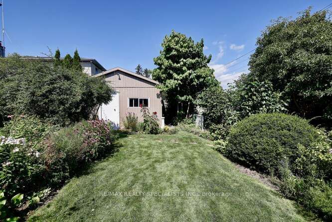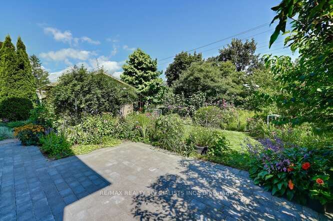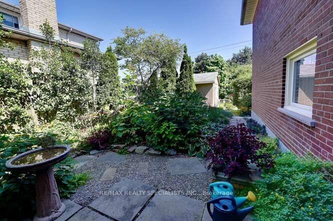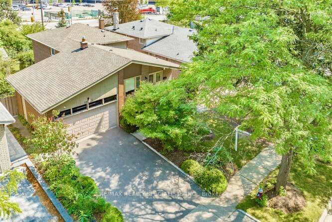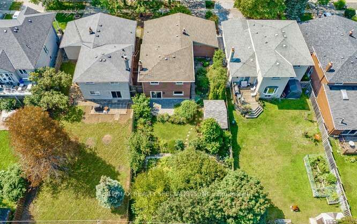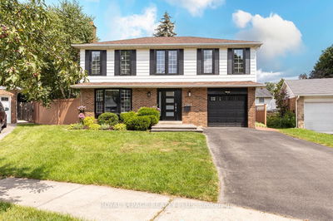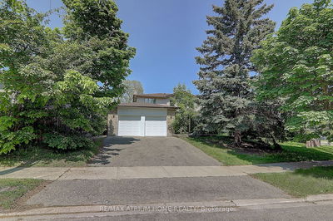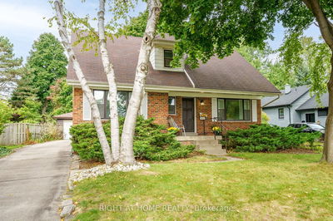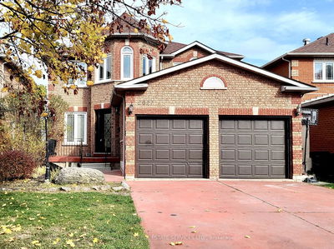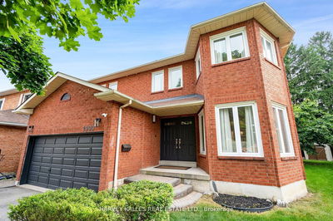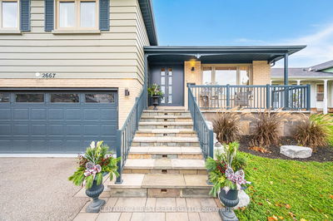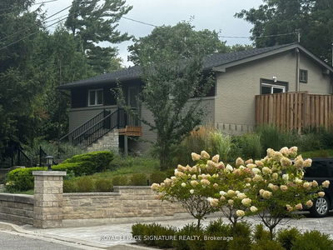Fantastic 4 level backsplit nestled on a deep 50 by 150 lot in the family friendly neighbourhood of Sheridan Homelands. Spacious open concept Living/Dining room area with hardwood floors. Family size kitchen with ceramic floors/backsplash, solid oak cabinetry, large built-in pantry, stainless steel fridge & stove. Hardwood floors throughout all bedrooms, main 4 piece bathroom, & Primary bedroom with 3 piece en-suite. Lower level with separate side entrance, upgraded hallway pot lights, 2 piece powder room, 4th bedroom/office, huge Family room with parquet floors, floor to ceiling brick gas fireplace, built-in shelving, & walk-out to patio area. Open concept finished basement with ceramic floors, kitchenette, large cold cellar with shelving, & laundry area. Great curb appeal with double door entry, convenient covered front veranda and interlocking stone walkway. Located on a child safe court with a gorgeous backyard oasis featuring beautiful lush gardens with a tiered landscaped design.
Property Features
- Date Listed: Tuesday, August 29, 2023
- Virtual Tour: View Virtual Tour for 2243 Springfield Court
- City: Mississauga
- Neighborhood: Sheridan
- Major Intersection: Erin Mills Pkwy & Qew
- Full Address: 2243 Springfield Court, Mississauga, L5K 1V3, Ontario, Canada
- Living Room: Hardwood Floor, O/Looks Frontyard
- Kitchen: Ceramic Floor, Ceramic Back Splash, Eat-In Kitchen
- Family Room: Parquet Floor, Gas Fireplace, W/O To Yard
- Listing Brokerage: Re/Max Realty Specialists Inc. - Disclaimer: The information contained in this listing has not been verified by Re/Max Realty Specialists Inc. and should be verified by the buyer.

