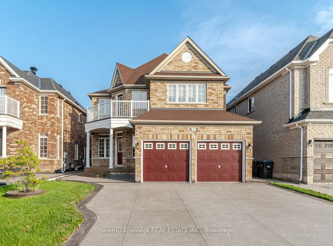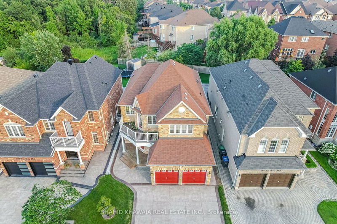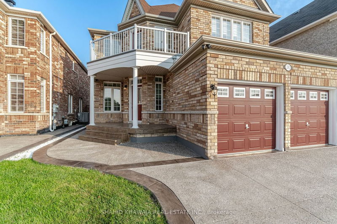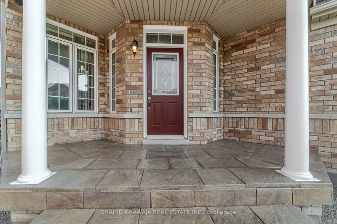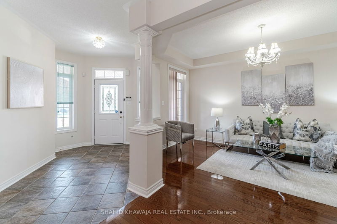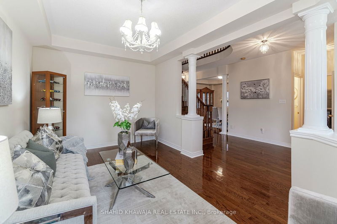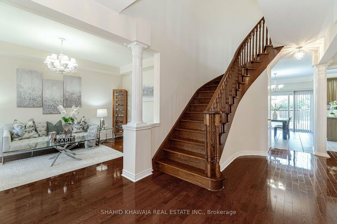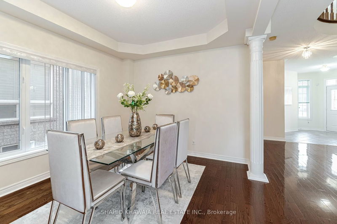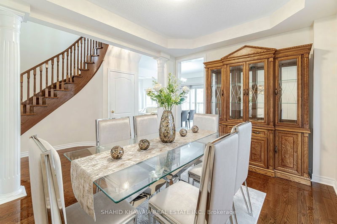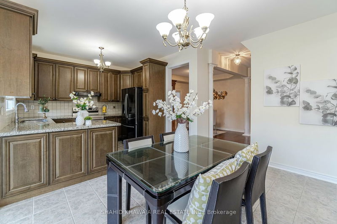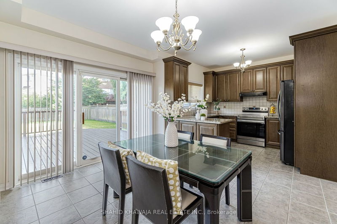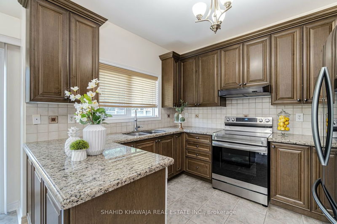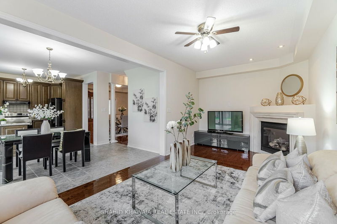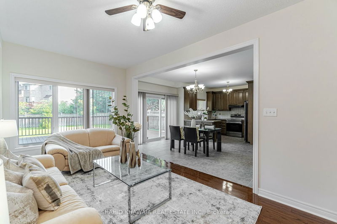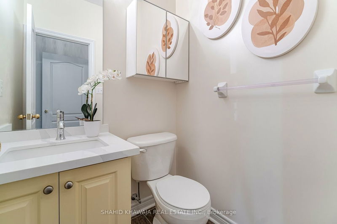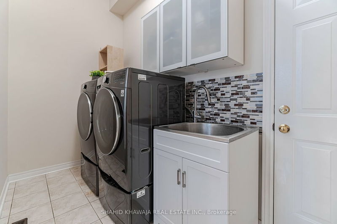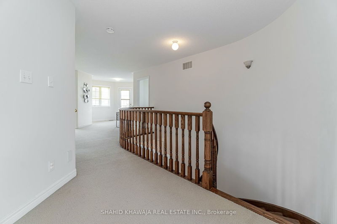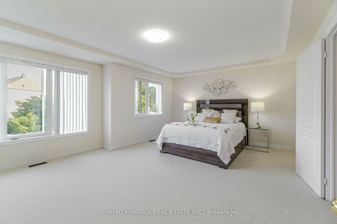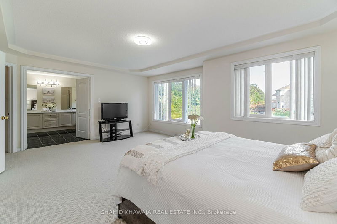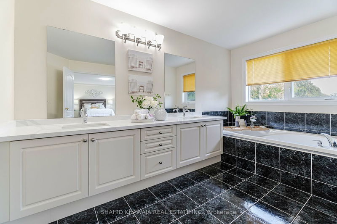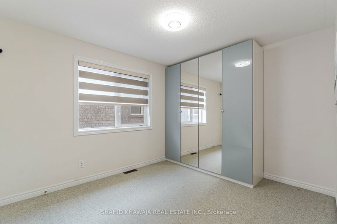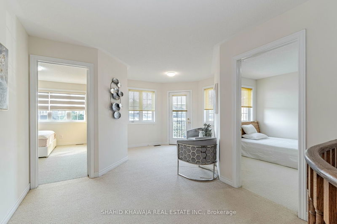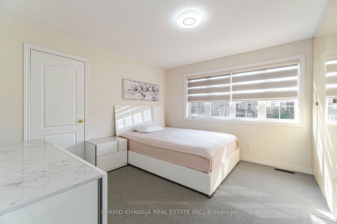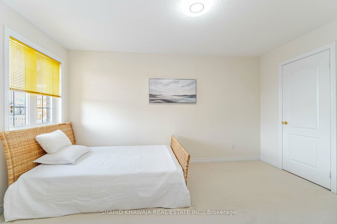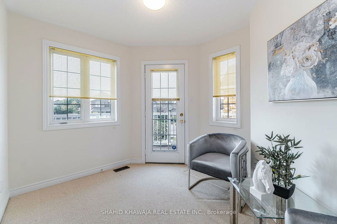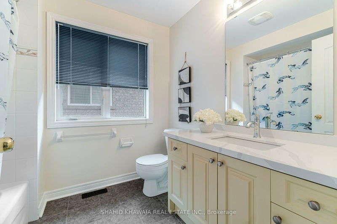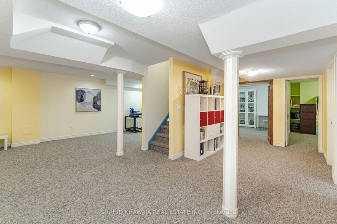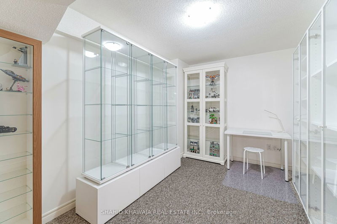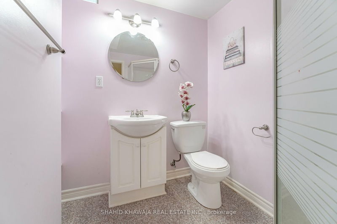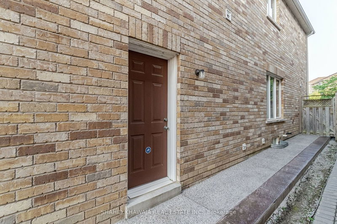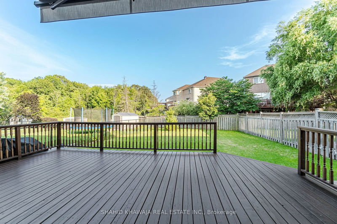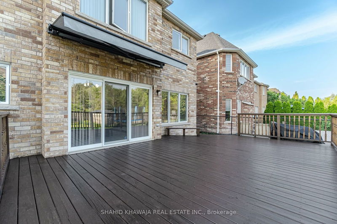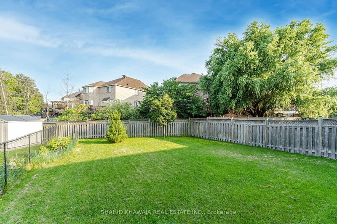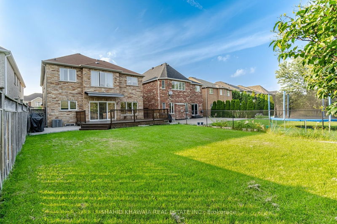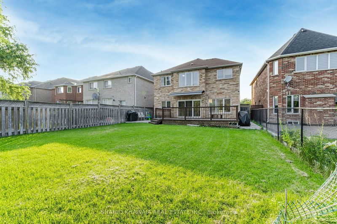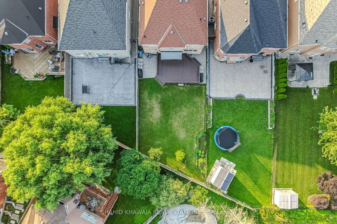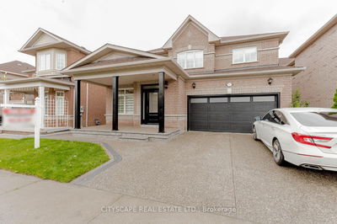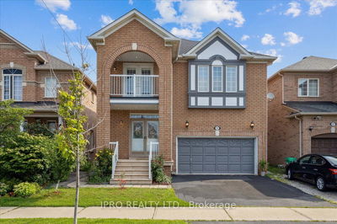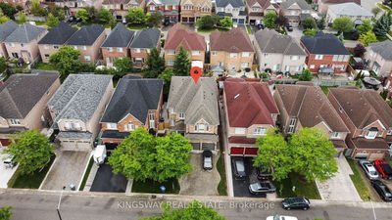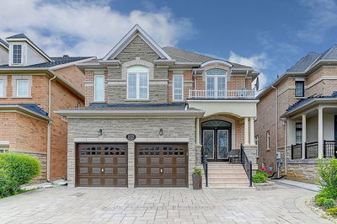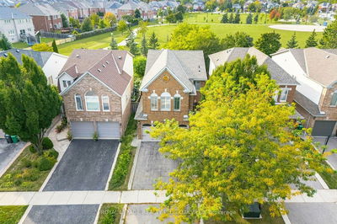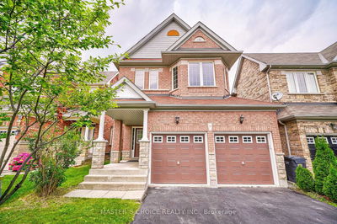View Virtual Tour** Stunning Detached Located In The Prestigious Neighborhood Of Churchill Meadows** Upgraded Driveway * Upgraded Bathroom Countertops & Cabinets * Brand New Appliances * New Light Fixtures In All Rooms * Hardwood Floors Through-Out Main Floor * Sperate & Spacious Living And Dining Room * Brights And Beautiful Living Room With Gas Fireplace * Family Sized Kitchen With Granite Countertops, Backsplash And Stainless Steel Appliances * Breakfast Area Walk-Out To A Large Deck And Backyard * Huge Primary Bedroom Featuring A Walk-In Closet, A 5 Piece Ensuite W/ Double Vanities A Water Closet & A Large Window * Generous Sized Bedrooms With Broadloom Flooring And Large Closets * Sun-Filled Second Floor Den With Walk-Out To Balcony * Finished 2 Bedroom Basement With Separate Side Entrance * Large Backyard With 400 Sq.Ft Robin Patio Deck And An Automatic Awning Shade * True Pride Of Ownership *
Property Features
- Date Listed: Tuesday, August 29, 2023
- Virtual Tour: View Virtual Tour for 3392 Erin Centre Boulevard
- City: Mississauga
- Neighborhood: Churchill Meadows
- Major Intersection: Eglinton & 10th Line
- Full Address: 3392 Erin Centre Boulevard, Mississauga, L5M 8C3, Ontario, Canada
- Living Room: Hardwood Floor, Coffered Ceiling, Window
- Kitchen: Ceramic Floor, Granite Counter, Stainless Steel Appl
- Family Room: Hardwood Floor, Gas Fireplace, Open Concept
- Listing Brokerage: Shahid Khawaja Real Estate Inc. - Disclaimer: The information contained in this listing has not been verified by Shahid Khawaja Real Estate Inc. and should be verified by the buyer.

