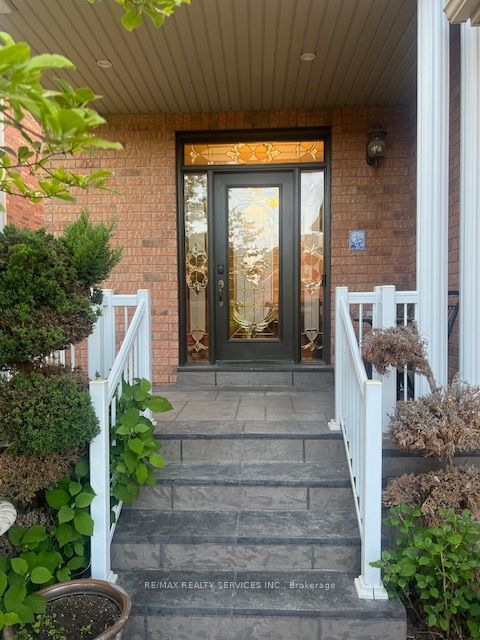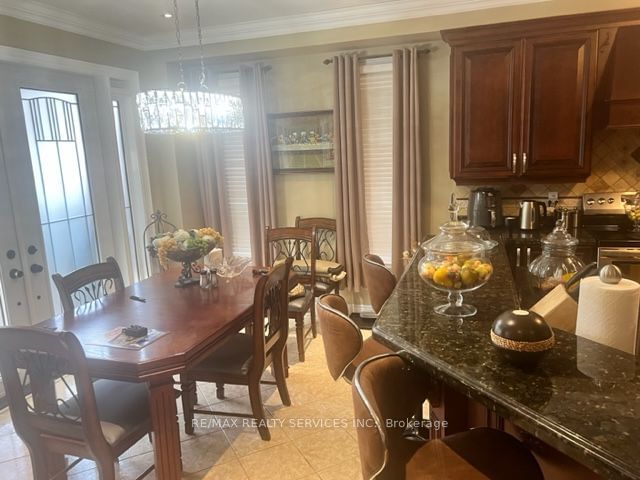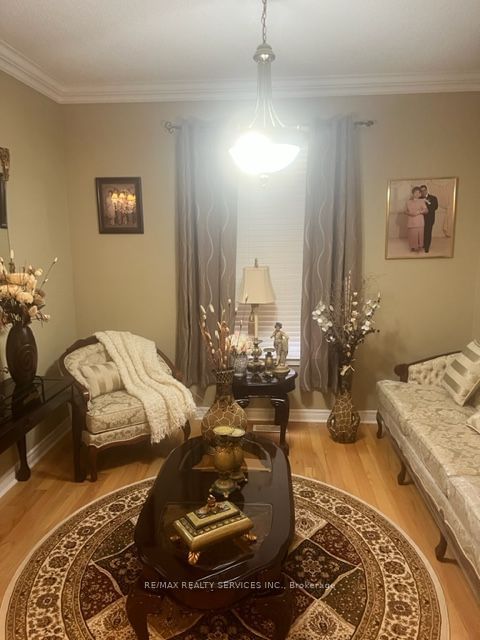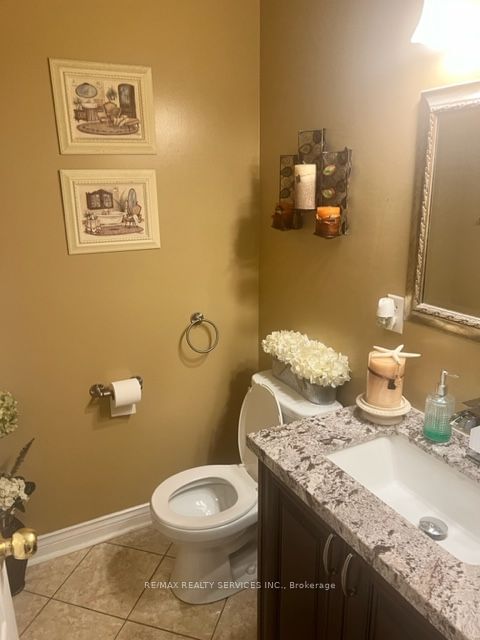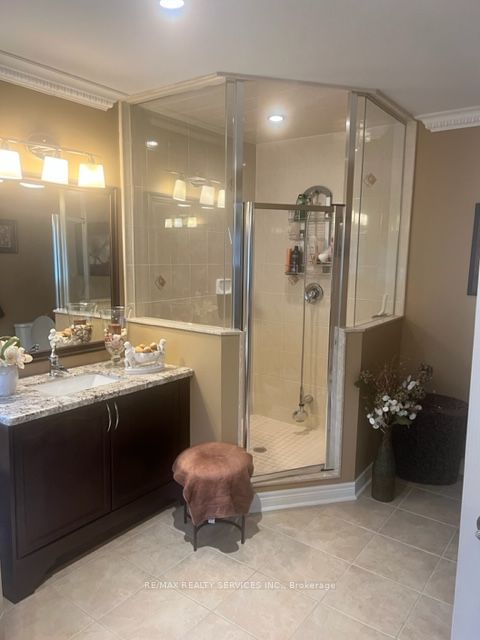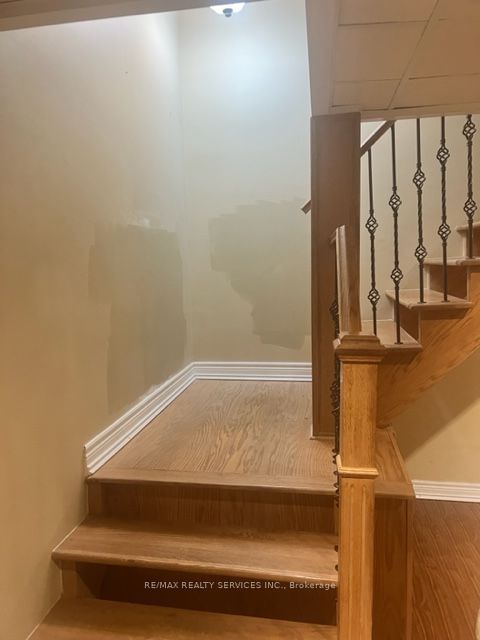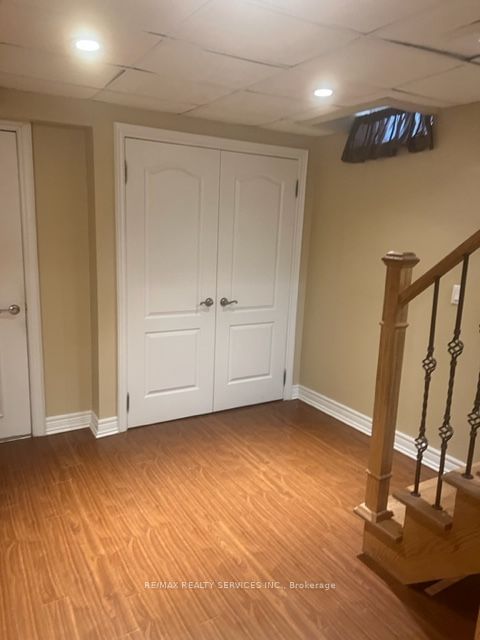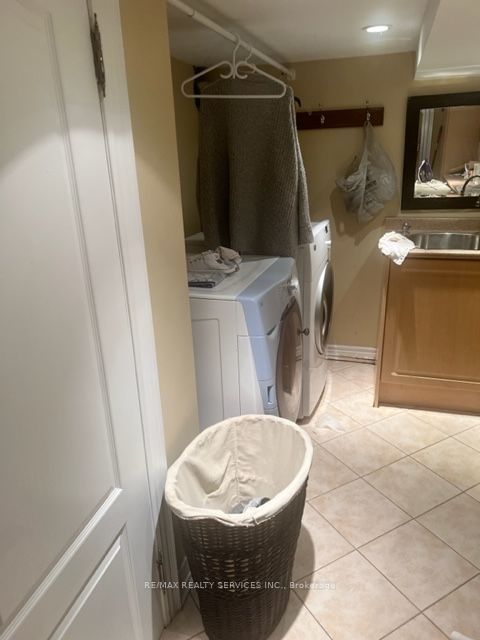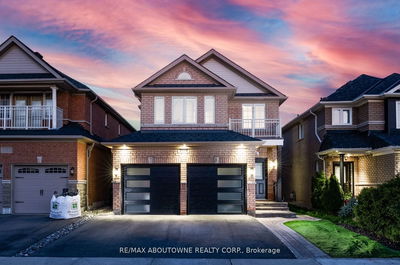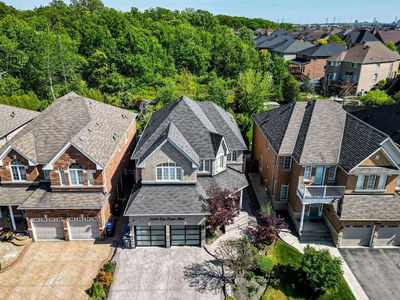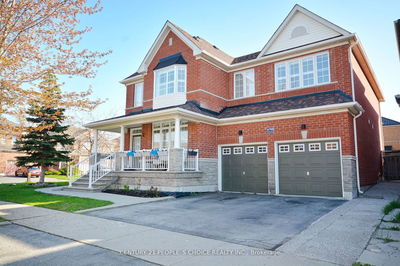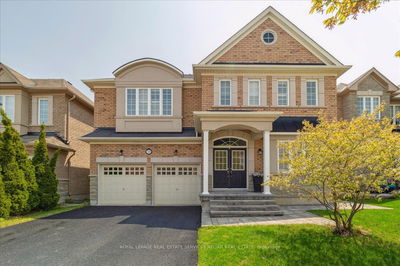This Absolute Show-Stopper In The Sought-After Area Of Churchill Meadows Is Perfect For A Big Or Extended Family With Its In-Law Suite. The Beauty Of This Home Starts Outside With Its Gorgeous Curb Appeal. Featuring A Beautiful Custom-Made Maple Kitchen With Large Island/Sit Up Bar Area, S/S Appliances, Granite Countertops, A Main-Floor Den, High Ceilings, Pot Lights, Coffered Ceilings In The Dining Rm, Crown Moulding Throughout The Home & A Large Modern Family Room With Gas Fireplace. This Home Also Boasts Many Custom Built-In Cabinetries At Every Turn Of The Home! Walk Upstairs To Two Primary Bedrooms Both With Their Own Ensuite. 2 More Bedrooms, Plus A Main Bath Complete The 2nd Level. That's Not All! The Finished Basement Contains A Gorgeous Second Custom Built Kitchen, Equipped With Fridge, Stove, & Dishwasher, An Additional 4Pcs Bath, Bedroom, Rec.Room W. Gas Fireplace & Laundry Room Complete With Sink & Cabinets. Rain Or Shine, Entertain Under The Custom-Built Wood-Covered Porch
Property Features
- Date Listed: Thursday, May 18, 2023
- City: Mississauga
- Neighborhood: Churchill Meadows
- Major Intersection: Tenth Line / Erin Centre Blvd
- Kitchen: Stainless Steel Appl, Granite Counter, Ceramic Floor
- Living Room: Hardwood Floor, Window, Crown Moulding
- Family Room: Hardwood Floor, Pot Lights, Fireplace
- Listing Brokerage: Re/Max Realty Services Inc. - Disclaimer: The information contained in this listing has not been verified by Re/Max Realty Services Inc. and should be verified by the buyer.



