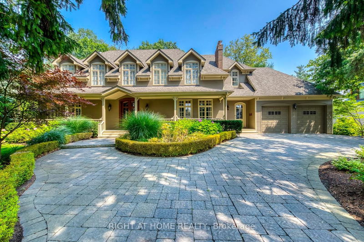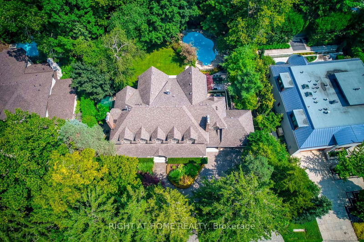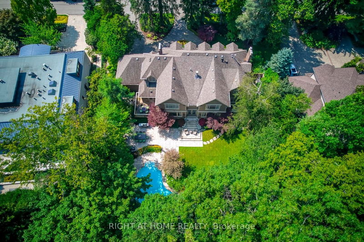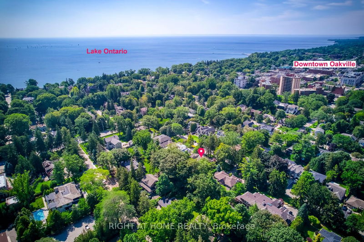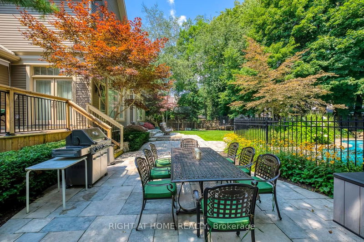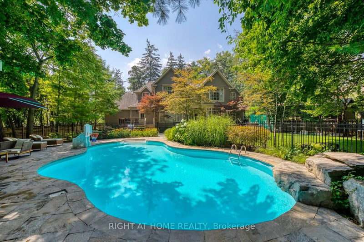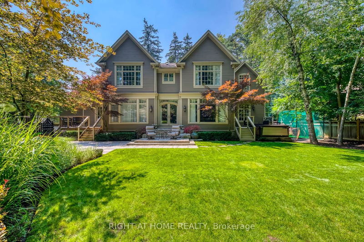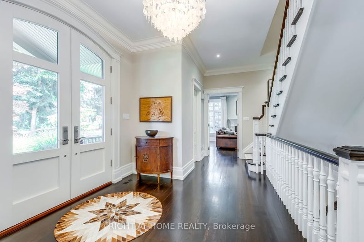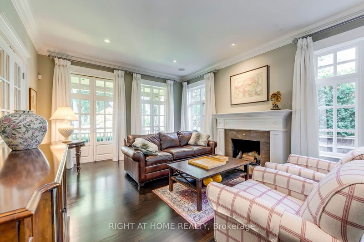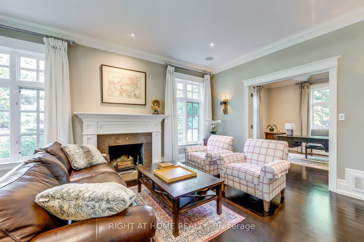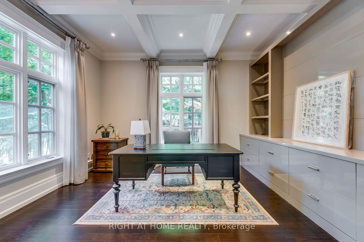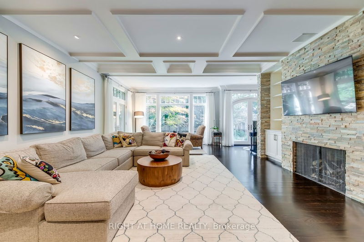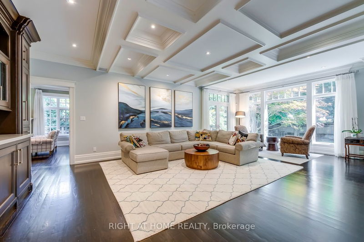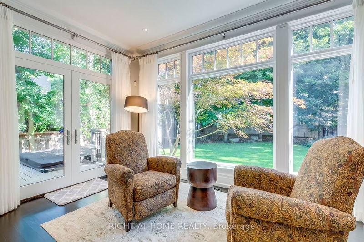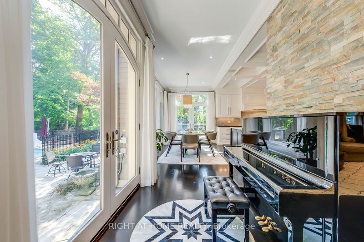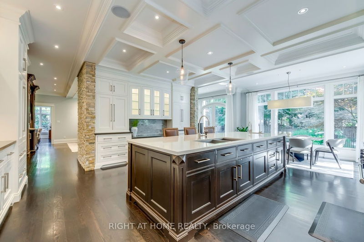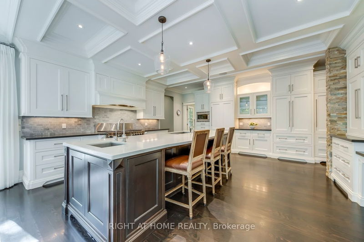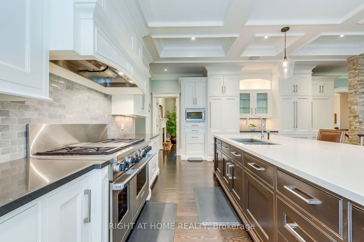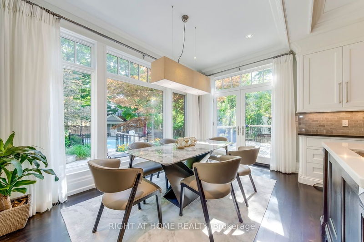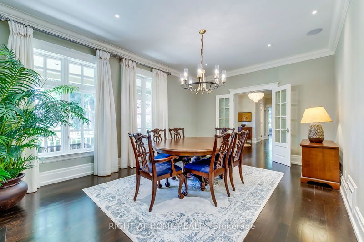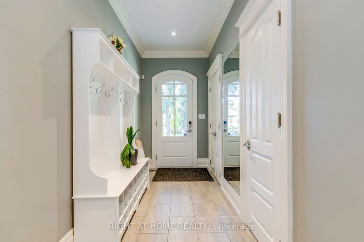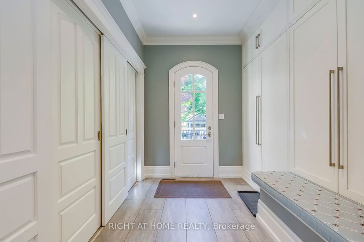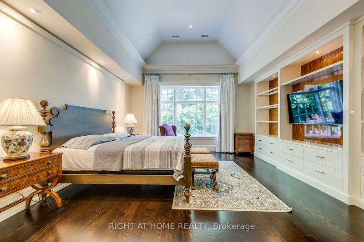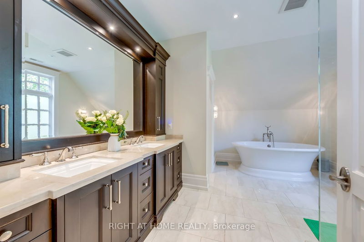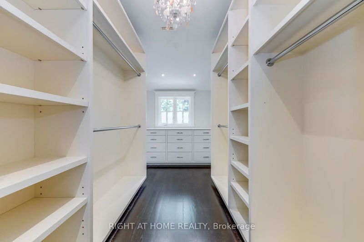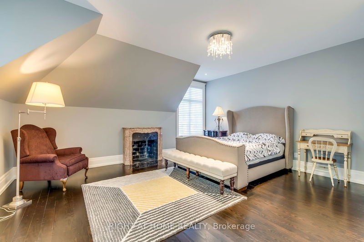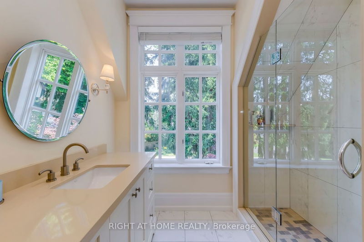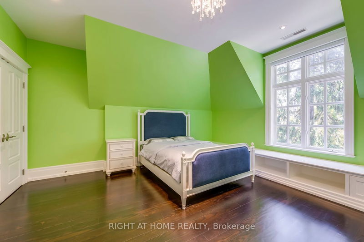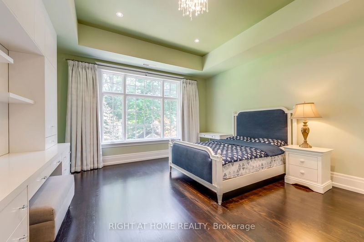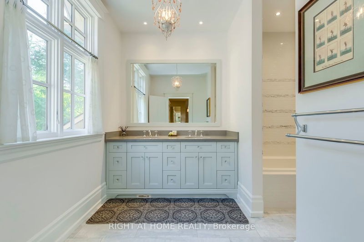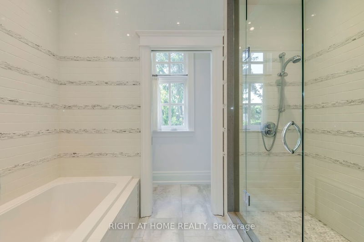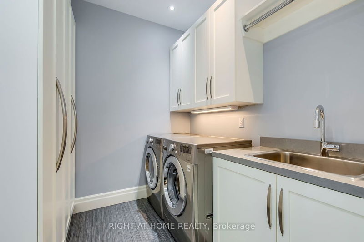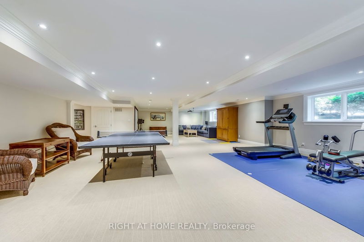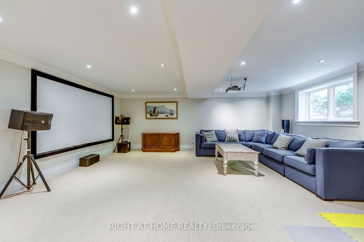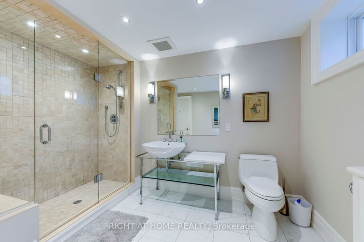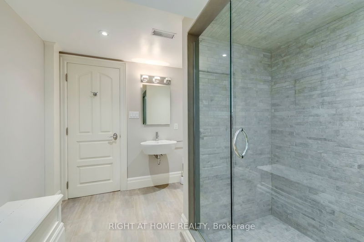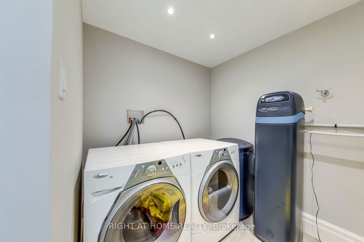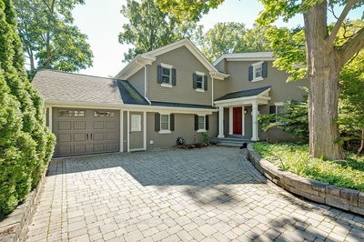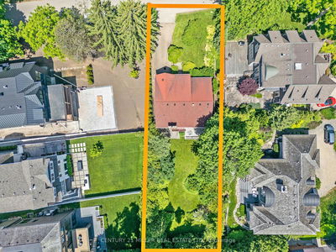Stunning Executive home located in prestigious Old Oakville only footsteps to downtown and Lake Ontario. This Beautiful home boasts premium hardwood floors throughout, chef's gourmet kitchen with 2 sub-zero fridges, 2 miele dishwashers, 60in wolf range, large center island with prep sink, spacious living and family rooms with French doors, cozy wood burning fire place, built in sub-zero refrigeration unit for refreshing drinks, massive mudroom with radiant heated floors and ample storage, 2 main floor powder rooms, peaceful office with stunning view overlooking tranquil back yard oasis with inground pool and immaculately manicured landscaping. second floor boasts 4 generously sized bedrooms with a true master bedroom retreat with soaring vaulted ceilings, spa bathroom with steam room and radiant heated floors, luxuriously sized walk in closet, upstairs laundry. Basement features guest bedroom, two full baths, rec room, large windows, additional laundry room and walk up to back yard.
Property Features
- Date Listed: Thursday, September 07, 2023
- Virtual Tour: View Virtual Tour for 133 Gloucester Avenue
- City: Oakville
- Neighborhood: Old Oakville
- Major Intersection: Lakeshore Rd E/Gloucester Ave
- Full Address: 133 Gloucester Avenue, Oakville, L6J 3W3, Ontario, Canada
- Living Room: Hardwood Floor, W/O To Yard, Picture Window
- Kitchen: Hardwood Floor, Centre Island, B/I Appliances
- Family Room: Hardwood Floor, Brick Fireplace, French Doors
- Listing Brokerage: Right At Home Realty - Disclaimer: The information contained in this listing has not been verified by Right At Home Realty and should be verified by the buyer.

