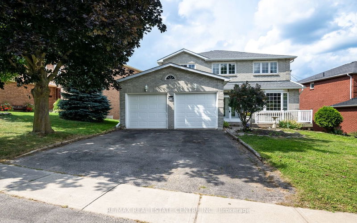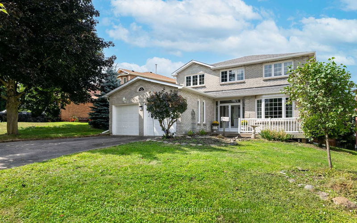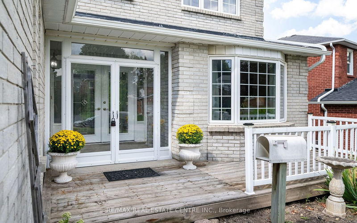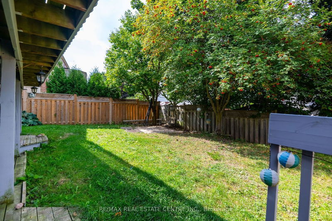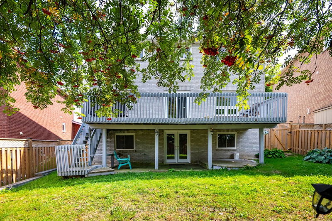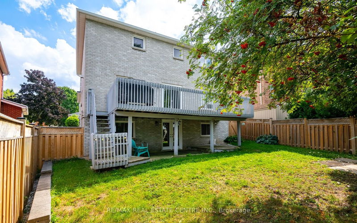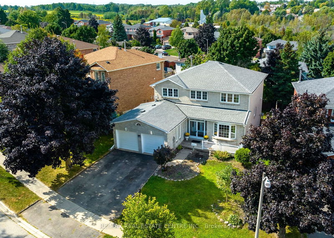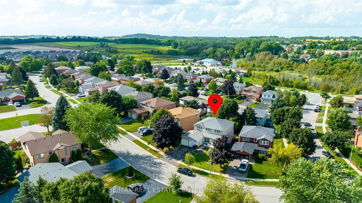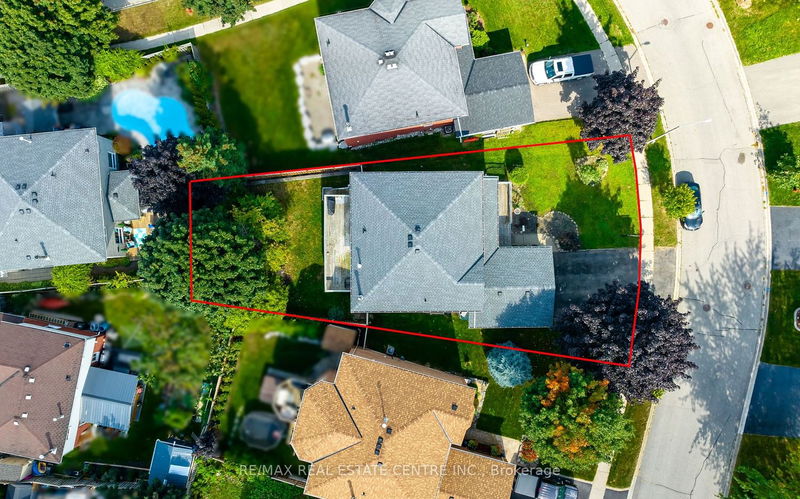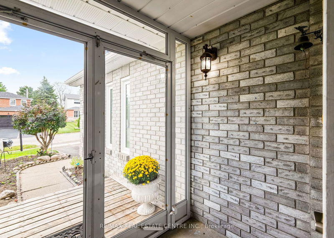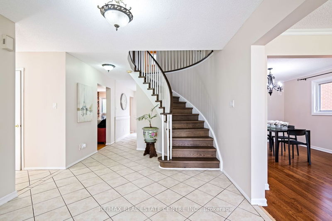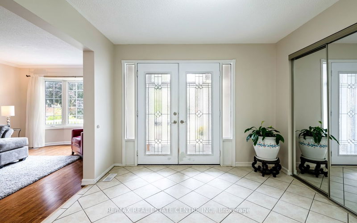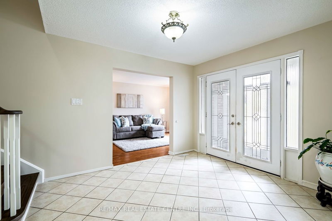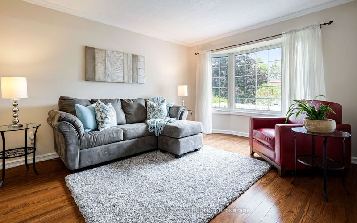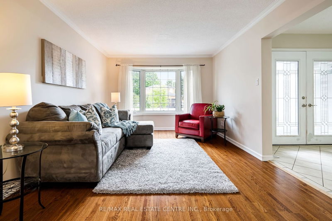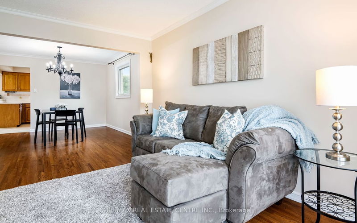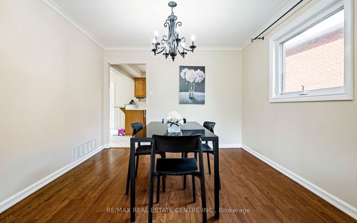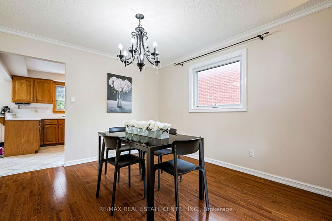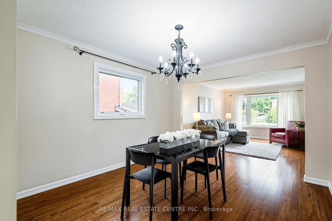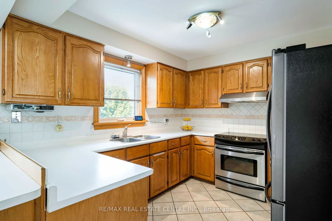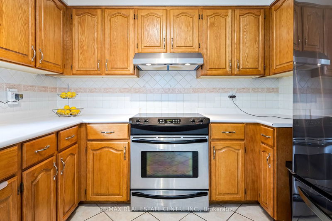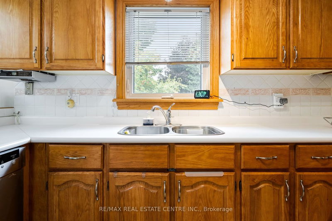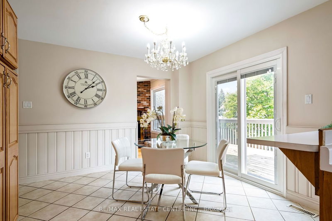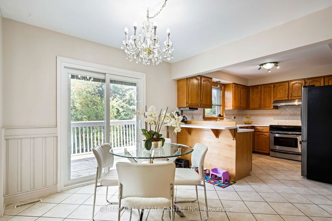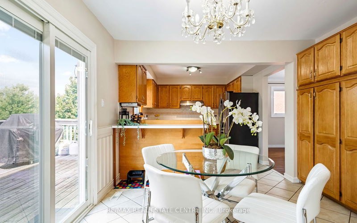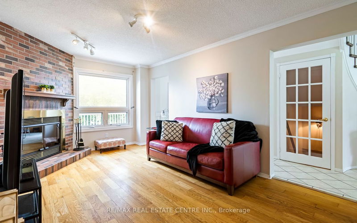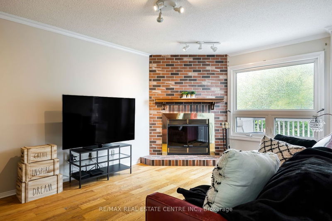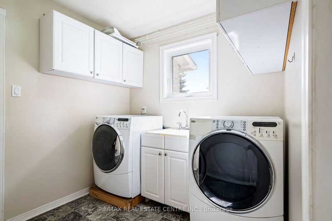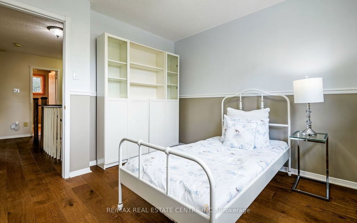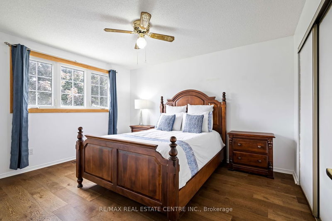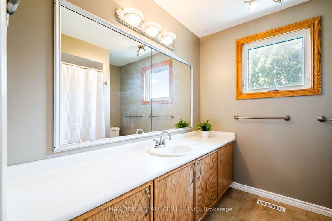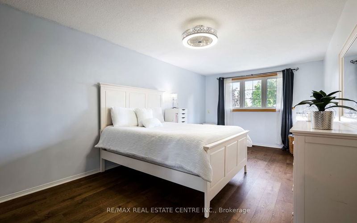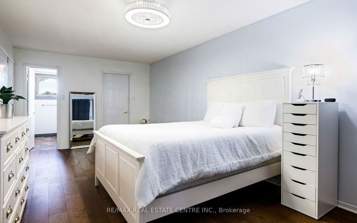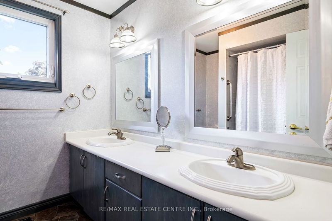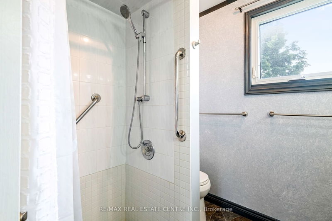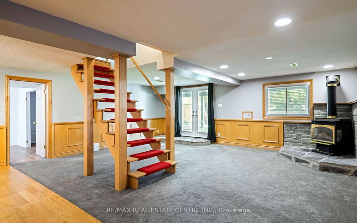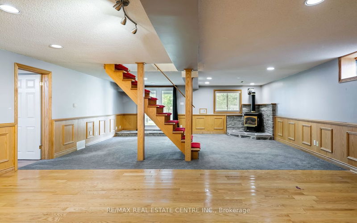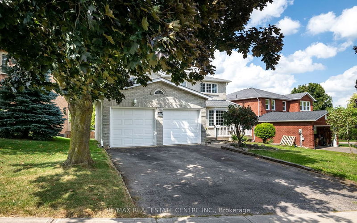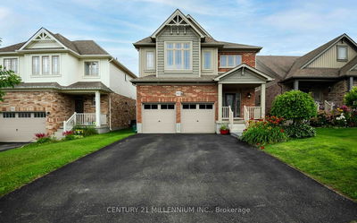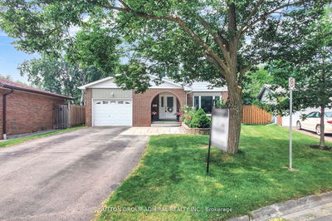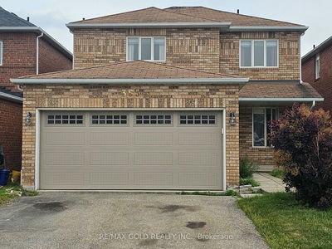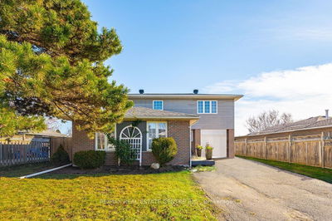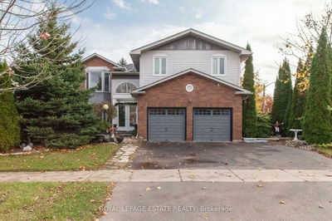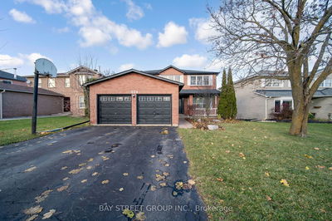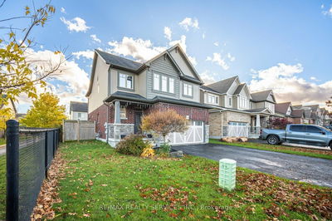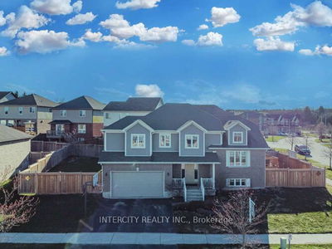Welcome to this charming home offers the perfect blend of convenience and comfort. Nestled in a highly sought-after neighbourhood, it boasts an ideal location near outstanding schools, beautiful parks, dog-friendly green spaces, and the convenience of grocery stores just minutes away. With a spacious layout featuring 4+1 bedrooms, this home offers plenty of room for a growing family. The real highlight of this home is the finished walk-out basement, which opens up to a double-tiered deck, perfect for hosting gatherings or simply enjoying the outdoors. Recent updates include some newer windows, sliding doors, a furnace, an air conditioner, a water softener, roof, eavsthroughs and an updated staircase, as well as beautiful hardwood floors throughout the upper level. This home is a true gem for those seeking a convenient and comfortable lifestyle in a fantastic community.
Property Features
- Date Listed: Friday, September 08, 2023
- Virtual Tour: View Virtual Tour for 208 Edenwood Crescent
- City: Orangeville
- Neighborhood: Orangeville
- Major Intersection: Hansen And Credit Creek Blvd
- Full Address: 208 Edenwood Crescent, Orangeville, L9W 4M8, Ontario, Canada
- Living Room: Bay Window, Hardwood Floor, O/Looks Dining
- Kitchen: Eat-In Kitchen, Picture Window, Pantry
- Family Room: Brick Fireplace, Large Window, Bar Sink
- Listing Brokerage: Re/Max Real Estate Centre Inc. - Disclaimer: The information contained in this listing has not been verified by Re/Max Real Estate Centre Inc. and should be verified by the buyer.

