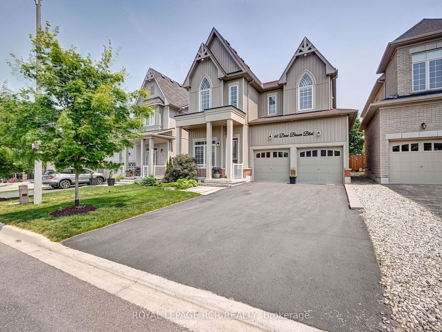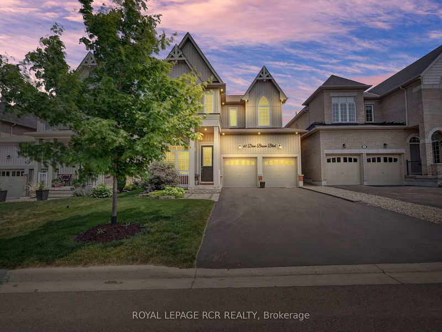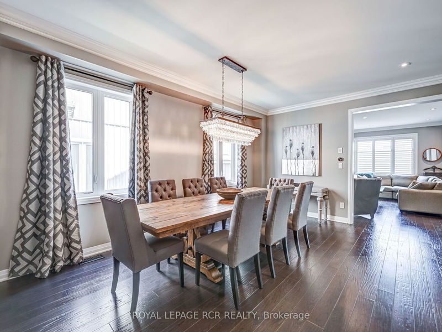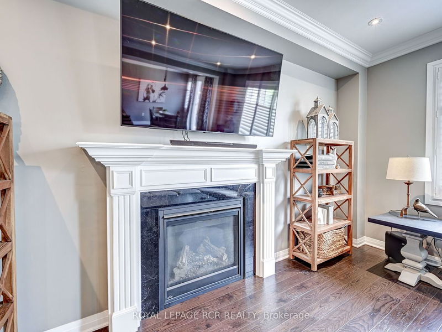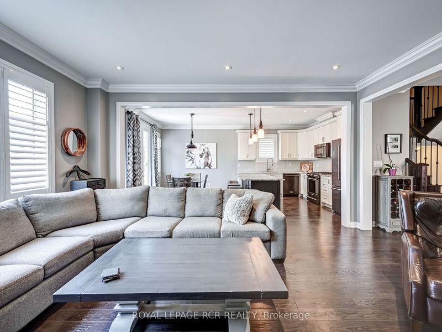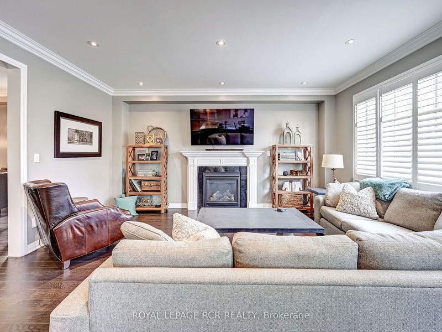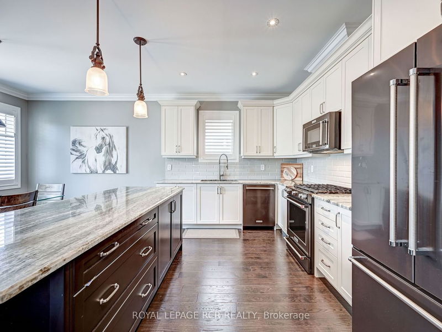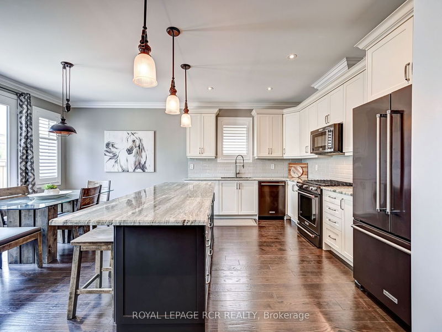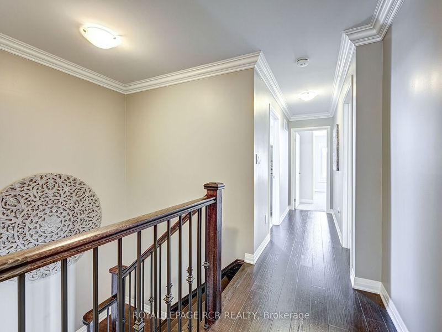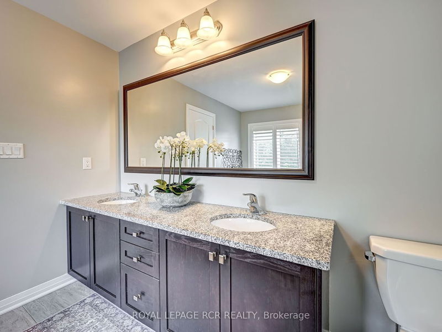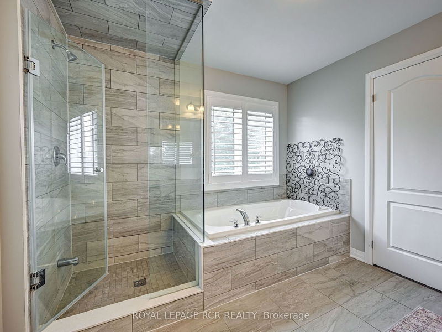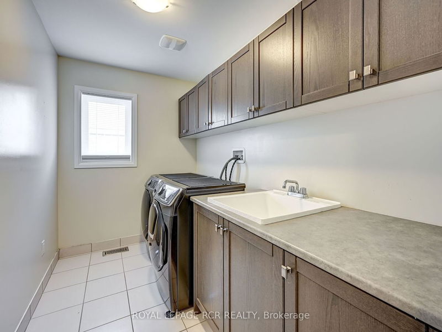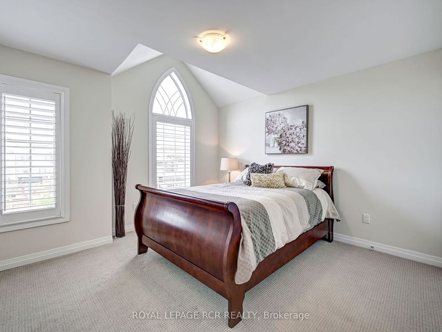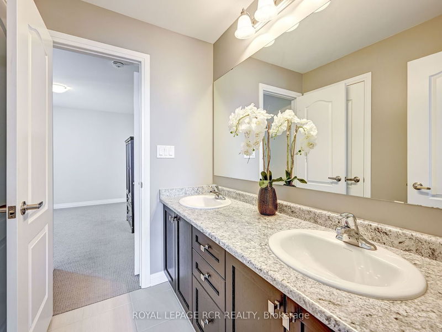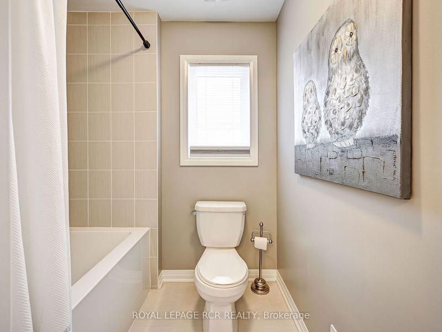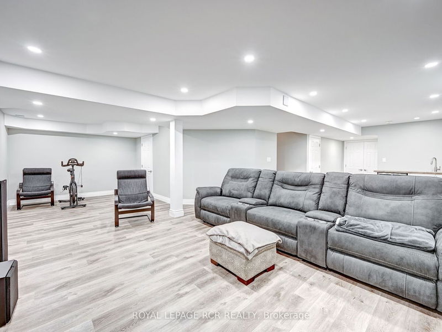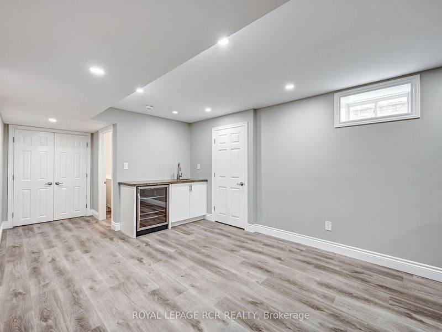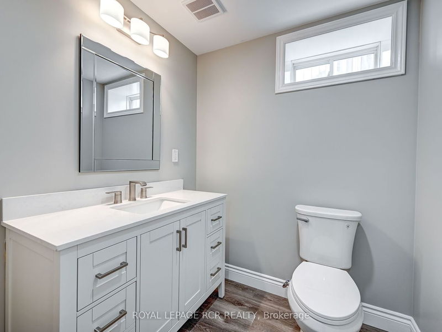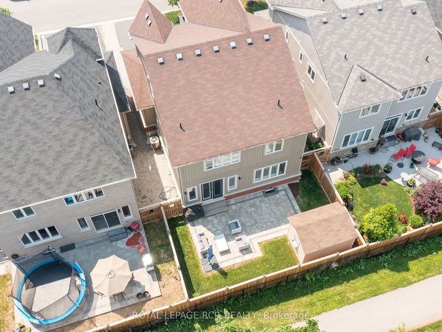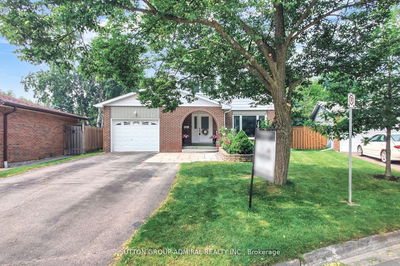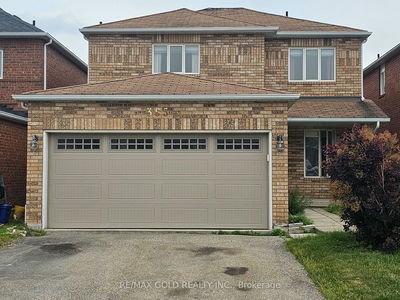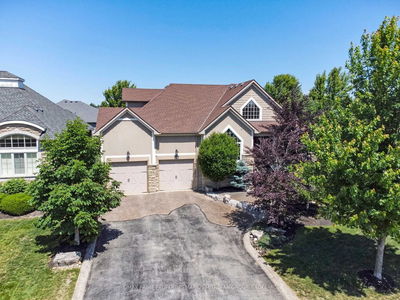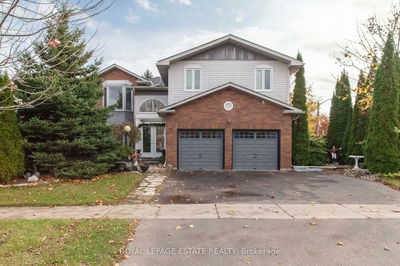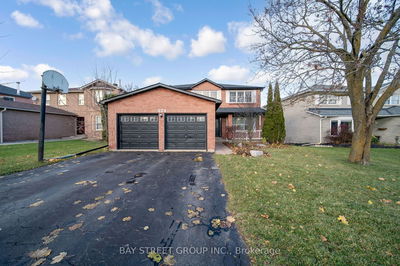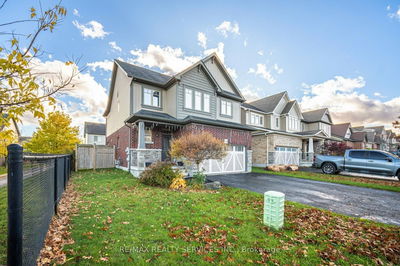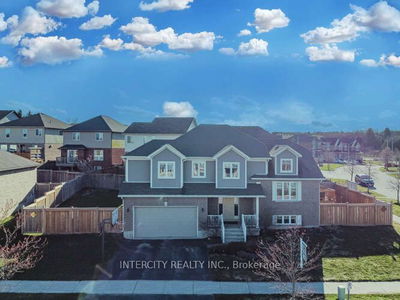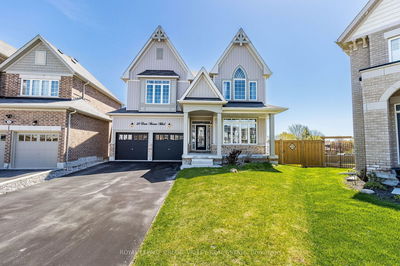Outstanding opportunity to move into a beautiful home, finished on all levels. Upgraded finishes are showcased throughout - even the yard is fenced, shed installed, patio ready to enjoy & rear yard backs onto walking trail! This floor plan is wonderful for both family & entertaining with spacious principal rooms, open concept rear kitchen/family room plus dedicated spaces for office, private primary bedroom suite and lower level media room. Kitchen features large centre island, granite counters, tile backsplash, 'black stainless steel' appliances & walkout to patio. Enjoy grand foyer, 9 ft ceilings on main level, crown moulding, & cozy gas fireplace. Access from mudroom to double car garage. Finished basement offers a great space for home theatre, games or exercise room plus built-in wet-bar, wine cooler, 2 pce powder room & lots of storage options. This one is all complete for you to just move right in!
Property Features
- Date Listed: Wednesday, June 14, 2023
- Virtual Tour: View Virtual Tour for 60 Drew Brown Boulevard
- City: Orangeville
- Neighborhood: Orangeville
- Full Address: 60 Drew Brown Boulevard, Orangeville, L9W 6Z4, Ontario, Canada
- Family Room: Gas Fireplace, Hardwood Floor, Open Concept
- Kitchen: Centre Island, Granite Counter, W/O To Patio
- Listing Brokerage: Royal Lepage Rcr Realty - Disclaimer: The information contained in this listing has not been verified by Royal Lepage Rcr Realty and should be verified by the buyer.

