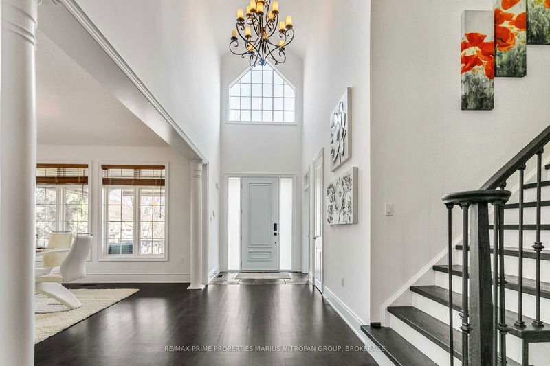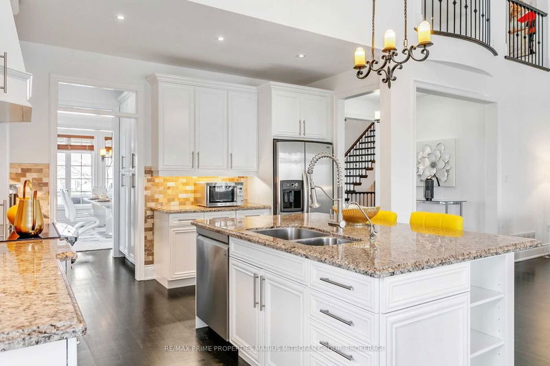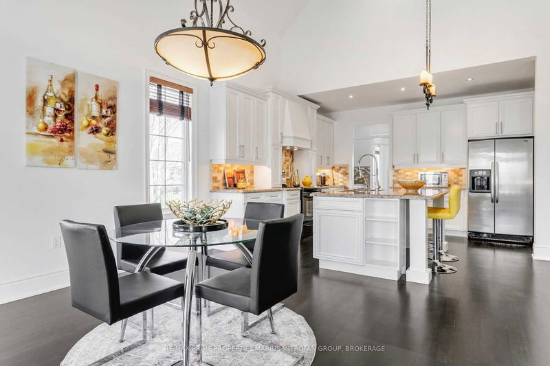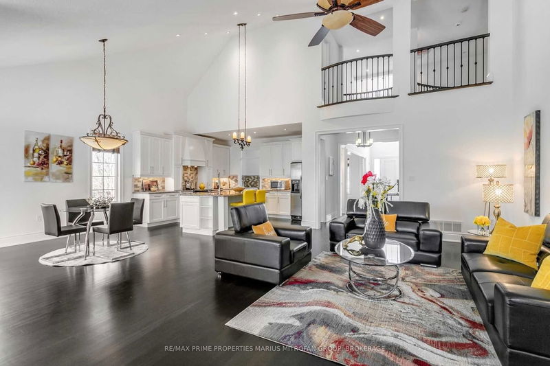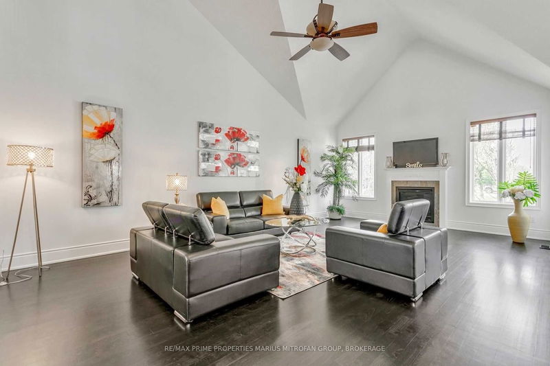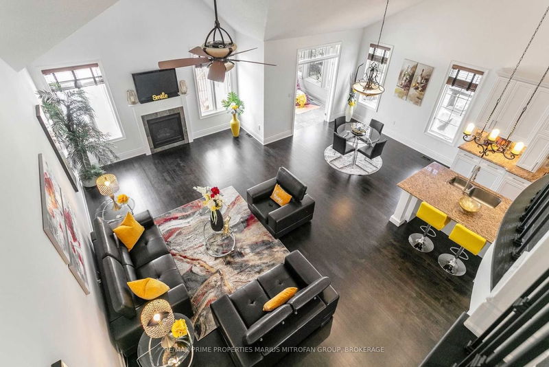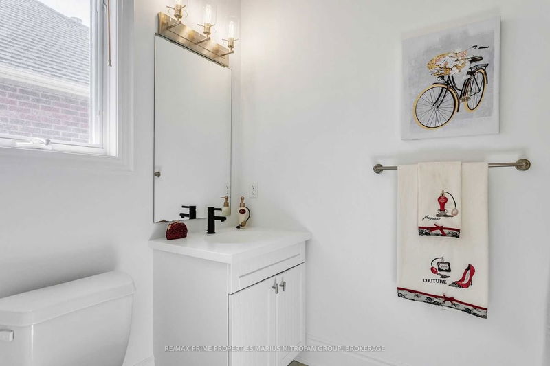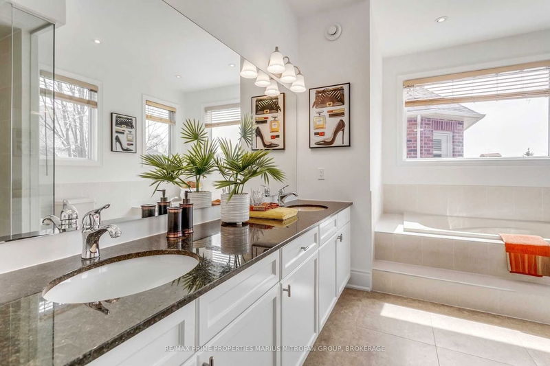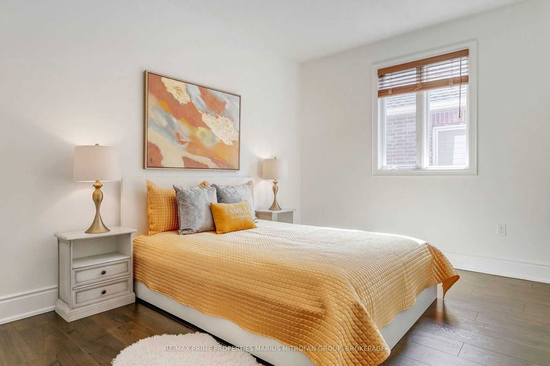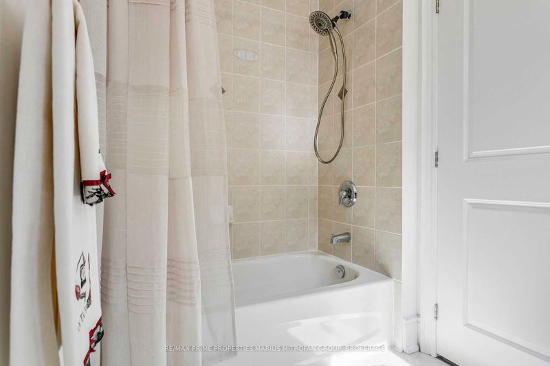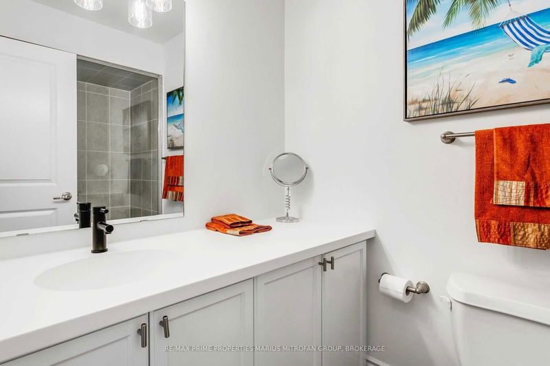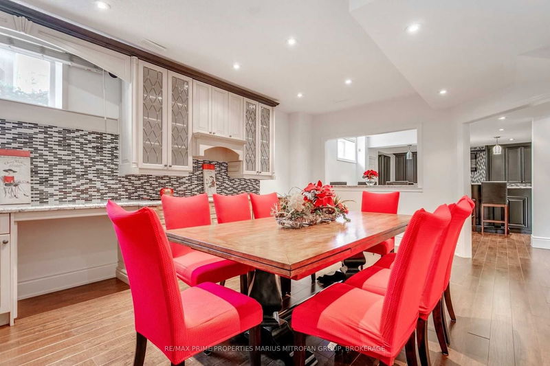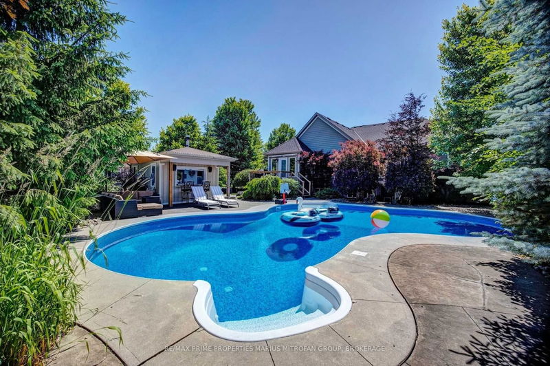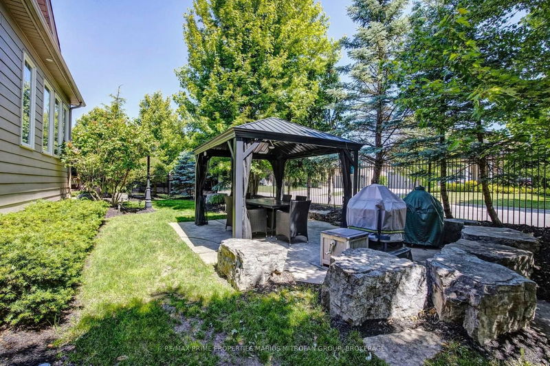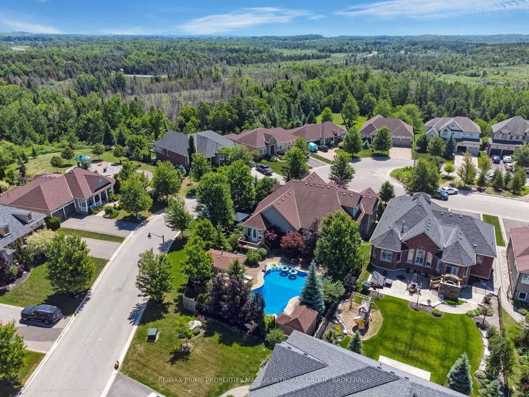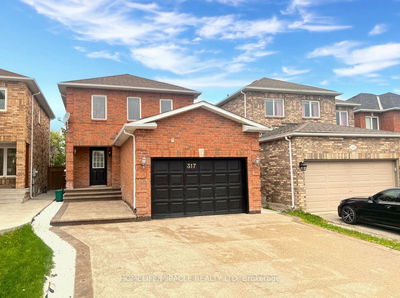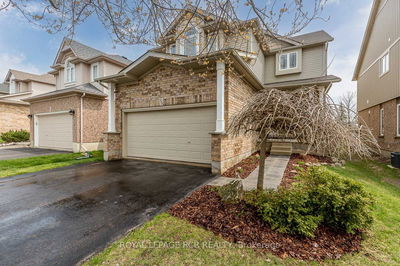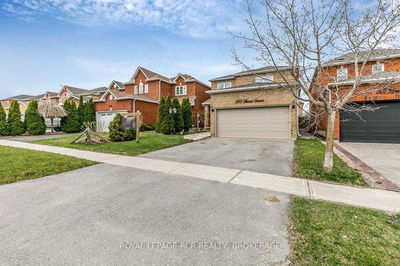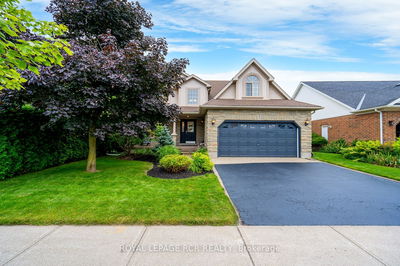Absolutely Breathtaking Rarely Offered 4+3 Bedroom, 6 Bath, 3,614 Sq Ft Bungaloft +2,703 Sq Ft Professionally Finished Basement With A Walk Up To A Gorgeous Private Backyard With Lagoon Shaped Pool And Upgraded Pool Cabana, A Dream Setting For Outdoor Entertaining. This Great Home Or Investment Features A Great Layout With A 9" Ceiling On The Main And The Finished Basement. Spectacular Cathedral Ceiling On The Foyer, Hallway, And The Great Room And A Cozy Loft, Located On A Quiet Family-Friendly Cul-De-Sac On Renowned Credit Spring Estates Sitting On A Premium Lot Of 0.31 Acres One Of The Biggest Lots On The Street. All Ss Appliances, Double Door Fridge, Flat Stove, Custom Built In Range-Hood, B/ I Dishwasher, Large Kitchen Island With Granite Countertops, Upgraded Kitchen, Energy Star Certified, Refinished Hardwood Floors, Freshly Painted Home With Neutral Benjamin Moore Off White Oc 57, Oak Stairs With New Iron Pickets,20X30X40 Inground Pool, 98 Potlights.
Property Features
- Date Listed: Tuesday, April 25, 2023
- Virtual Tour: View Virtual Tour for 60 Young Court
- City: Orangeville
- Neighborhood: Orangeville
- Major Intersection: B-Line & Young Ct
- Full Address: 60 Young Court, Orangeville, L9W 0A8, Ontario, Canada
- Kitchen: Stainless Steel Appl, Granite Counter, Eat-In Kitchen
- Living Room: Hardwood Floor, Cathedral Ceiling, Open Concept
- Family Room: Laminate, Pot Lights, Open Concept
- Listing Brokerage: Re/Max Prime Properties Marius Mitrofan Group, Brokerage - Disclaimer: The information contained in this listing has not been verified by Re/Max Prime Properties Marius Mitrofan Group, Brokerage and should be verified by the buyer.





