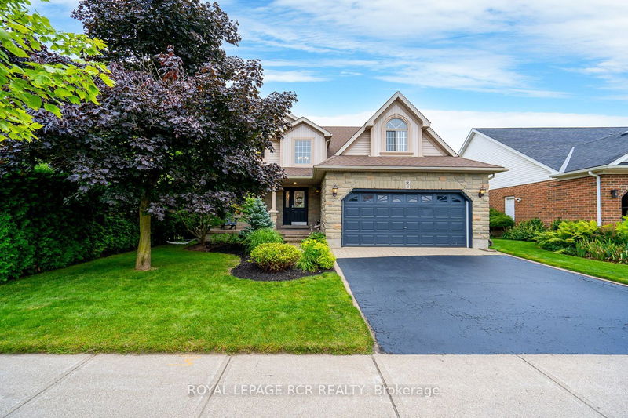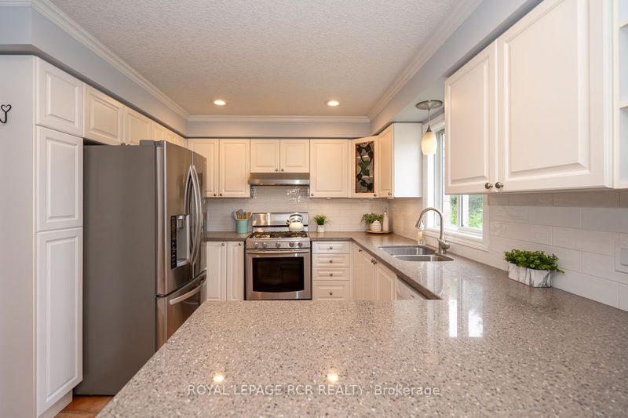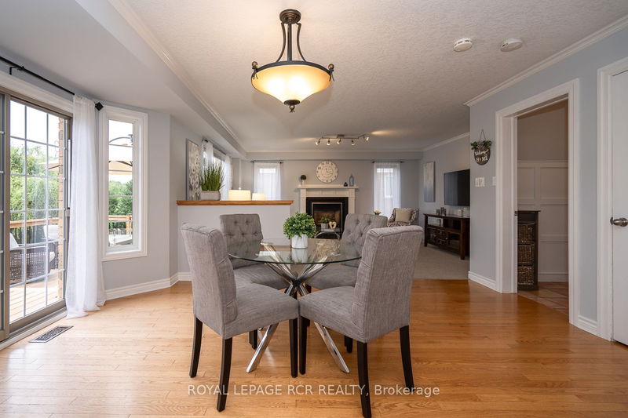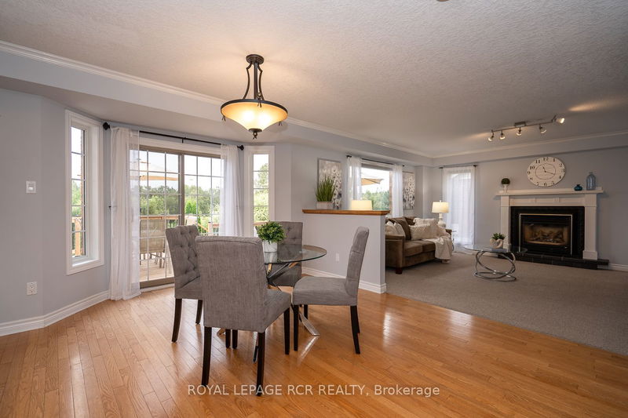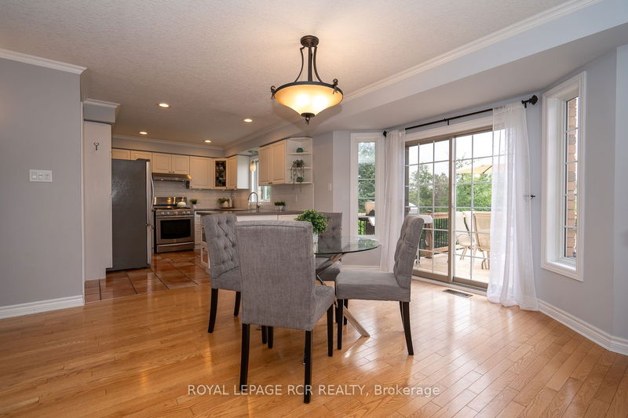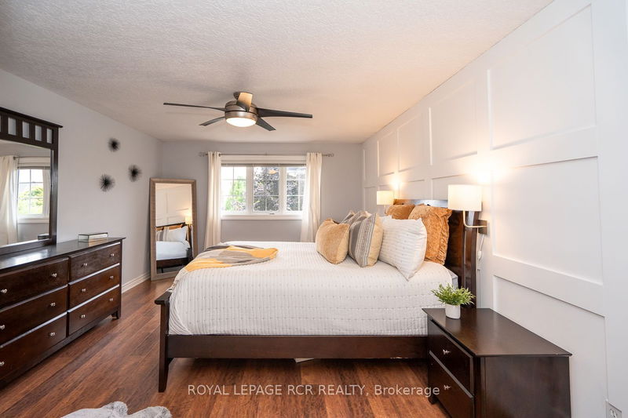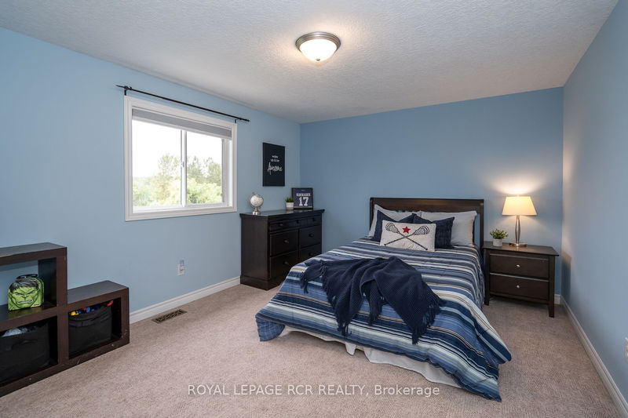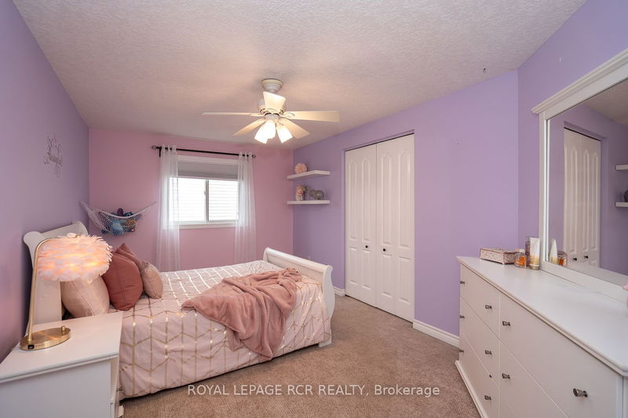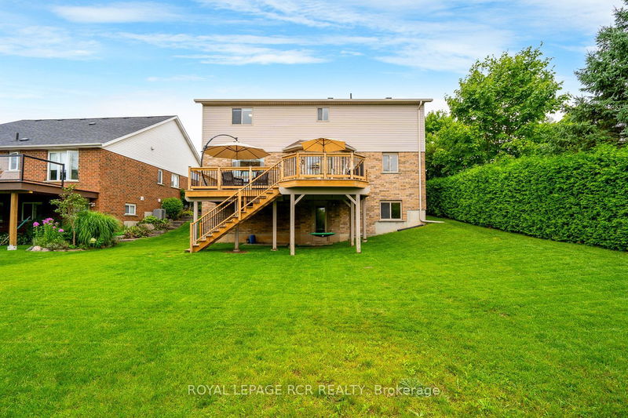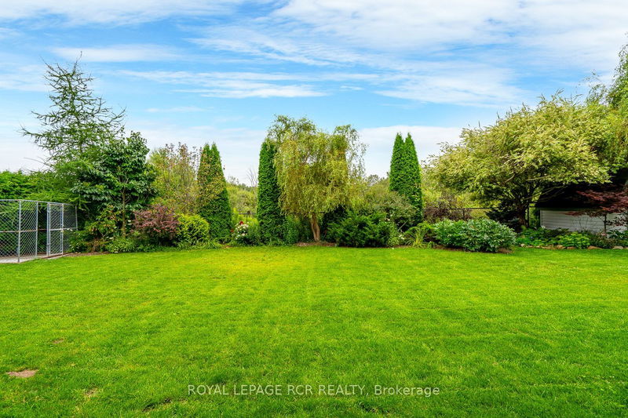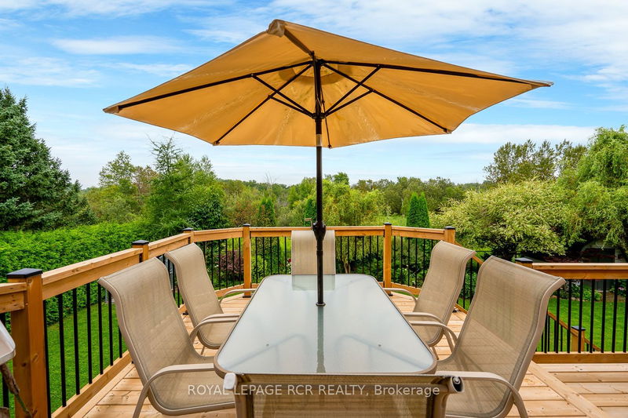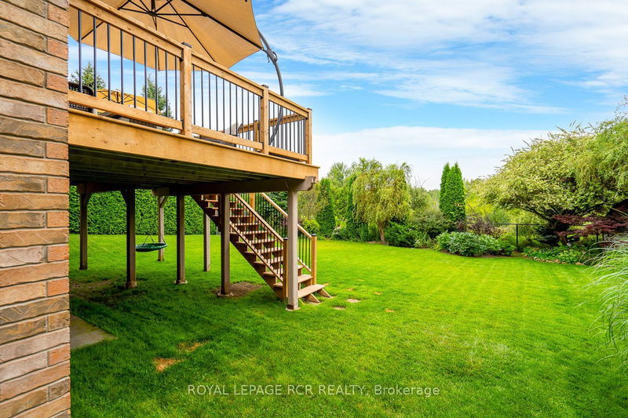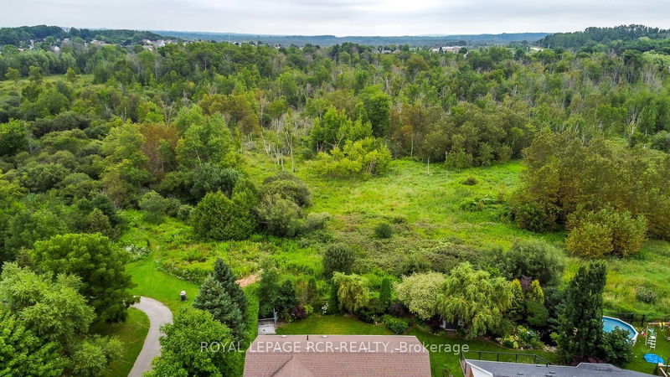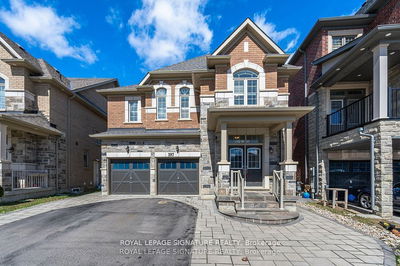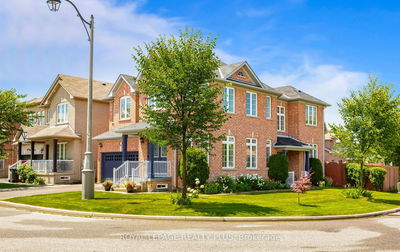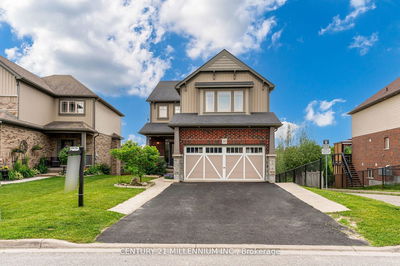Discover your dream home in the sought-after Sherwood Trails neighborhood with this stunning 4-bedroom residence, perfectly positioned against expansive greenspace and conservation areas. This immaculate property is bathed in natural light, thanks to large windows across the rear that offer beautiful views of the surrounding greenery. The well-appointed kitchen features ample workspace and storage, making it ideal for both everyday cooking and entertaining. The breakfast area opens onto a generous deck overlooking the lush greenspace and meticulously landscaped gardens, creating a serene outdoor retreat. Inside, the open-concept family room, complete with a cozy gas fireplace, provides a warm and inviting space for relaxation, while the formal dining room is perfect for entertaining. A versatile main-level sitting room or office adds flexibility to suit your needs. Upstairs, this home offers four spacious bedrooms, including a primary suite with a stylish feature wall, updated laminate flooring, his-and-hers closets, and a 4-piece ensuite with a separate shower and tub. The other three bedrooms share a beautifully renovated 5-piece bath. The full unfinished basement, with a walkout to the yard, provides ample potential for future customization. Meticulously maintained and move-in ready, this home combines comfort, style, and a prime location in one exceptional package.
Property Features
- Date Listed: Friday, August 09, 2024
- Virtual Tour: View Virtual Tour for 95 Hunter Road
- City: Orangeville
- Neighborhood: Orangeville
- Full Address: 95 Hunter Road, Orangeville, L9W 5C2, Ontario, Canada
- Kitchen: Quartz Counter, B/I Dishwasher, B/I Microwave
- Living Room: Broadloom, O/Looks Frontyard, Combined W/Dining
- Listing Brokerage: Royal Lepage Rcr Realty - Disclaimer: The information contained in this listing has not been verified by Royal Lepage Rcr Realty and should be verified by the buyer.

