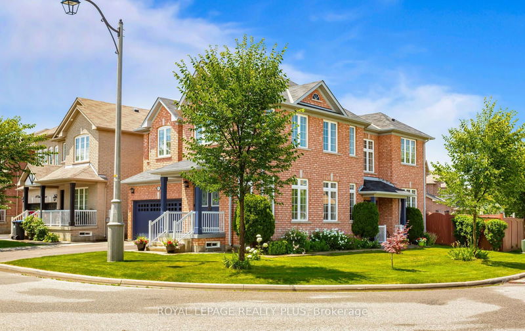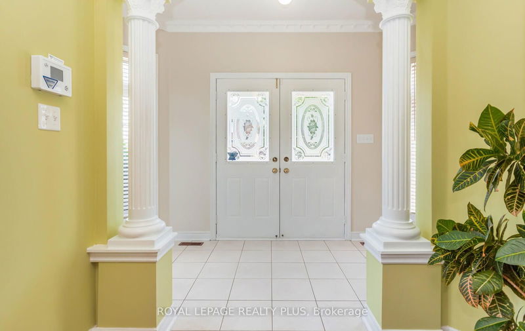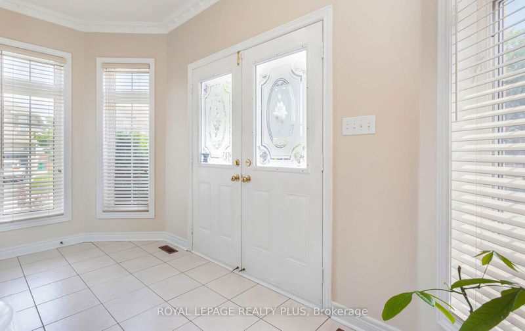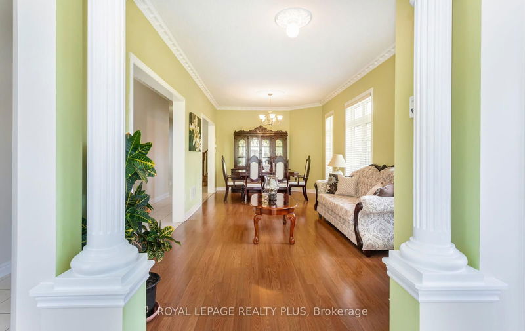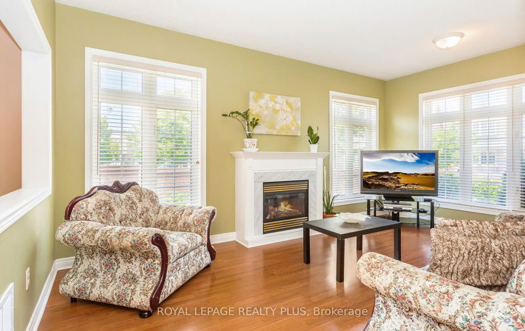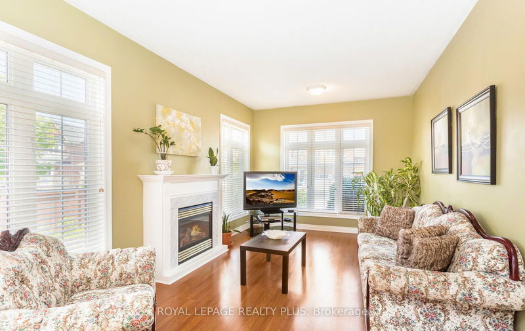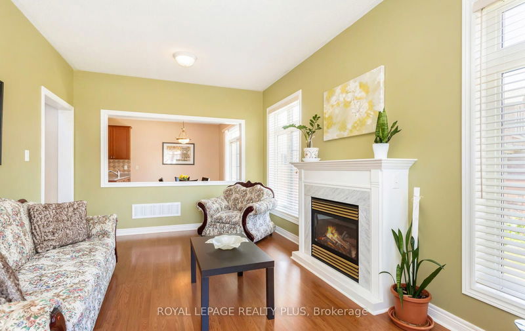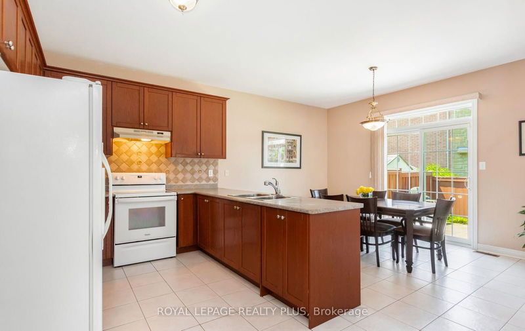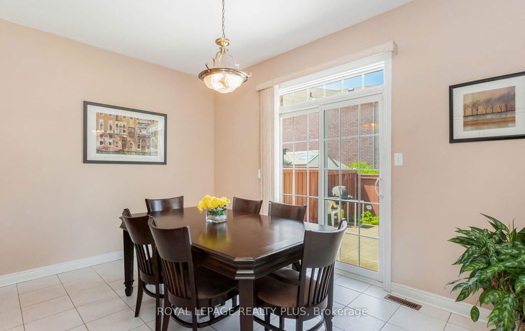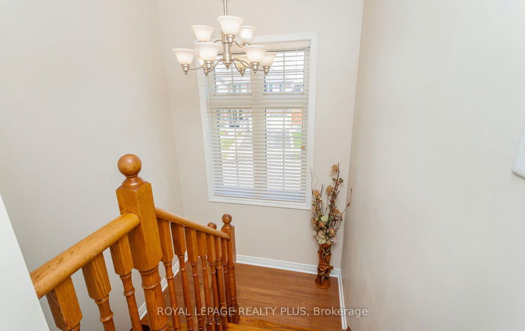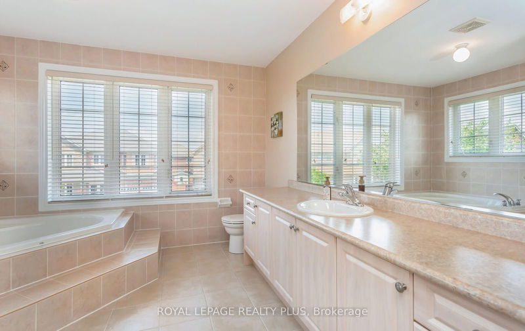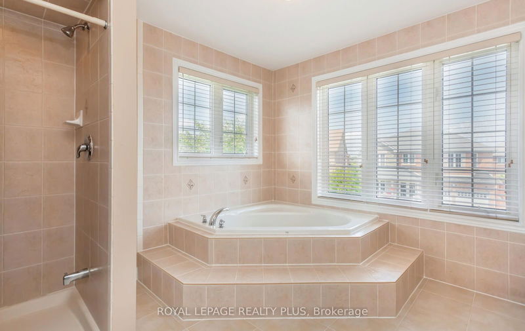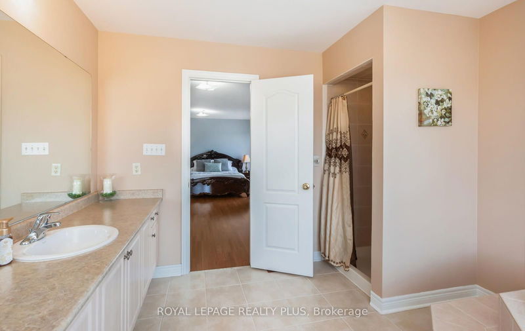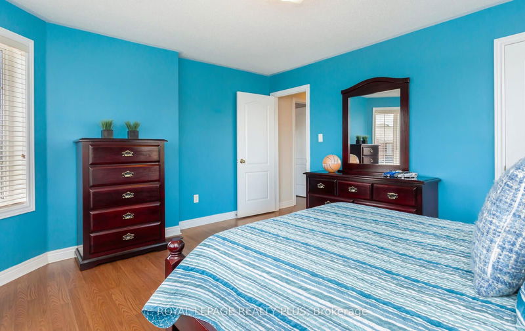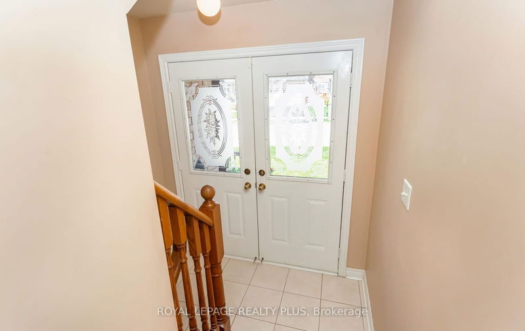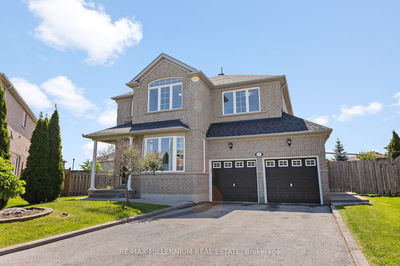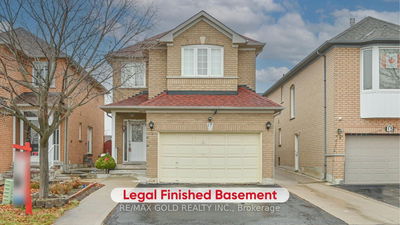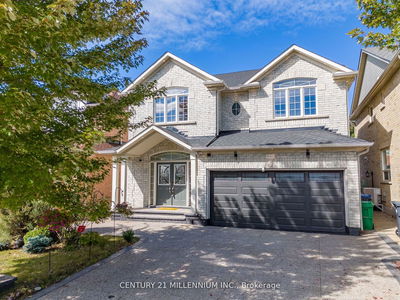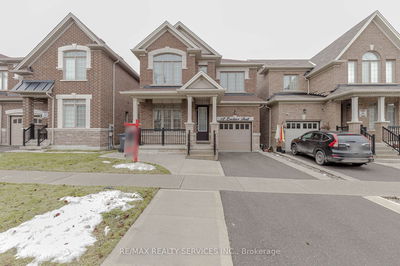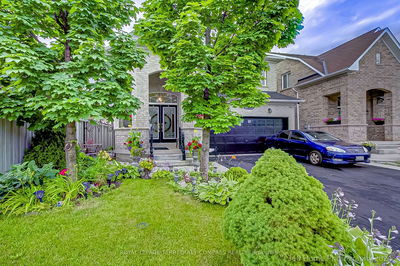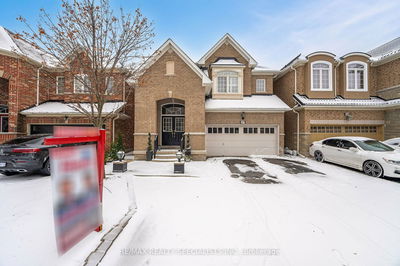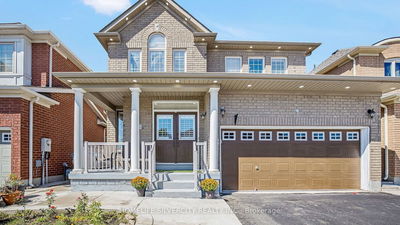Stop your search! This massive home has everything you are looking for and then some! Almost 2800 sq ft gives you plenty of space everywhere! Lovingly cared for by the original owners, this is the perfect place for you and your extended family. Grand double door entrance leads to a freshly painted foyer with 9 ft ceilings thruout main floor! Plenty of entertaining space with open concept living/dining room, large formal family room + huge kitchen with breakfast area + more cupboards & cabinet space than you will ever need! Convenient main floor laundry/mud room entrance from garage. Gorgeous solid oak stairs lead to the freshly painted upstairs hallway. 2nd level is perfect for a large family featuring 4 generous-sized bdrms, 3 walk-in closets + 3 full bathrooms! Third separate entrance leads directly to partially finished basement. Basement is ready for your finishing touches! All the heavy lifting has been done with framing, drywall, electrical, R/I kitchen, R/I bathroom + much more!
Property Features
- Date Listed: Wednesday, July 24, 2024
- Virtual Tour: View Virtual Tour for 9 Dalhousie Crescent
- City: Brampton
- Neighborhood: Sandringham-Wellington
- Major Intersection: Sunny Meadow & Country Side
- Full Address: 9 Dalhousie Crescent, Brampton, L6R 0N5, Ontario, Canada
- Living Room: Combined W/Dining, Laminate, Crown Moulding
- Kitchen: Eat-In Kitchen, Ceramic Floor, W/O To Yard
- Family Room: Gas Fireplace, Laminate, Large Window
- Listing Brokerage: Royal Lepage Realty Plus - Disclaimer: The information contained in this listing has not been verified by Royal Lepage Realty Plus and should be verified by the buyer.

