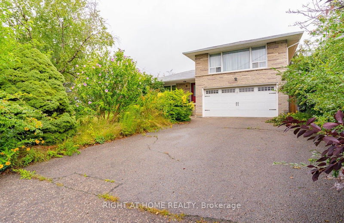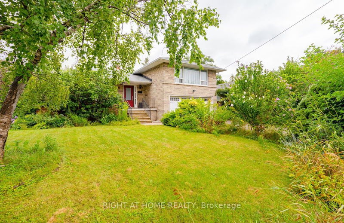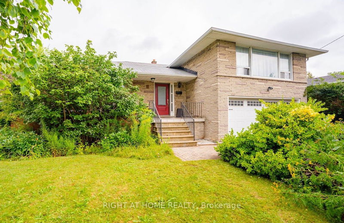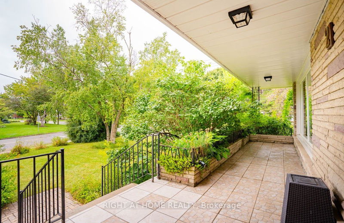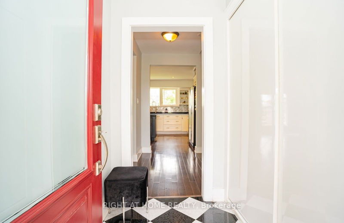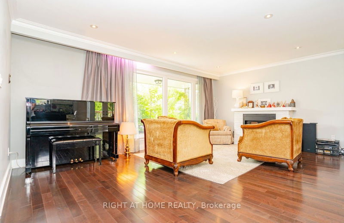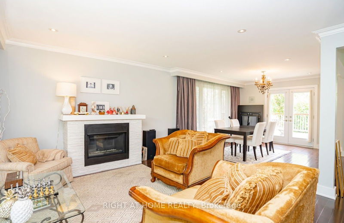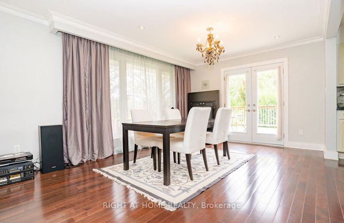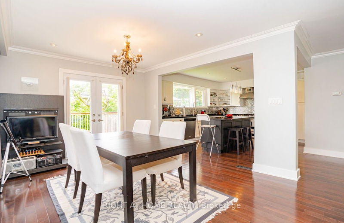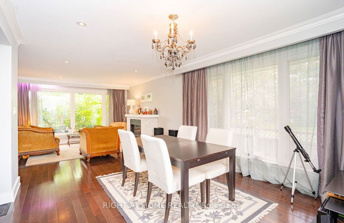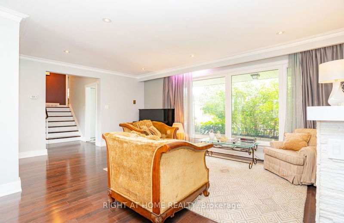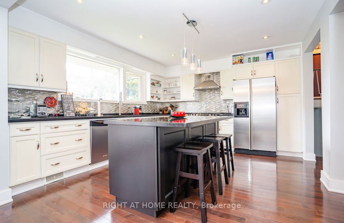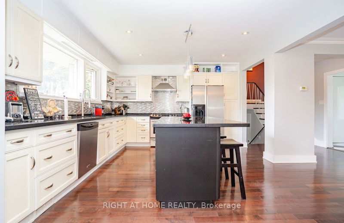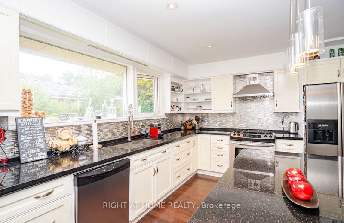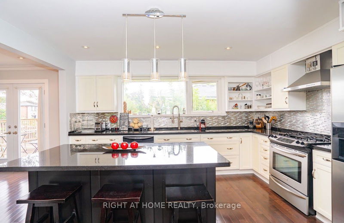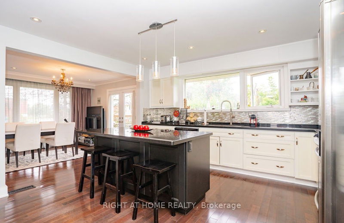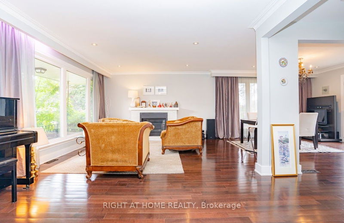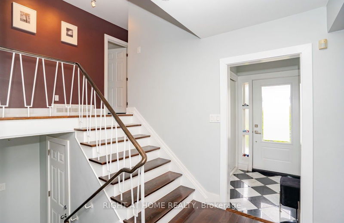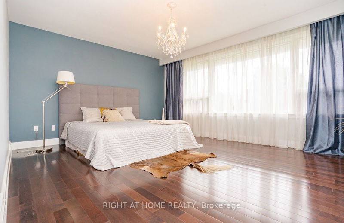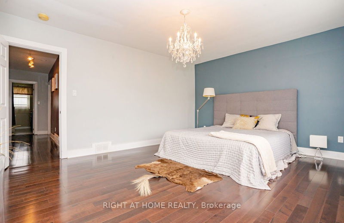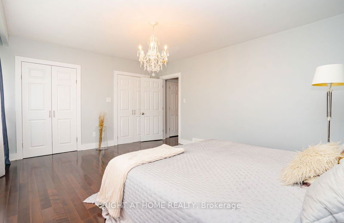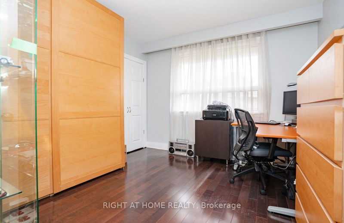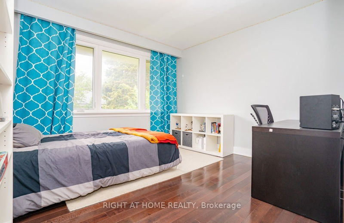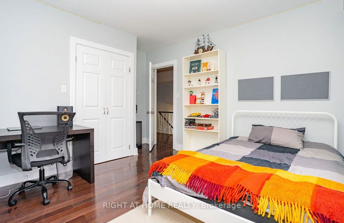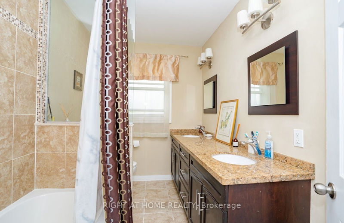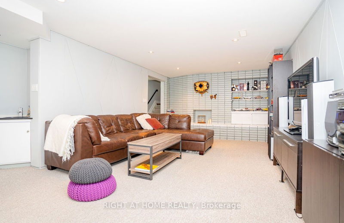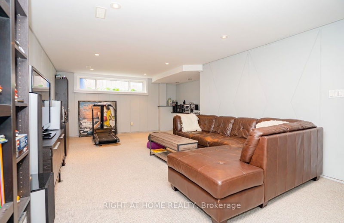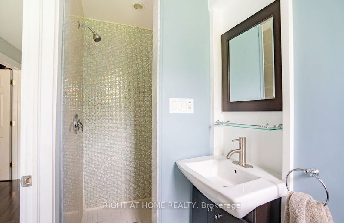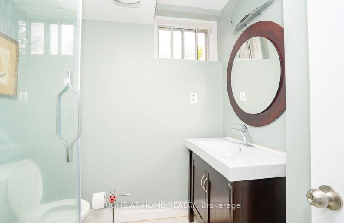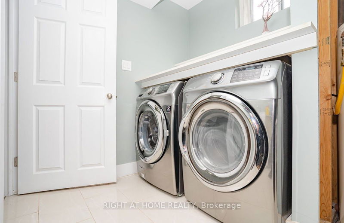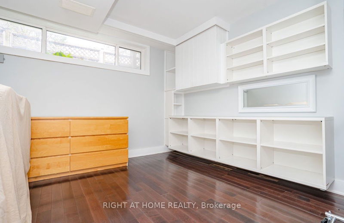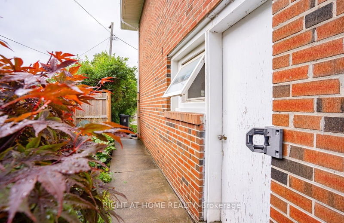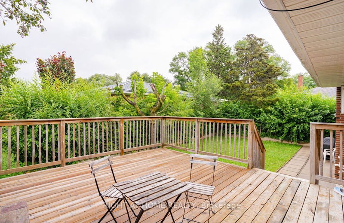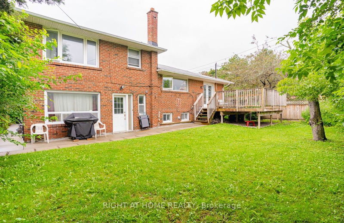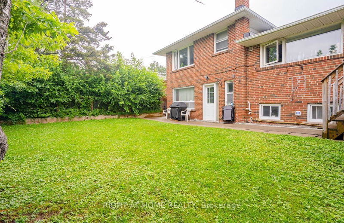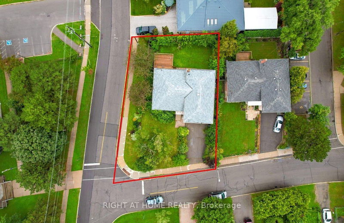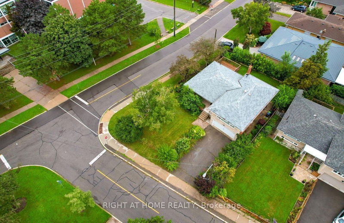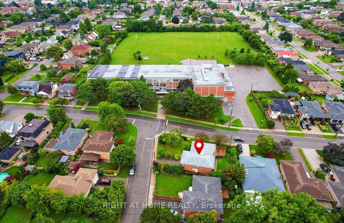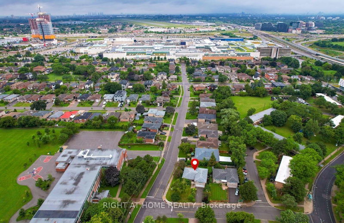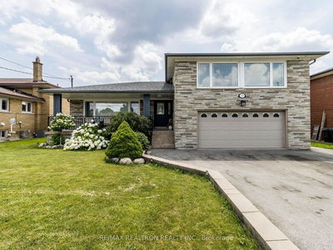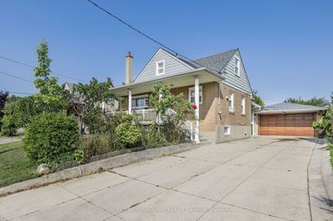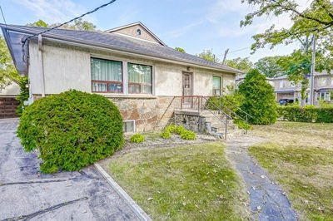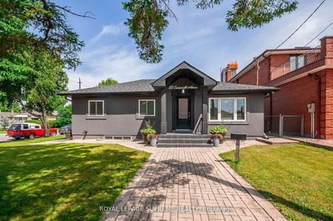Great opportunity to move to the highly sought after area of Yorkdale-Glen Park! Gorgeous 4-Level sidesplit home situated on a premium 70 =ft lot. 3 + 1 bedrooms and family room . Great Layout! An open concept main floor, very specious and bright with potlights, hdwd floors, beautiful gas fireplace, walk-out to cedar deck. Updated baths, beautiful, family size eat in kitchen with island, granite counters, S/S appliances & gorgeous backsplash! Family room could be a 4th bedroom on ground level, with a 3 pc bath. Large 2 car garage with dir.access from home. Finished very bright basement with wet bar has above ground windows in every room , hdwd floor and closet in bedroom, 3pc bath. Large crowl place is great for storage. Fenced yard, Gas line for bbq. Fantastic neighborhood: great schools, parks & trails, shopping, restaurants, community & all religious center's. Just minutes away from the 401, Allen, and Yorkdale Mall.
Property Features
- Date Listed: Friday, September 08, 2023
- Virtual Tour: View Virtual Tour for 2 Stockton Road
- City: Toronto
- Neighborhood: Yorkdale-Glen Park
- Major Intersection: Dufferin And Lawrence
- Full Address: 2 Stockton Road, Toronto, M6A 1K7, Ontario, Canada
- Living Room: Hardwood Floor, Open Concept, Gas Fireplace
- Kitchen: Hardwood Floor, Open Concept, Centre Island
- Family Room: Hardwood Floor, Large Window, Pot Lights
- Listing Brokerage: Right At Home Realty - Disclaimer: The information contained in this listing has not been verified by Right At Home Realty and should be verified by the buyer.

