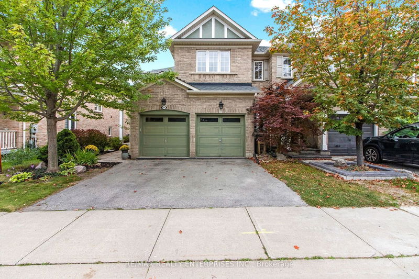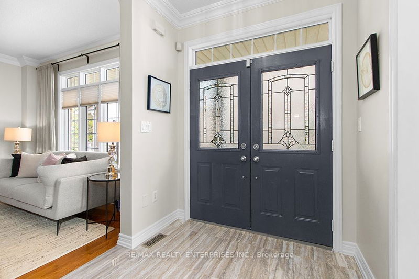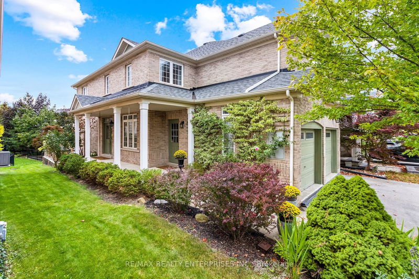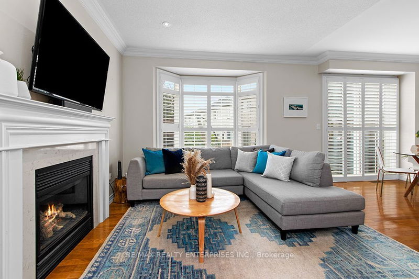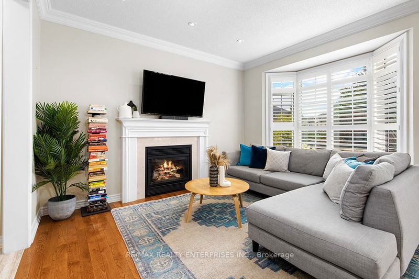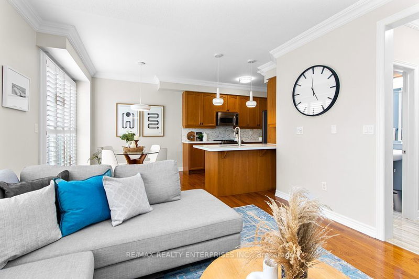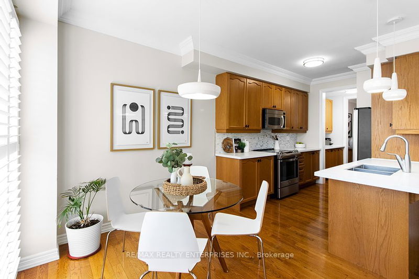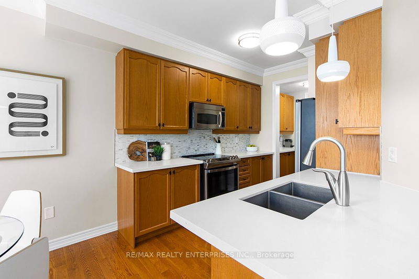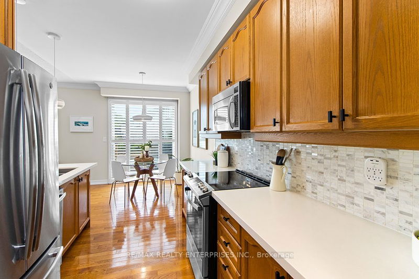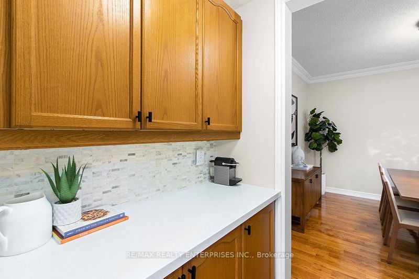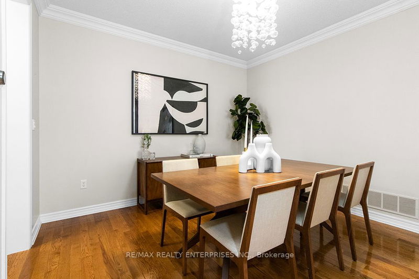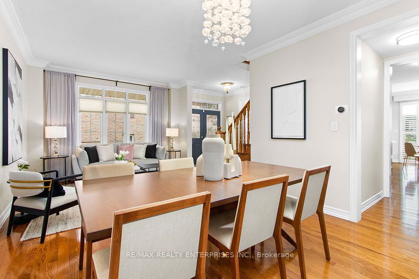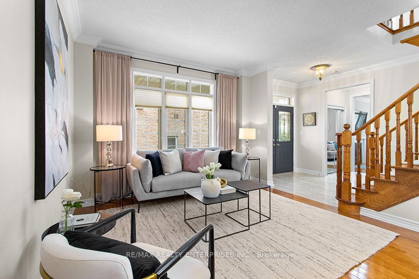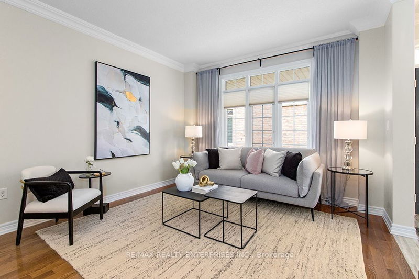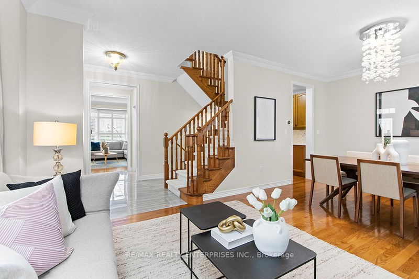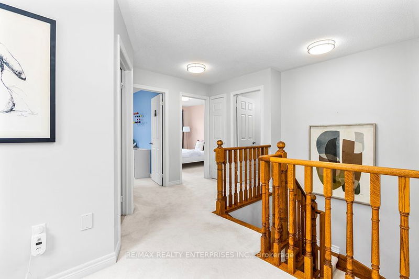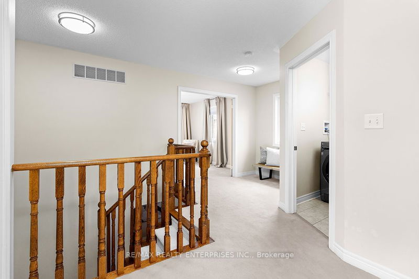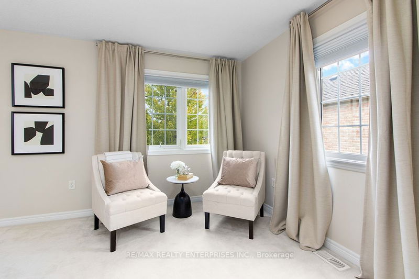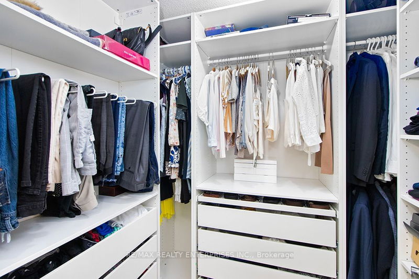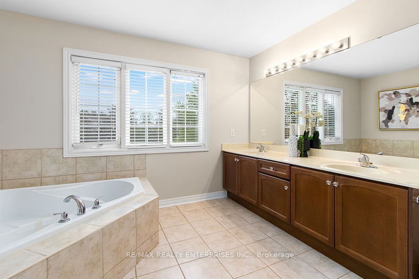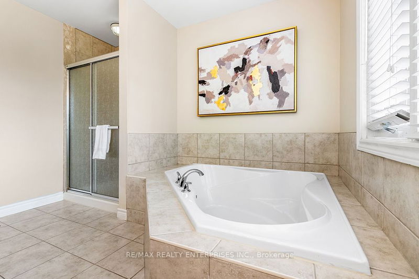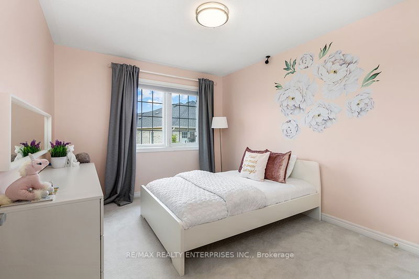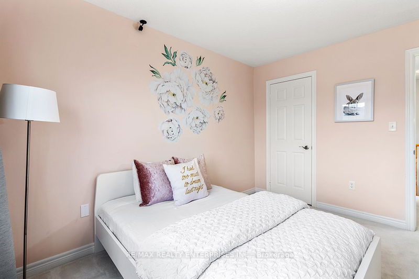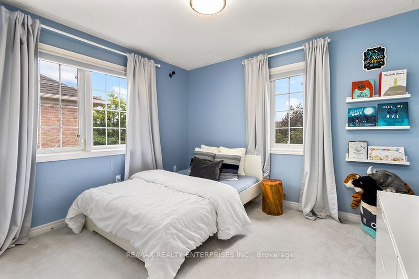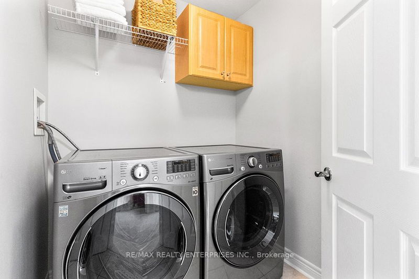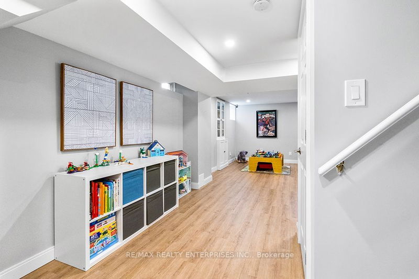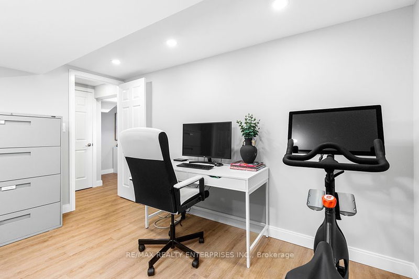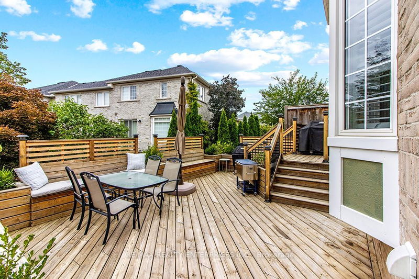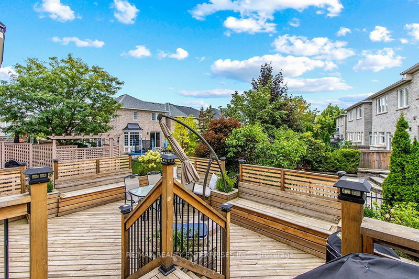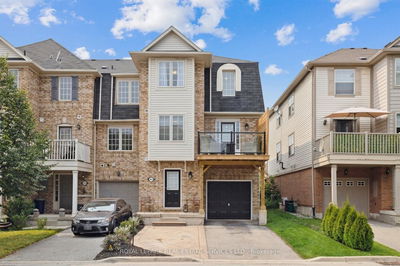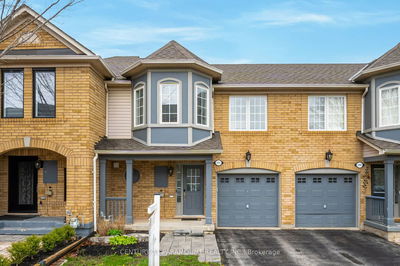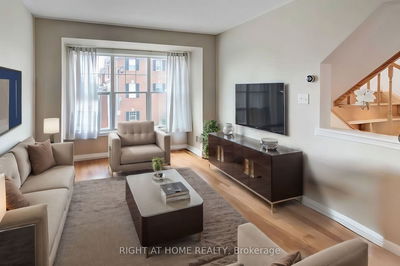Stunning Freehold 3 Bedroom End Unit / 4 Washrooms, Over 2,400 Sq Ft of Living Space, Open Concept Main Floor Family Room With Gas Fireplace, Kitchen With W/O to Large Sundeck, Kitchen SS Appliances (Fridge, Stove, Dishwasher, Microwave), Quartz Counter Tops, Breakfast Bar & Eat-In Area. Butler Prep Area, Main Floor 2 Pc Washroom, Primary Bedroom With Sitting Area, Double-Door Closet and W/I Closet & Built-Ins, Plus 5 Pc Ensuite Washroom, 4 Pc Guest Washroom, Laundry Room (Washer/Dryer) On The 2nd Level, Finished Basement Recreation Room With 2 Pc Washroom, Office With Storage Closets. Walk Out To The Large Sun Filled Deck (26.5' x 17.5'), Sliders From The Kitchen To Deck, Gas Line For BBQ, Fourteen Mile Creek Walking Trails and Bronte Creek Provincial Park, 6km Drive To Bronte Go, Minute Walk To Go Bus, 7 Public and 5 Catholic Schools, 3 Playgrounds, 2 Dog Parks, Sports Fields, Splash Pads.
Property Features
- Date Listed: Saturday, September 09, 2023
- Virtual Tour: View Virtual Tour for 32-2295 Rochester Circle
- City: Oakville
- Neighborhood: Palermo West
- Major Intersection: Bronte Rd & Richview Blvd
- Full Address: 32-2295 Rochester Circle, Oakville, L6M 5C8, Ontario, Canada
- Kitchen: Hardwood Floor, W/O To Sundeck, Sliding Doors
- Family Room: Hardwood Floor, Gas Fireplace, Bay Window
- Living Room: Hardwood Floor
- Listing Brokerage: Re/Max Realty Enterprises Inc. - Disclaimer: The information contained in this listing has not been verified by Re/Max Realty Enterprises Inc. and should be verified by the buyer.

