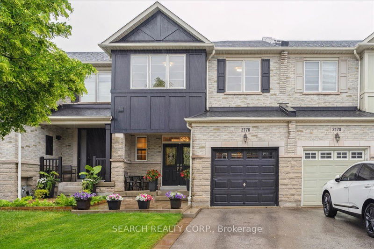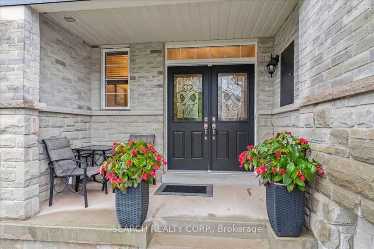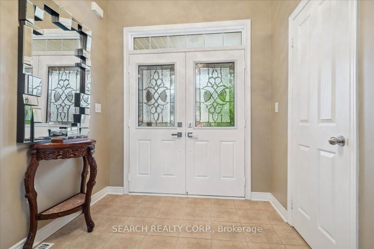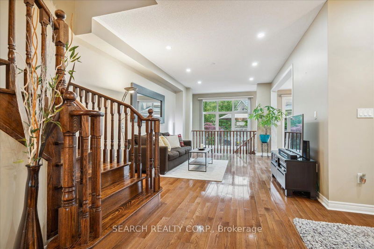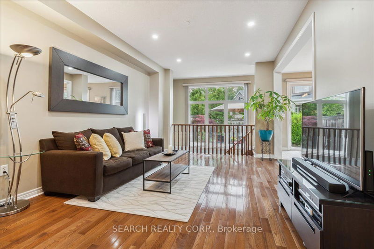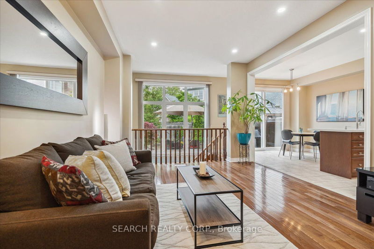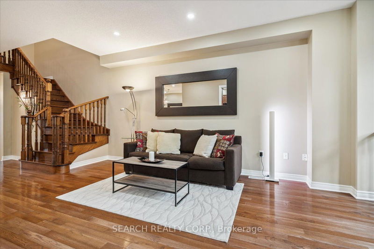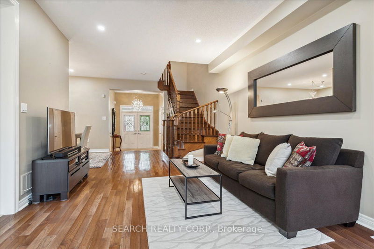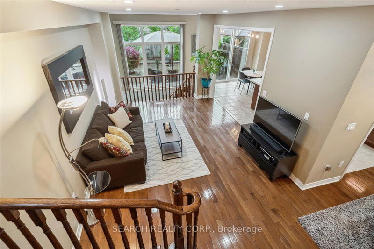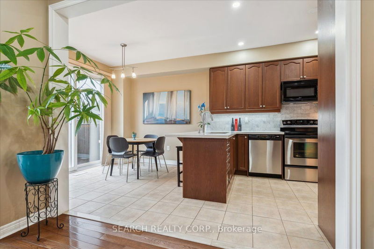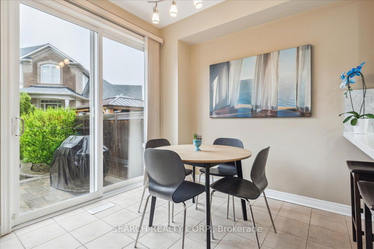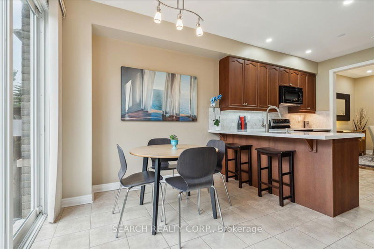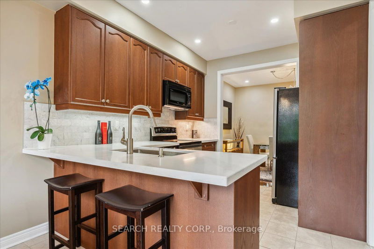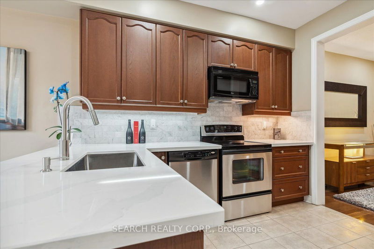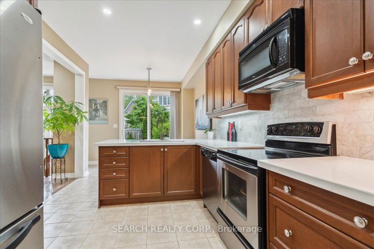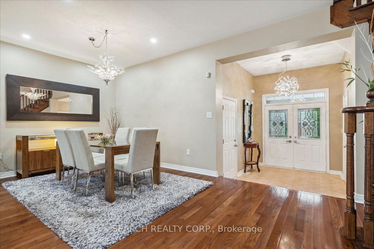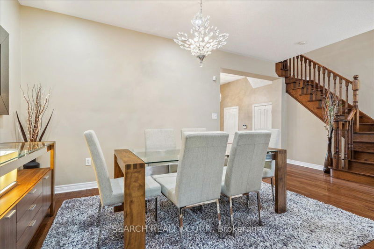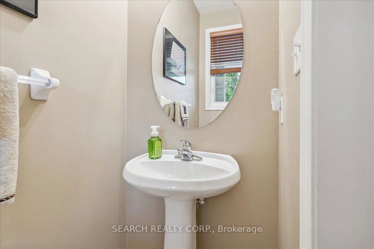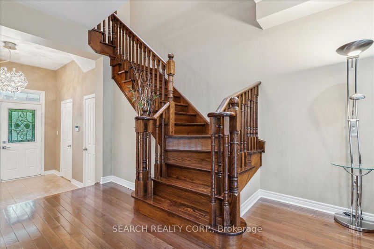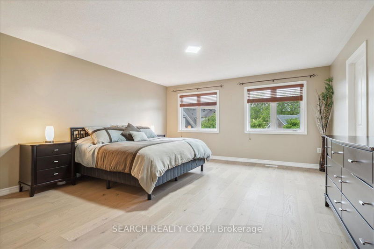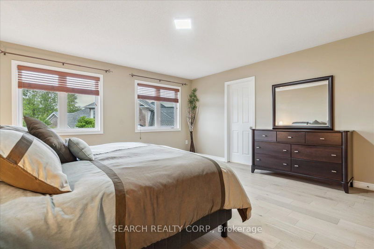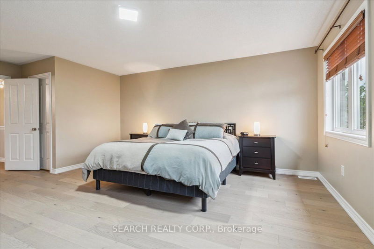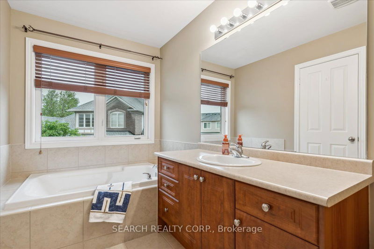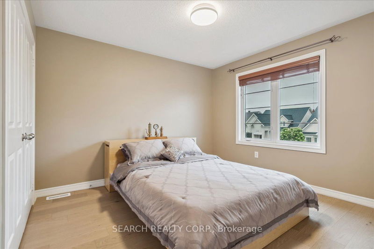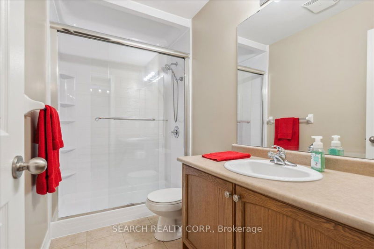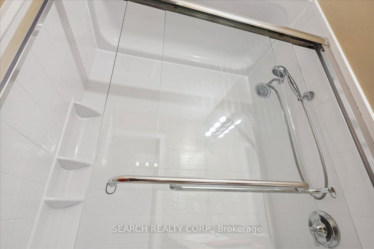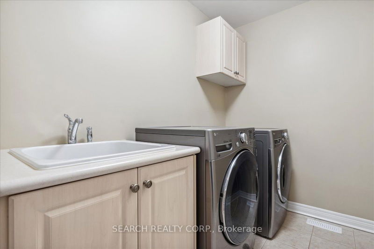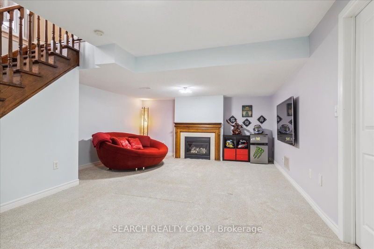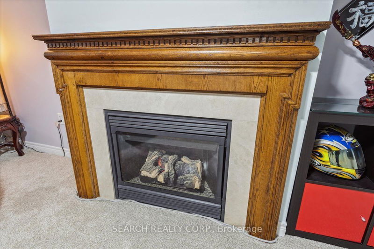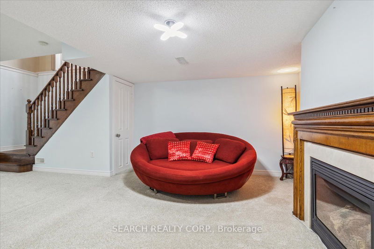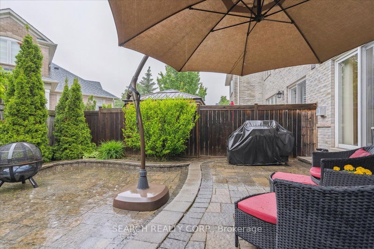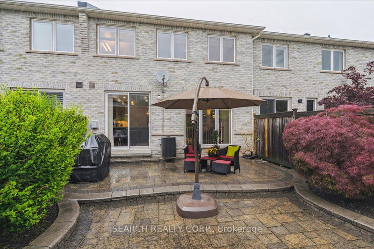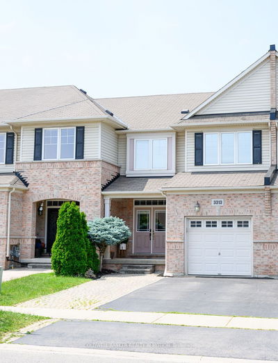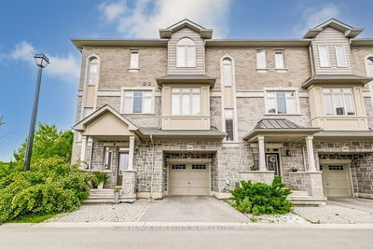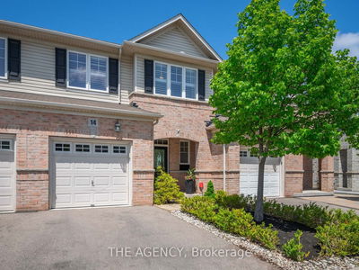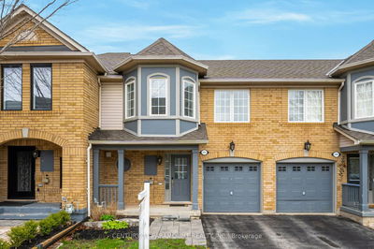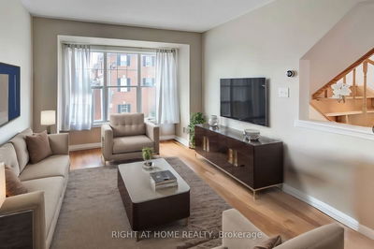Gorgeous Monarch Built Luxury Townhome In Bronte Creek! The 'Ellis' Model is approx 2,253 Sf boasting a double door entry with a grand entrance and large foyer. Spacious Living Room W/Large windows, 9' main floor ceiling, hardwood throughout main and 2nd fl (2022), dark stained oak staircase w/skylight above adding lots of natural light. Entertain in the formal/separate dining Room. Beautiful kitchen with maple cabinetry, quartz countertops, backsplash (2022) and breakfast area. Walk-out to a fully fenced backyard patio. Spacious primary bedroom with walk-in closet and ensuite. Laundry conveniently located on the 2nd floor. Enjoy a professionally finished rec room with a gas fireplace. List of upgrades including Roof (2017), Front patio (2021), Guest bathroom (2021), Dimmable LED Pot Lights in Living Room, Dining Room and kitchen (2022). Turn-key, move in ready. Walking distance to schools, transit, parks and trails. Make this your home today.
Property Features
- Date Listed: Thursday, July 20, 2023
- City: Oakville
- Neighborhood: Palermo West
- Major Intersection: Stocksbridge Ave/Whitworth
- Full Address: 2176 Whitworth Drive, Oakville, L6M 0B2, Ontario, Canada
- Living Room: Hardwood Floor, Open Concept
- Kitchen: Ceramic Floor, Quartz Counter, Pantry
- Listing Brokerage: Search Realty Corp. - Disclaimer: The information contained in this listing has not been verified by Search Realty Corp. and should be verified by the buyer.

