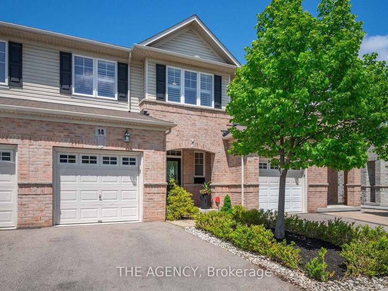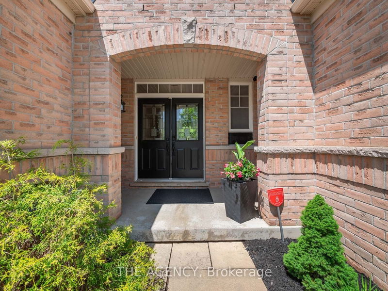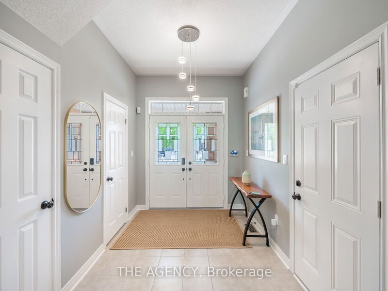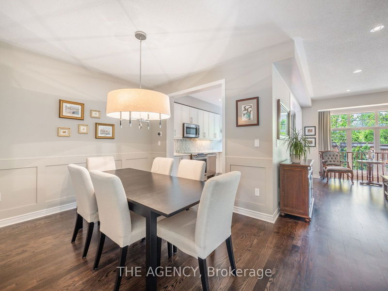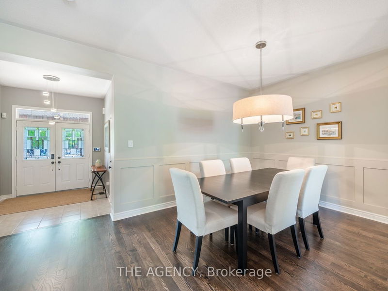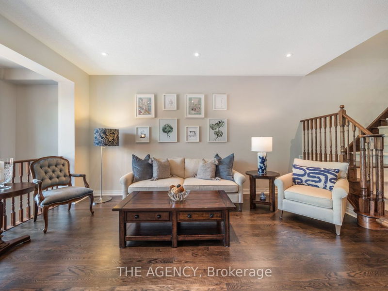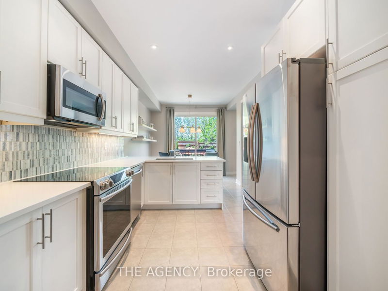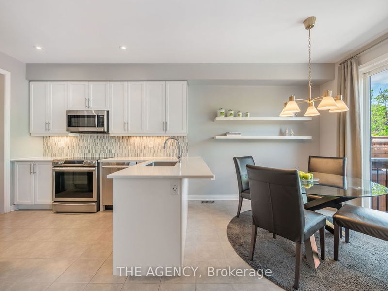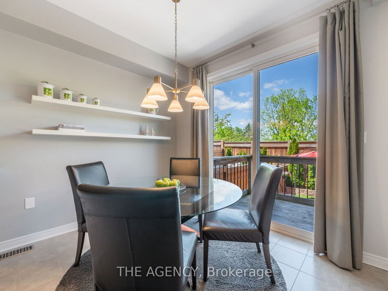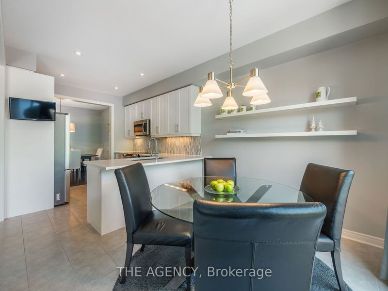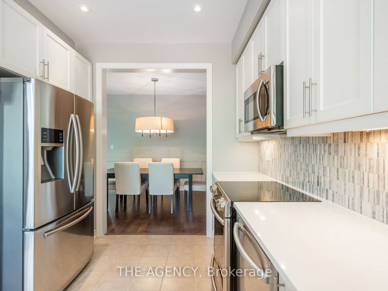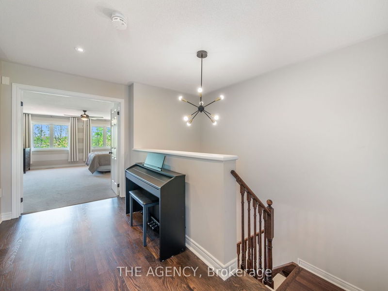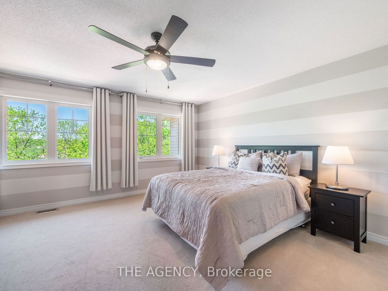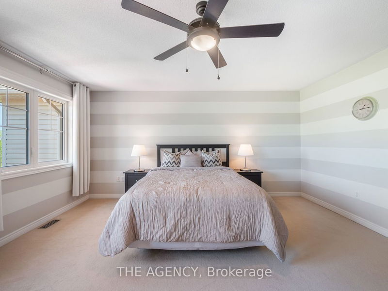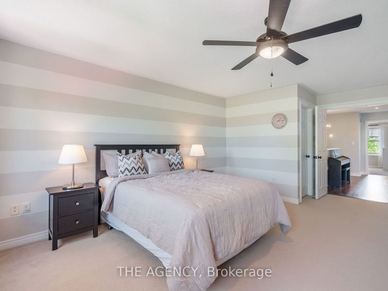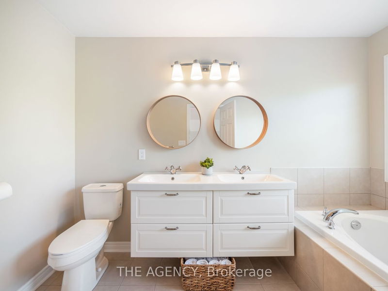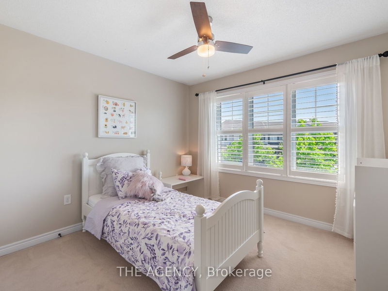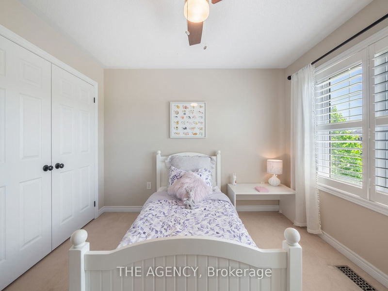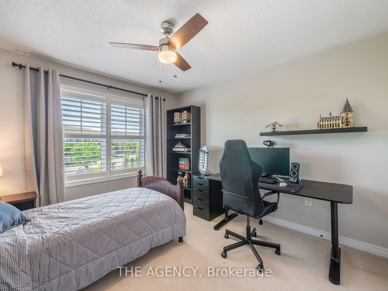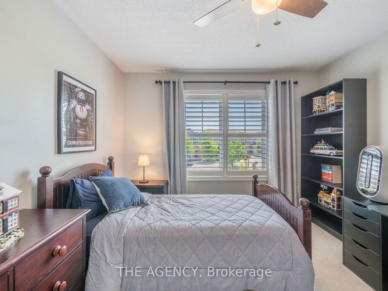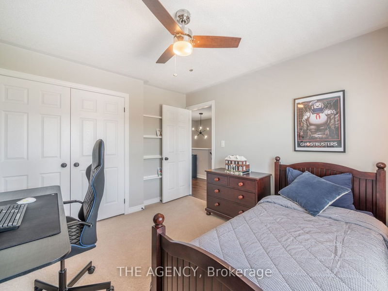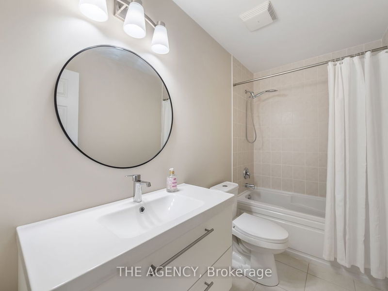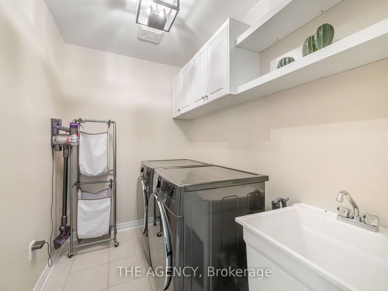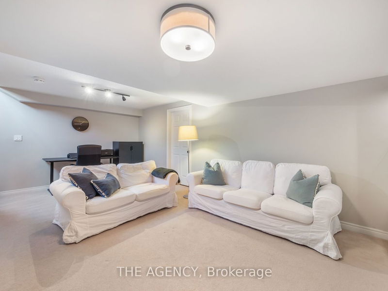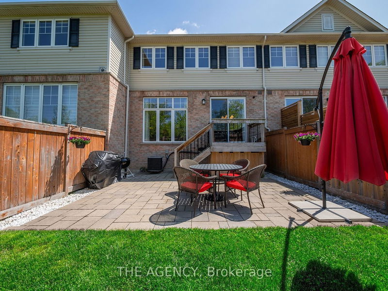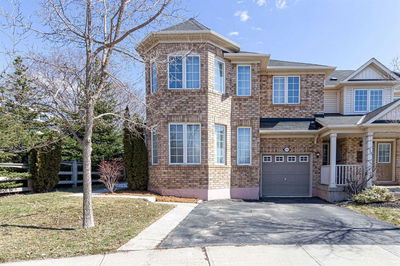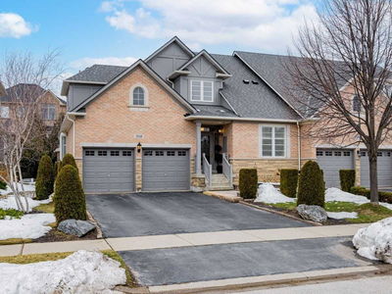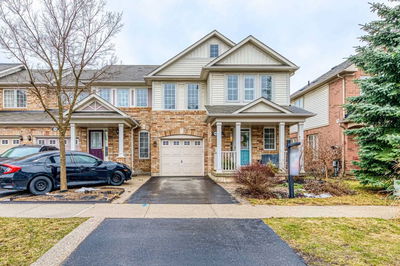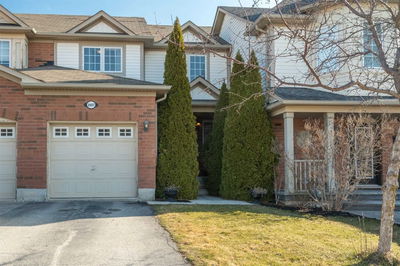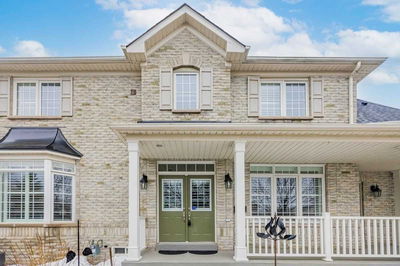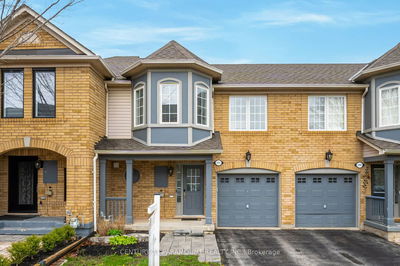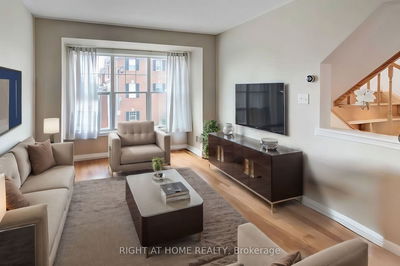Discover A Stunning 3-Bedroom, 2+1-Bathroom Townhouse In The Sought-After Community Of Bronte Creek, Oakville. This Exquisite Home Boasts An Inviting Open Concept Floor Plan, Perfect For Entertaining. The Kitchen Showcases White Maple Cabinets, Quartz Countertops, And Newer Stainless Steel Appliances. Floor-To-Ceiling Windows In The Great Room Offer Picturesque Views Of The Fully Landscaped Backyard And Fourteen Mile Creek Ravine. The Master Retreat Features His And Hers Walk-In Closets And A Recently Updated Ensuite Bathroom. With Additional Bedrooms, A Convenient Upper-Level Laundry Room, And A Cozy Basement With A Gas Fireplace And Built In Shelving, This Home Offers Both Comfort And Style. Enjoy The Amenities And Natural Beauty Of Bronte Creek, With Easy Access To Hwys Qew & 407 The Oakville Trafalgar Hospital Schools, Parks And Much More. Experience Luxury Living In This Exceptional Townhouse. Arrange A Showing Today!
Property Features
- Date Listed: Thursday, May 25, 2023
- Virtual Tour: View Virtual Tour for 14-3275 Stalybridge Drive
- City: Oakville
- Neighborhood: Palermo West
- Major Intersection: Bronte Road & Dundas Street
- Full Address: 14-3275 Stalybridge Drive, Oakville, L6M 0L2, Ontario, Canada
- Living Room: Main
- Kitchen: Main
- Family Room: Lower
- Listing Brokerage: The Agency - Disclaimer: The information contained in this listing has not been verified by The Agency and should be verified by the buyer.

