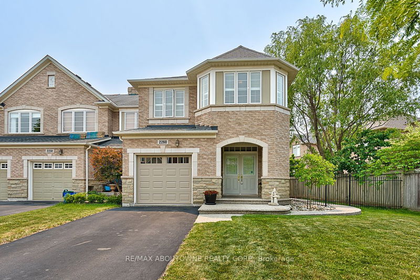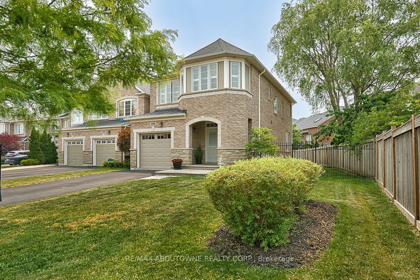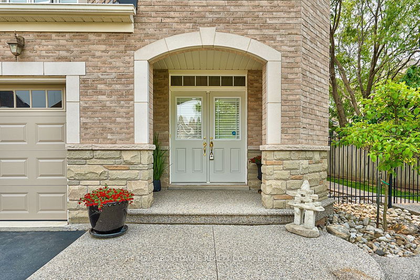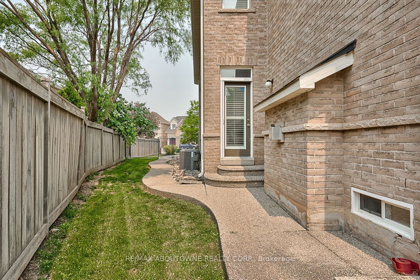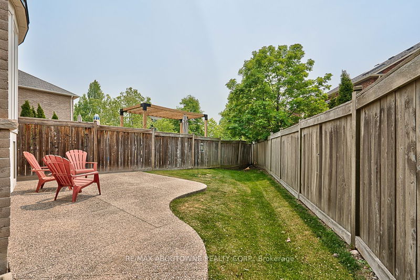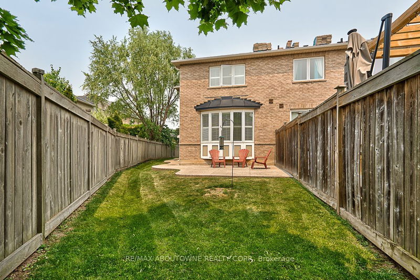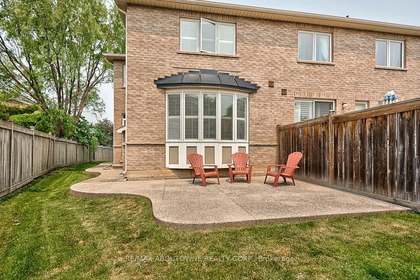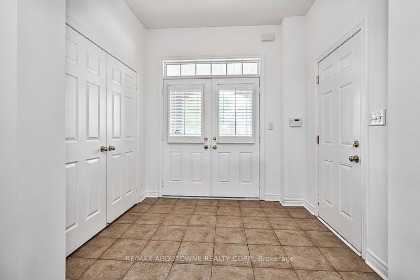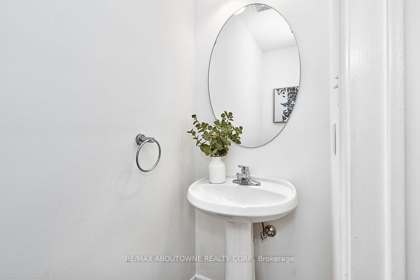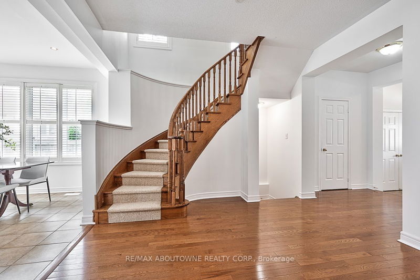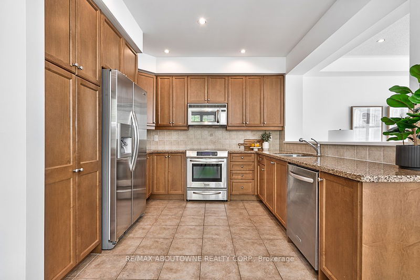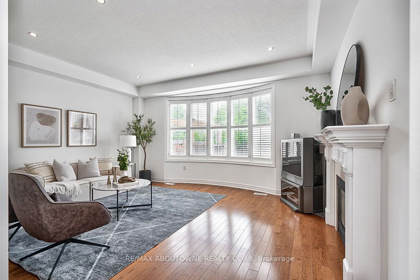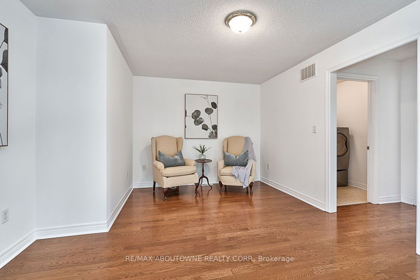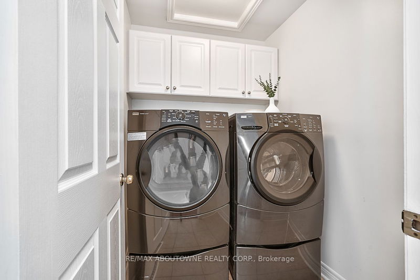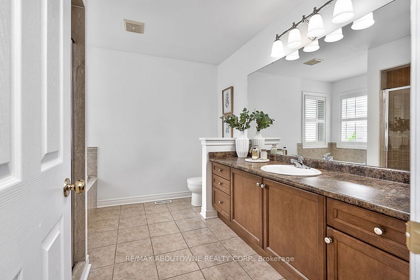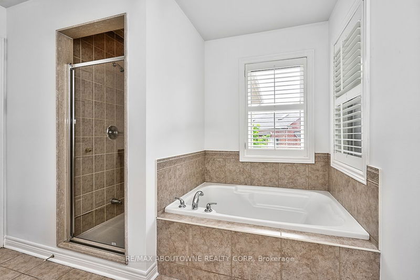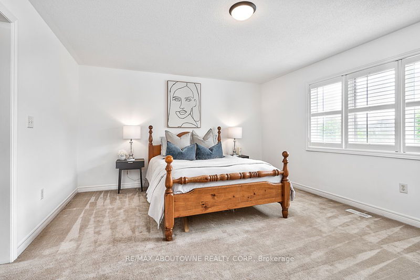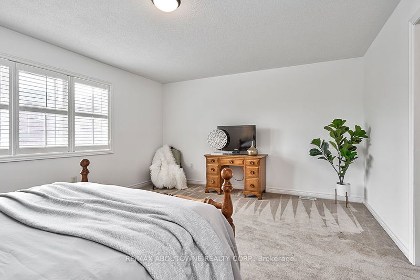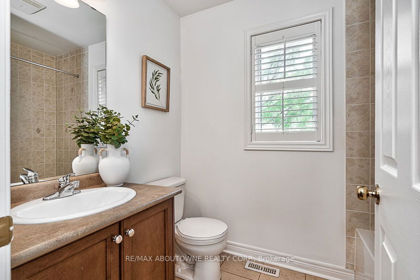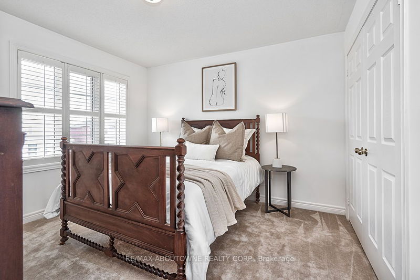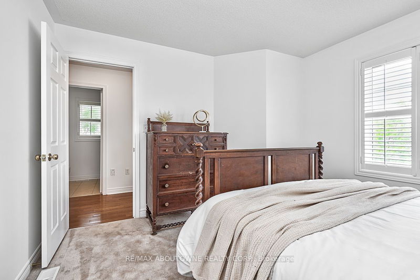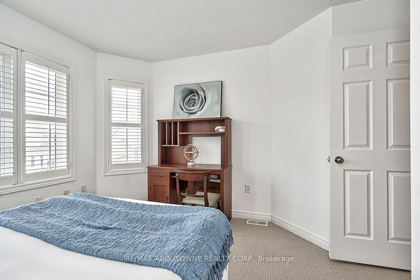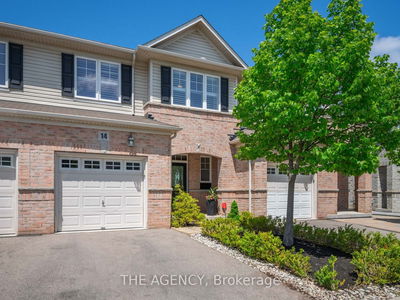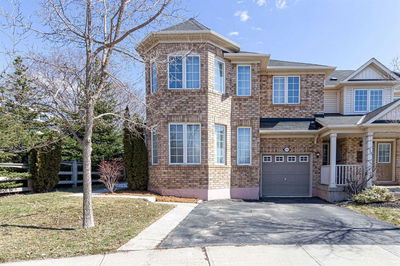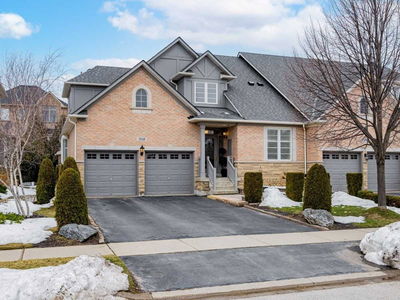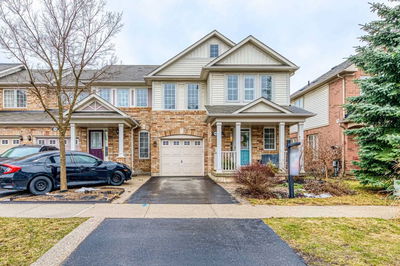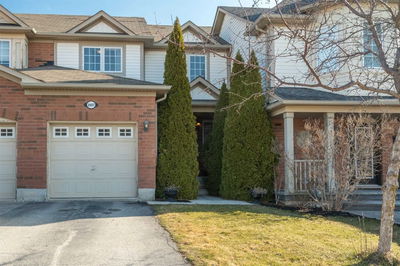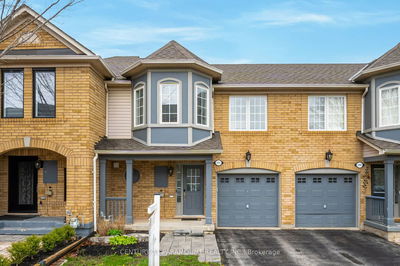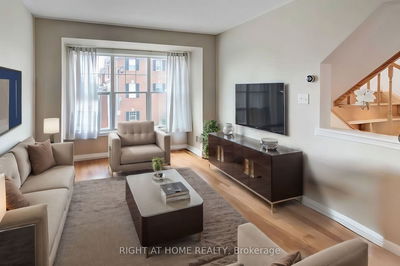Super 3 Bedroom Monarch END UNIT TOWN with Upper Level Den in sought after Bronte Creek! Featuring California shutters, pot lighting and hardwood floors all on main with 9' ceilings. Granite eat-in kitchen with quality stainless steel appliances and walk out to southwest facing backyard setting. An open concept kitchen and family room combo with gas fireplace, separate dining/living area and 2 pc bath complete the main level. Upper floor offers three spacious bedrooms with primary his/her closets, 4 pc ensuite, glass shower and soaker tub and upper laundry. Check out the aggregate patio and walkway, an ideal setting to enjoy those summer evenings. Brand new roof! Nearby schools include St. Mary, St. Ignatius of Loyola, Palermo & Garth Web. Loads of trails, parks, shopping, Rec. Centre and nearby GO train access. A PERFECT FAMILY HOME in a HIGH DEMAND neighborhood...a must see!
Property Features
- Date Listed: Wednesday, June 07, 2023
- Virtual Tour: View Virtual Tour for 2260 Whitworth Drive
- City: Oakville
- Neighborhood: Palermo West
- Major Intersection: Stocksbridge/Whitworth
- Full Address: 2260 Whitworth Drive, Oakville, L6M 0B4, Ontario, Canada
- Living Room: Hardwood Floor
- Kitchen: Walk-Out, Stainless Steel Appl, Pot Lights
- Family Room: Hardwood Floor, Pot Lights, Fireplace
- Listing Brokerage: Re/Max Aboutowne Realty Corp. - Disclaimer: The information contained in this listing has not been verified by Re/Max Aboutowne Realty Corp. and should be verified by the buyer.


