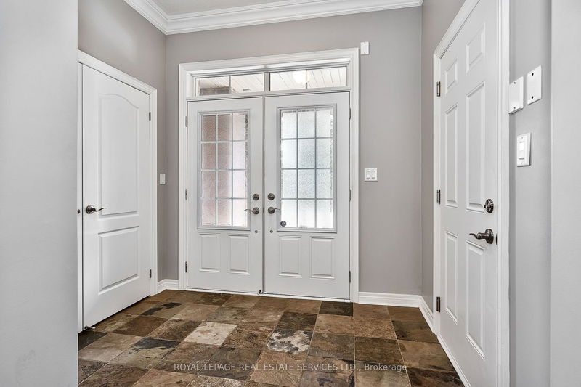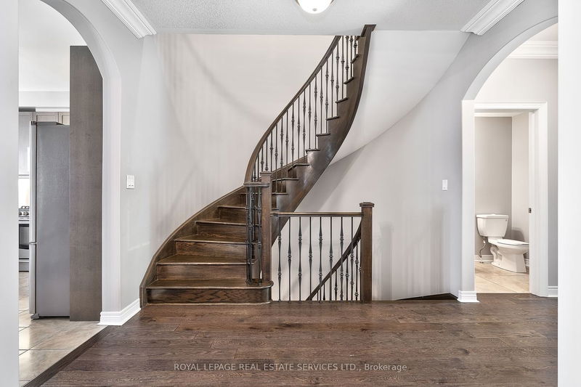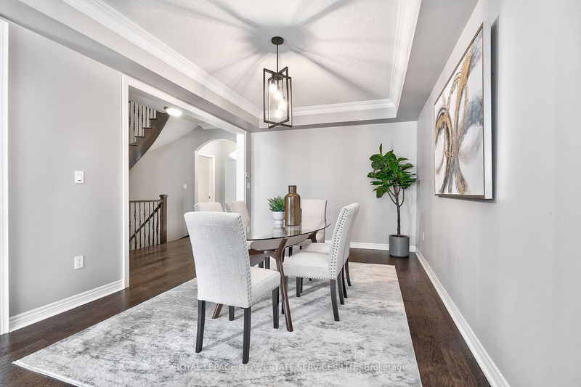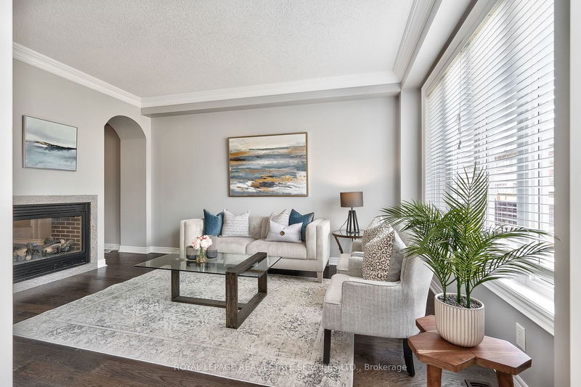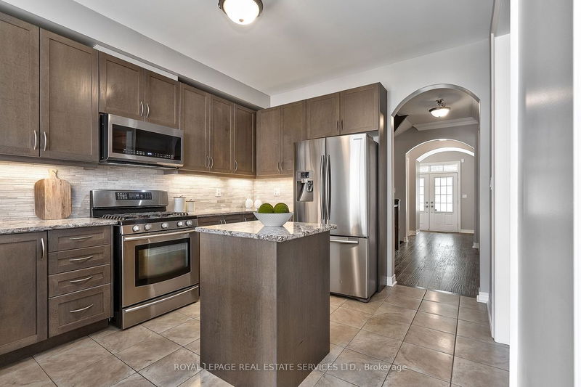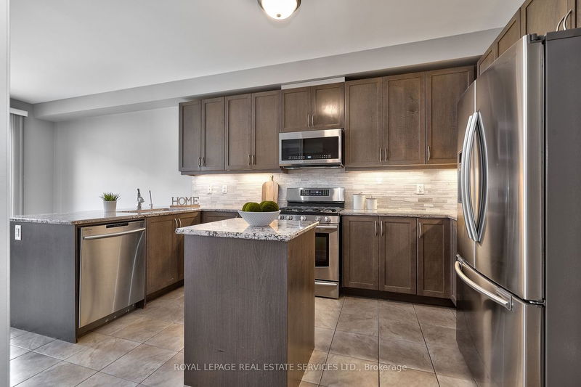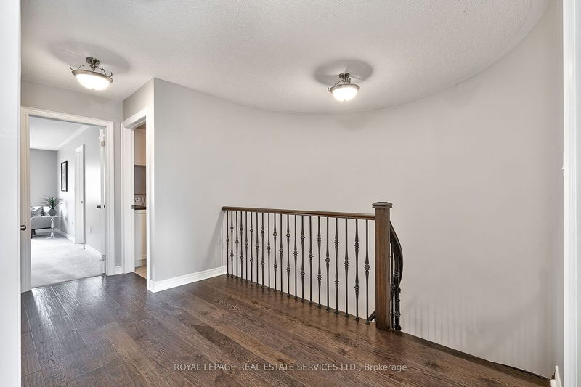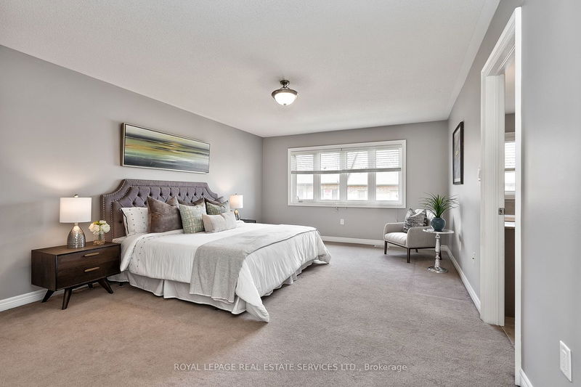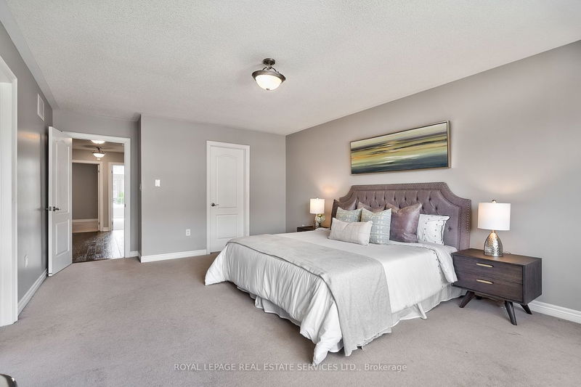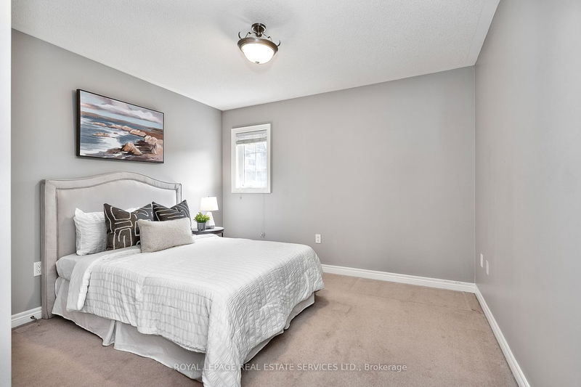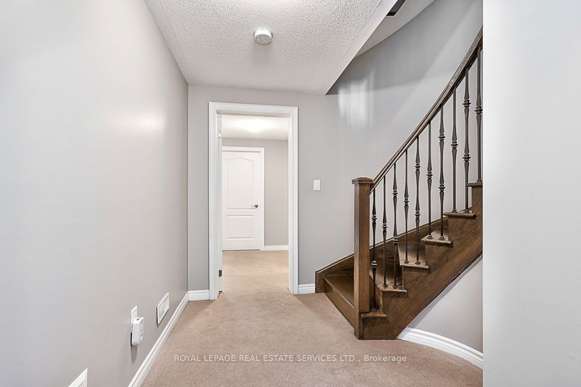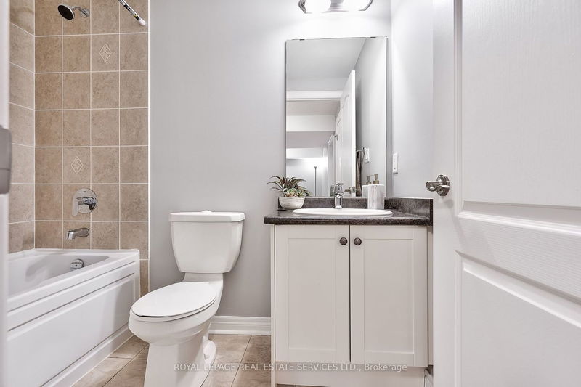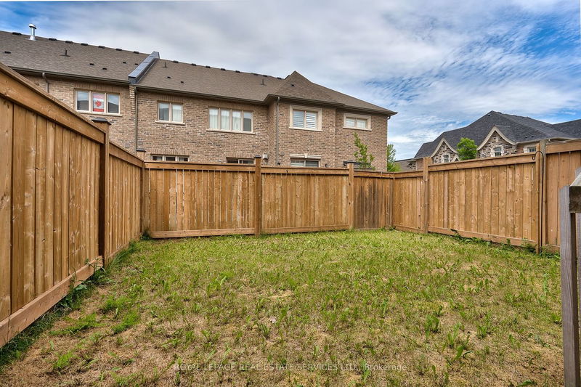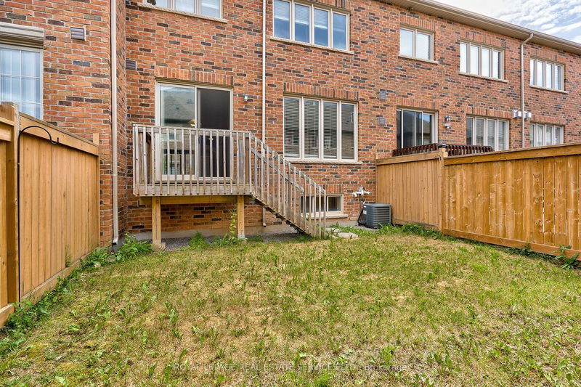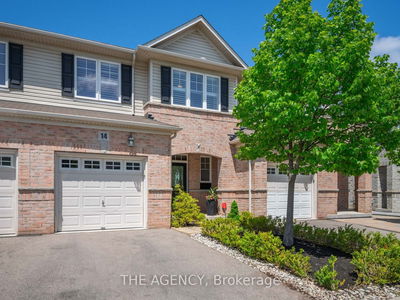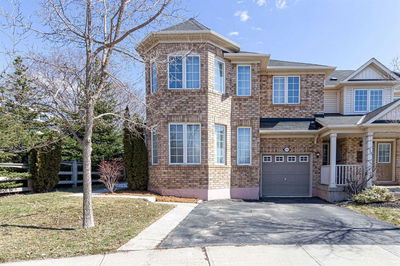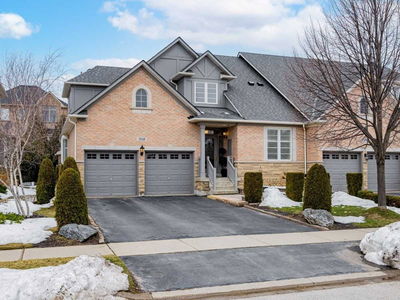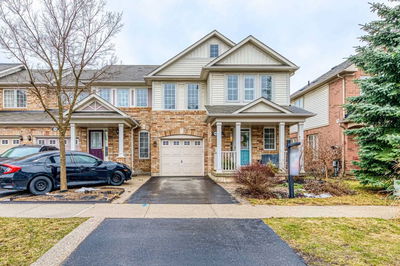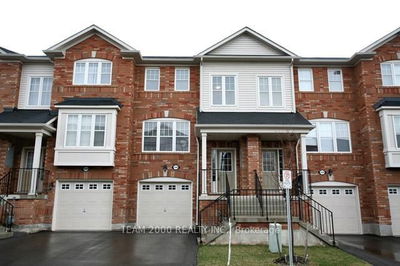A Luxurious Town House By Monarch In Prestigious Bronte Creek, around 2643 Sq.Ft. of Total living space, Loaded W/Upgrades, 3 Bedrooms, 3.1 Bathrooms, Slate Foyer leads to spacious Dining room with a double-sided Fireplace, W/ elegant Harwood Flooring. Elegant kitchen with S/S Appliances, Wine Rack, Granite Countertop with B/S, Spacious Living room W/ Hardwood floors & huge windows. Spiral elegant stairs W/ metal pickets lead to the second floor with a huge Master bedroom, with a walk-in closet & 5 piece Ensuite Bathroom, 2 more bedrooms, 4 piece bathroom, & a convenient second-floor laundry room finishes the upper floor. The partially finished Basement has a huge Rec room & a 4 Pc Bathroom. Gorgeous interlocking at the front yard gives extra parking space. Garage inside entry to the house. Close to Highways, Hospital, & Shopping Centers. The common Element Fee is $84.38/Month. HWT is a rental. Pictures are from a previous listing. This house is what you can call Home...Don't miss out.
Property Features
- Date Listed: Friday, June 09, 2023
- Virtual Tour: View Virtual Tour for 2477 Gateshead Cm N/A
- City: Oakville
- Neighborhood: Palermo West
- Full Address: 2477 Gateshead Cm N/A, Oakville, L6M 0S2, Ontario, Canada
- Living Room: Main
- Kitchen: Main
- Listing Brokerage: Royal Lepage Real Estate Services Ltd. - Disclaimer: The information contained in this listing has not been verified by Royal Lepage Real Estate Services Ltd. and should be verified by the buyer.





