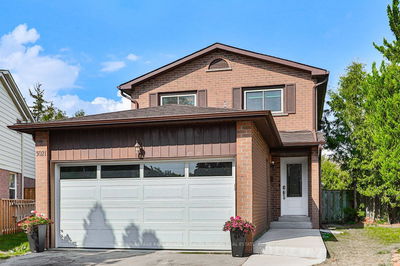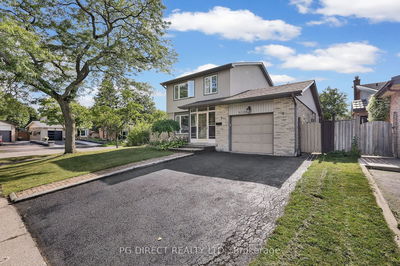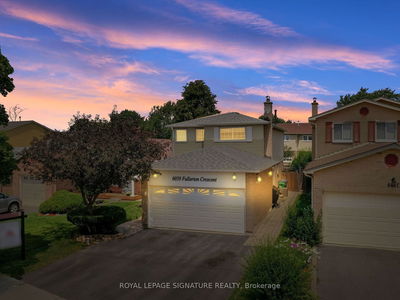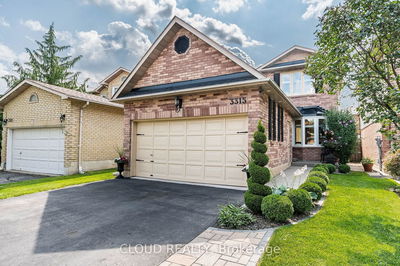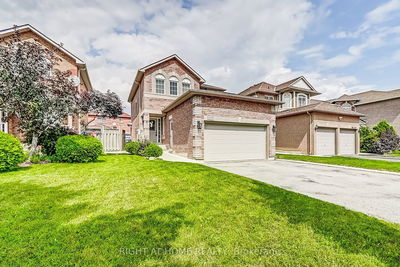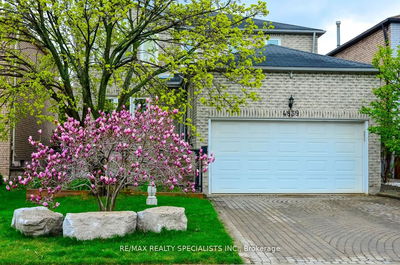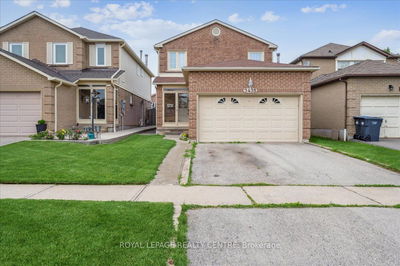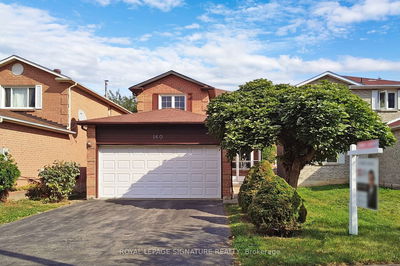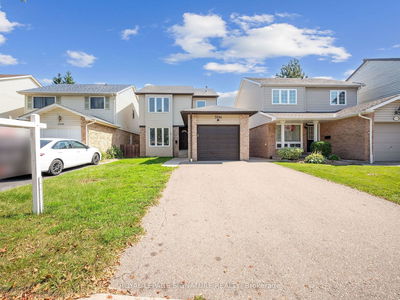This home offers an expansive floor plan that includes a main floor family room, providing Ample Space for relaxation and entertainment. Enjoy cozy evenings by the wood burning fireplace, creating a warm and inviting ambiance for gatherings with family and friends. Step outside an be greeted by a generously sized private yard, offering endless possibilities for outdoor activities. The fully finished basement provides additional living space that can be tailored to your needs. Utilize it as a recreation room, a home office or a guest suite. Each bedroom in this house is designed with your comfort in mind. The spaciousness ensures plenty of room for furniture and personalization.
Property Features
- Date Listed: Monday, September 11, 2023
- Virtual Tour: View Virtual Tour for 6964 Hickling Crescent
- City: Mississauga
- Neighborhood: Meadowvale
- Major Intersection: Winston Churchill/Derry
- Kitchen: Eat-In Kitchen
- Living Room: Main
- Family Room: Fireplace
- Family Room: Bsmt
- Listing Brokerage: Re/Max Real Estate Centre Inc. - Disclaimer: The information contained in this listing has not been verified by Re/Max Real Estate Centre Inc. and should be verified by the buyer.





























