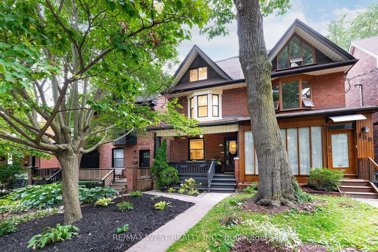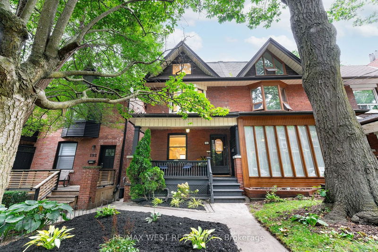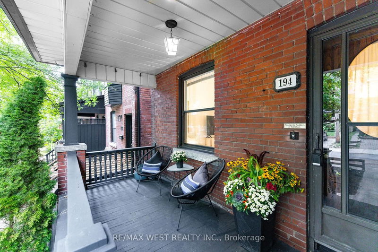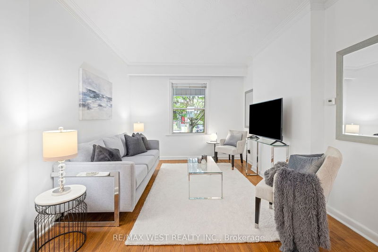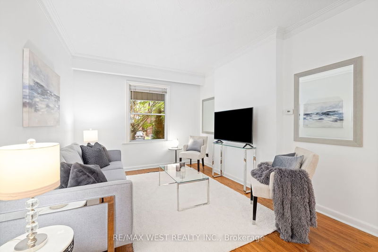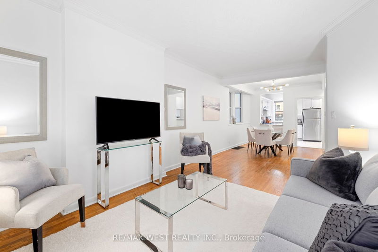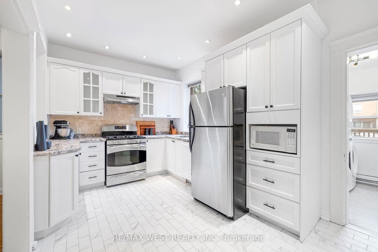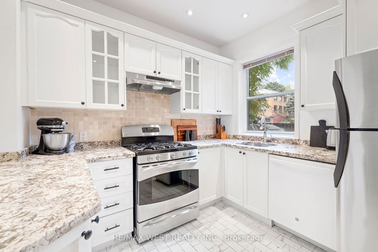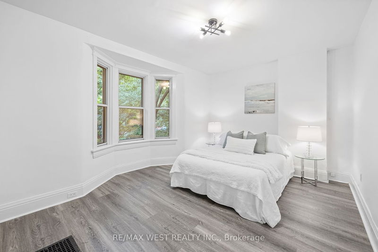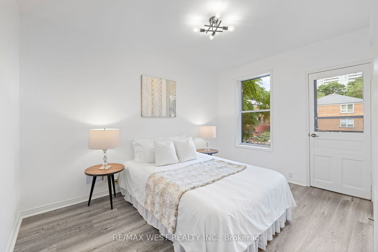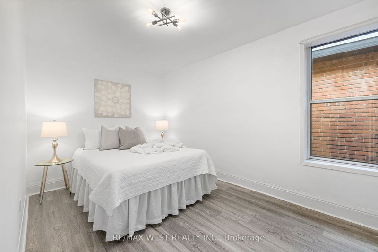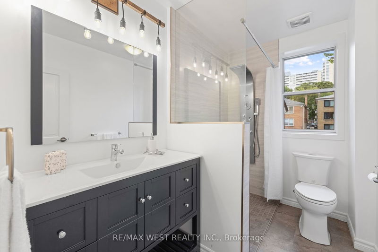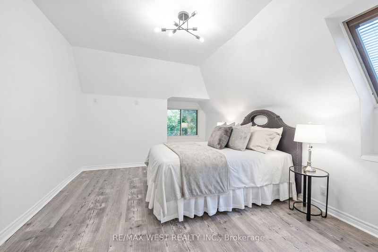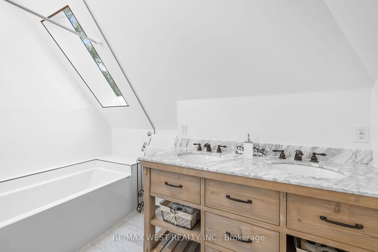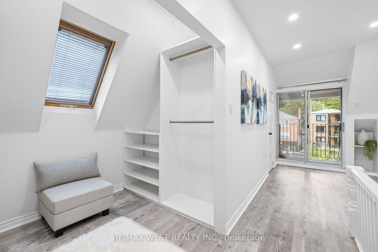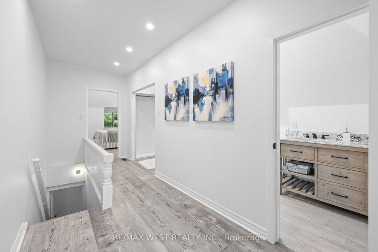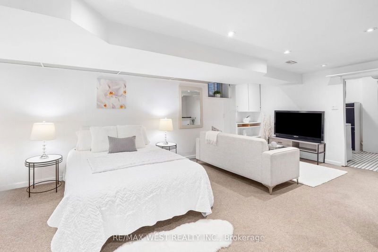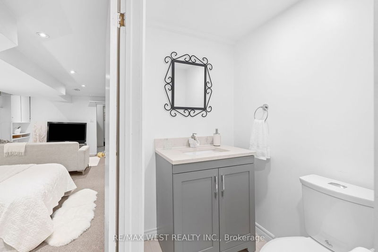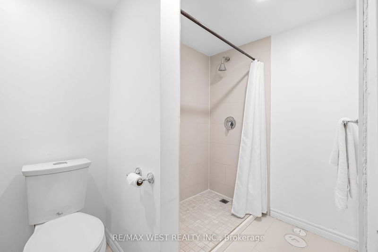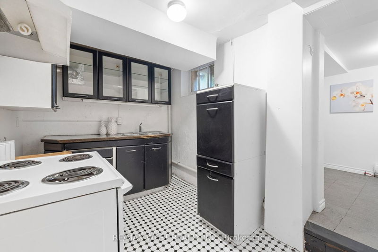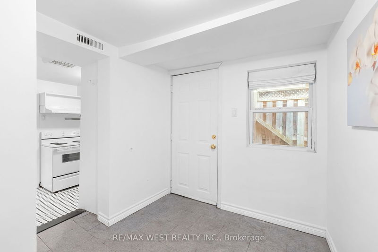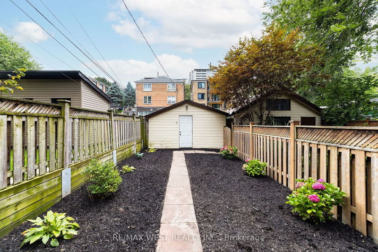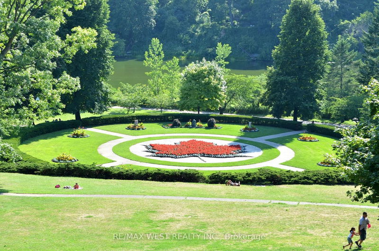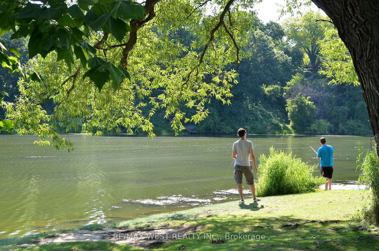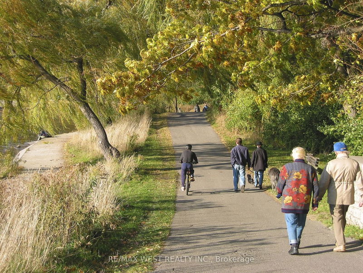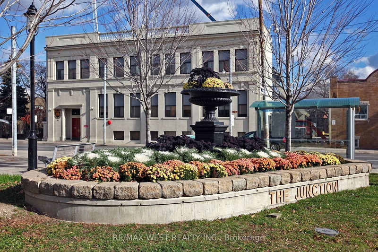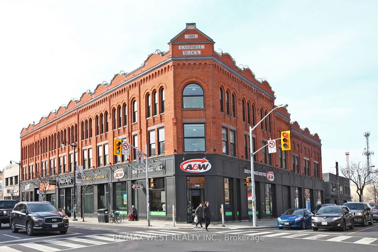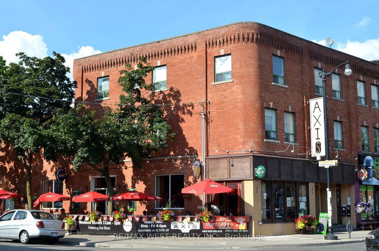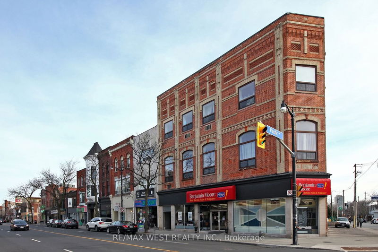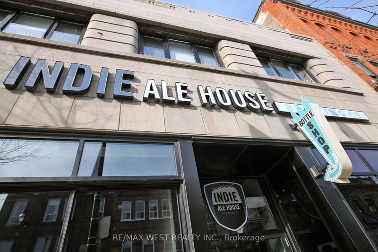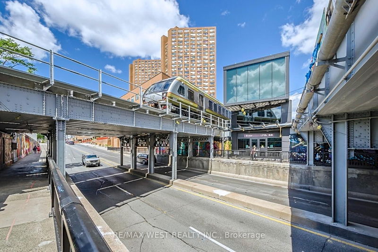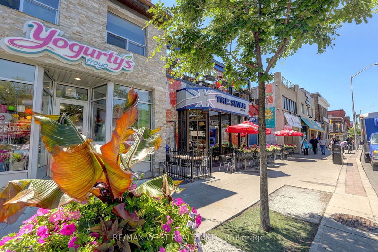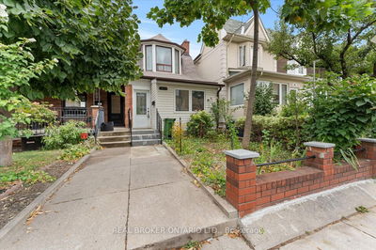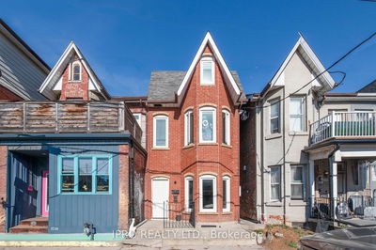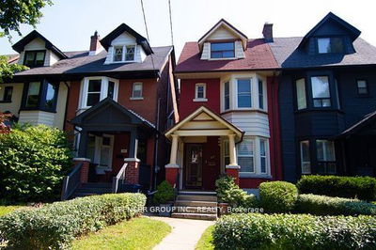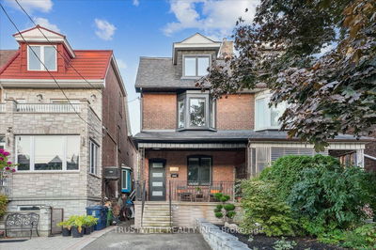Extra-large 2 1/2 storey, 4 bedroom home with laneway parking and double garage, ideally situated just a short walk from High Park & the subway, GO and UP stations. This spacious family home is close to 3 popular High Street strips: The Junction, Roncesvalles Village and Bloor West Village. It's also in the catchment for top rated schools: Keele PS & Humberside CI. The lovely front yard & large covered veranda invite you into a large open plan living & dining room with 9 ft ceilings, hardwood floors & bay window. The spacious kitchen has stainless steel appliances, granite counters & lots of storage. From the kitchen, you can walk out to a large deck with steps down to the backyard. There is also a main floor laundry. The 2nd floor has a newly renovated bath and 3 generous bedrooms. The 3rd floor is a massive, bright, primary suite with a newly renovated 5-piece bath and walk-in closet. Both 2nd and 3rd floors have balconies overlooking the backyard and new laminate flooring throughout
Property Features
- Date Listed: Tuesday, September 12, 2023
- Virtual Tour: View Virtual Tour for 194 Indian Grve
- City: Toronto
- Neighborhood: High Park North
- Major Intersection: Keele / Bloor
- Living Room: Hardwood Floor, Open Concept, Combined W/Living
- Kitchen: Stainless Steel Appl, Granite Counter, W/O To Deck
- Family Room: 3 Pc Bath, Pot Lights
- Kitchen: W/O To Patio, Combined W/Laundry
- Listing Brokerage: Re/Max West Realty Inc. - Disclaimer: The information contained in this listing has not been verified by Re/Max West Realty Inc. and should be verified by the buyer.

