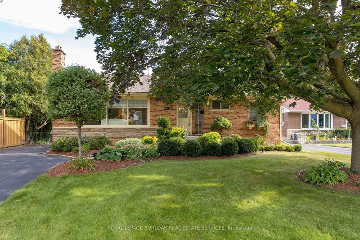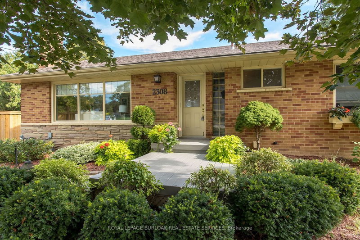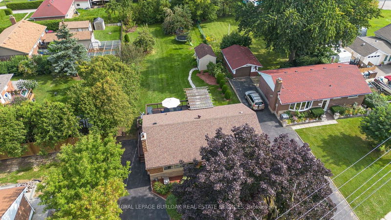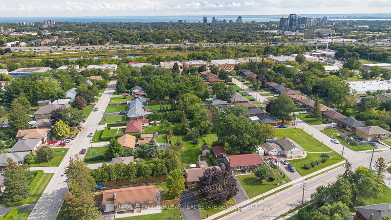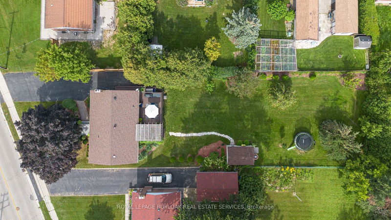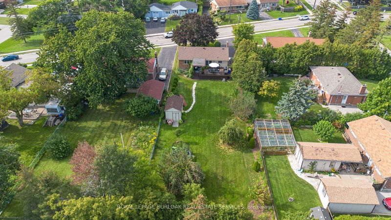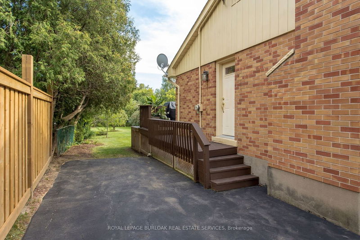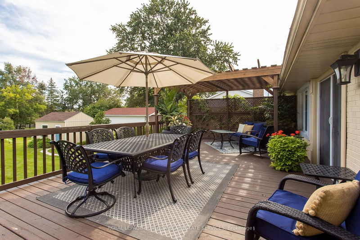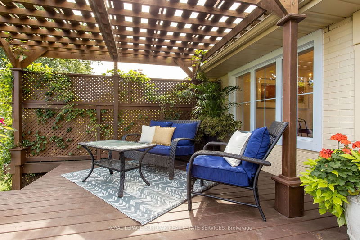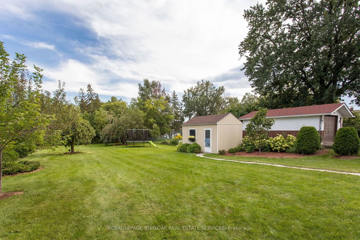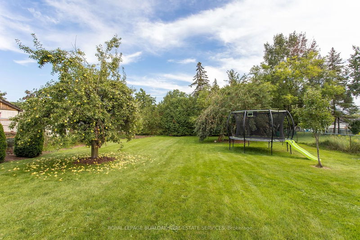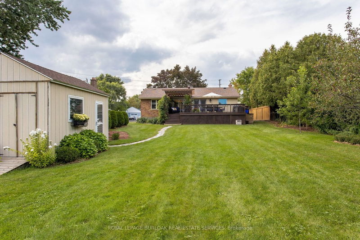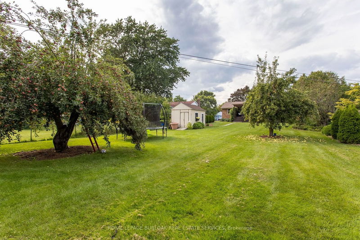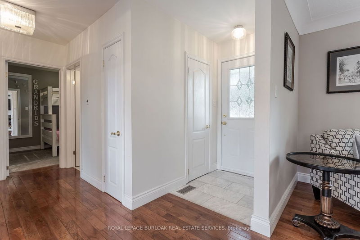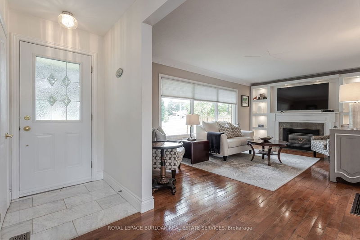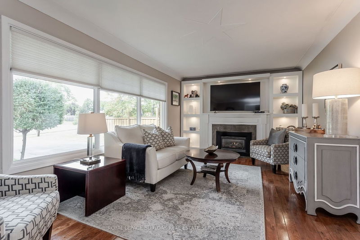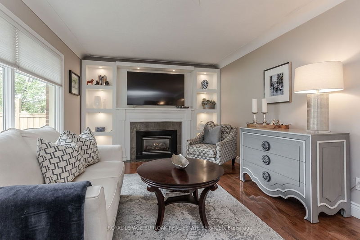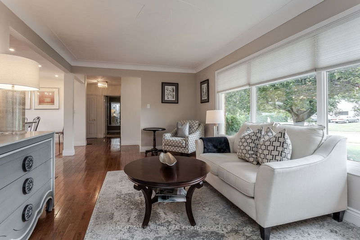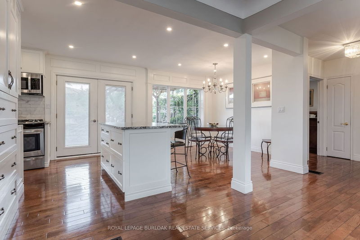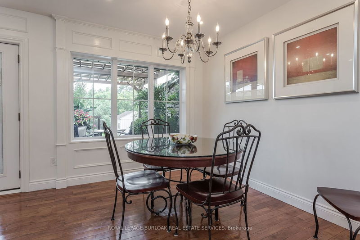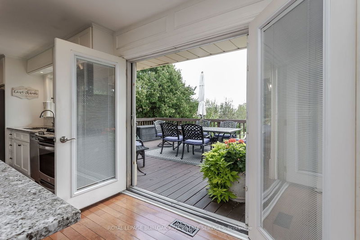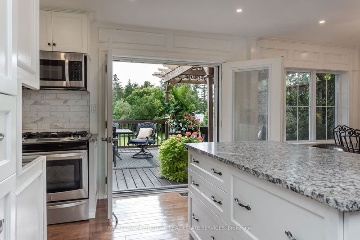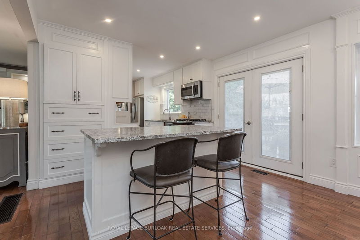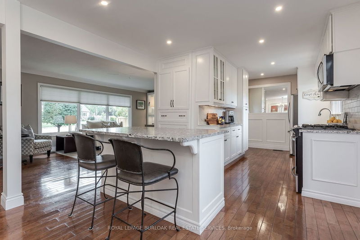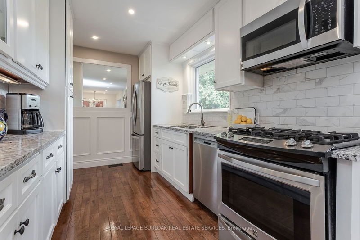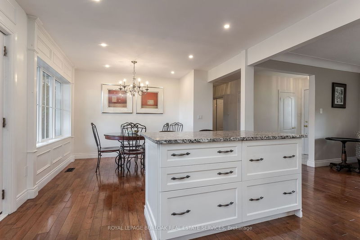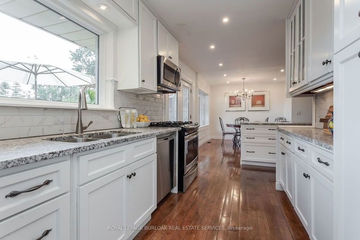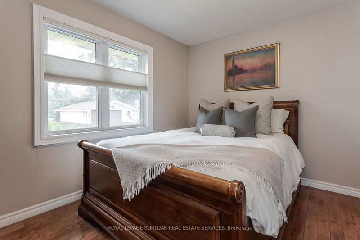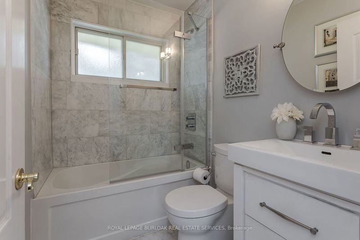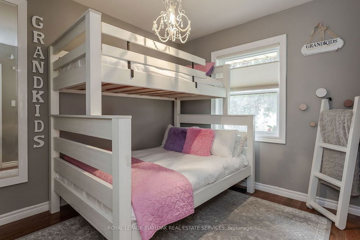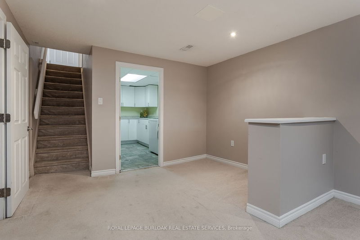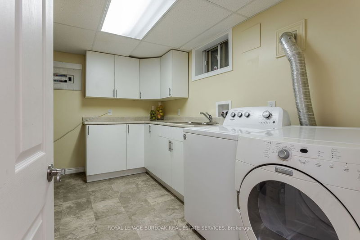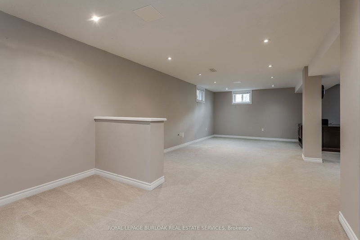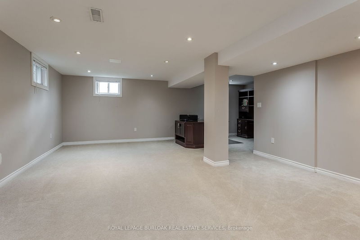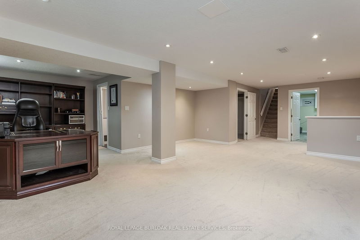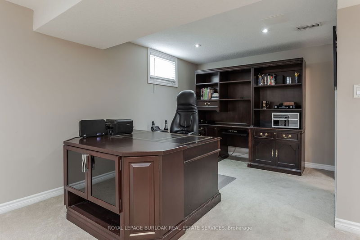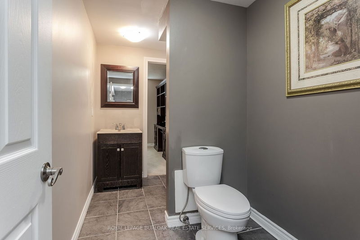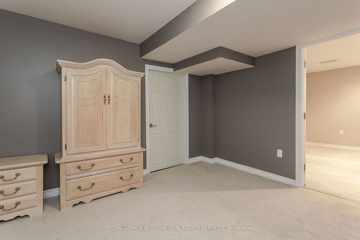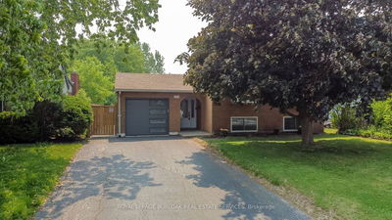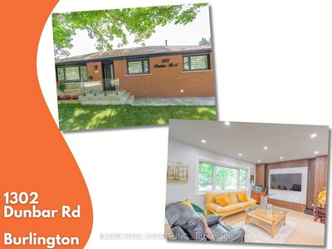Inviting bungalow with a modern twist and abundant outdoor charm. Great curb appeal with brick walkway, wooden front porch, 6 car driveway and perennial gardens. Fully fenced back yard, offering privacy, mature trees and 16x32 deck. Inside, the renovated kitchen (5 years old) boasts custom cabinetry, granite countertops, SS appliances, hardwood floors, under-cabinet lighting & pot lights plus walkout to rear yard. The living room features a bay window, hardwood floors, and a gas fireplace, with built-in shelving and pot lights adding charm and functionality. The main level includes a primary suite with a four-piece bathroom for added convenience. The fully finished lower level is flooded with natural light and offers a family room, laundry, in-law suite, bathroom, and a separate entrance, providing flexible living options for extended family or guests.
Property Features
- Date Listed: Tuesday, September 12, 2023
- Virtual Tour: View Virtual Tour for 2308 Mountainside Drive
- City: Burlington
- Neighborhood: Mountainside
- Full Address: 2308 Mountainside Drive, Burlington, L7P 1B9, Ontario, Canada
- Living Room: Main
- Kitchen: Main
- Listing Brokerage: Royal Lepage Burloak Real Estate Services - Disclaimer: The information contained in this listing has not been verified by Royal Lepage Burloak Real Estate Services and should be verified by the buyer.

