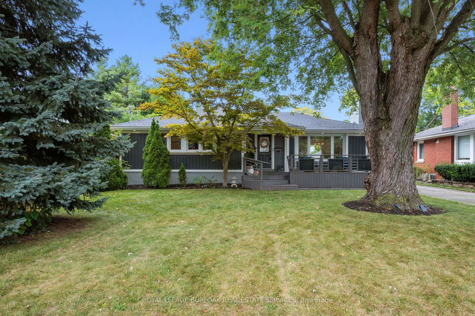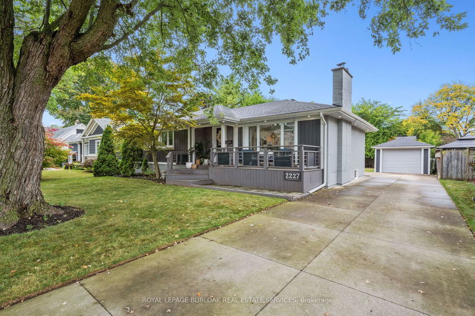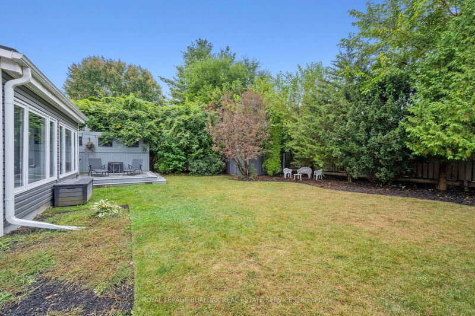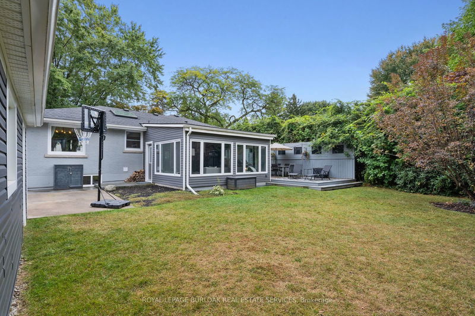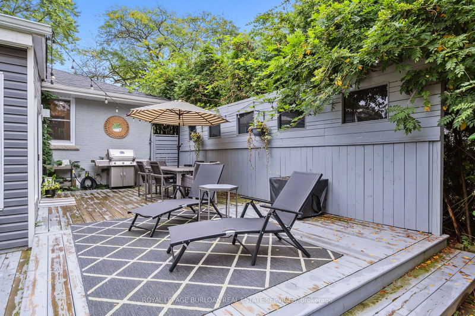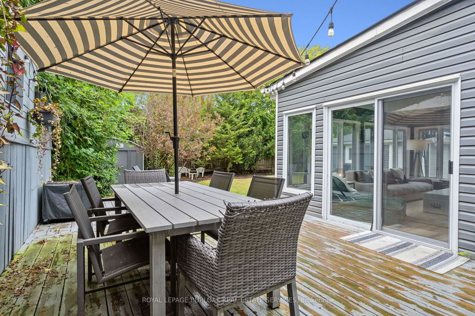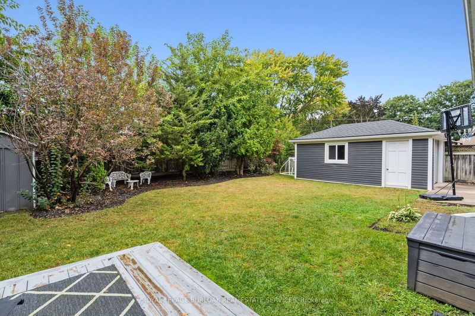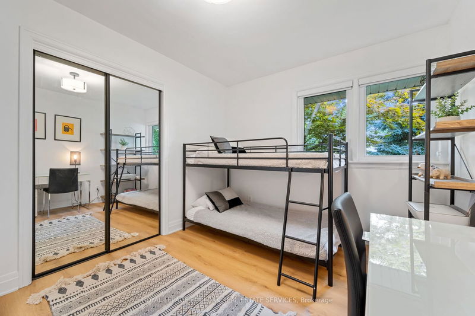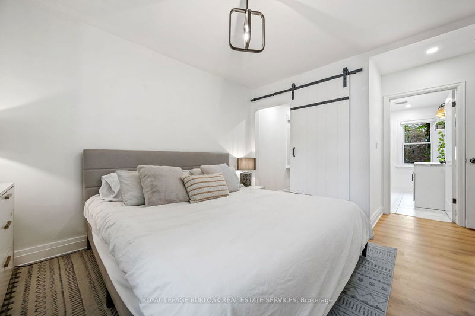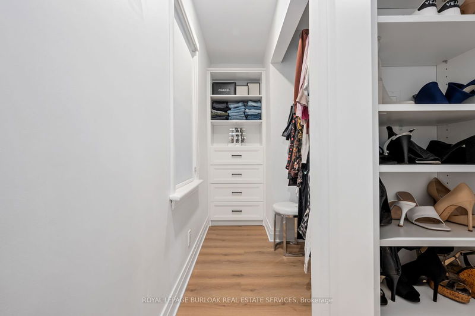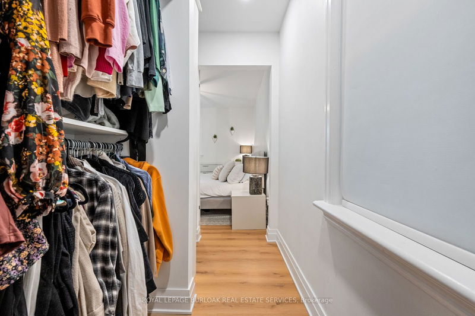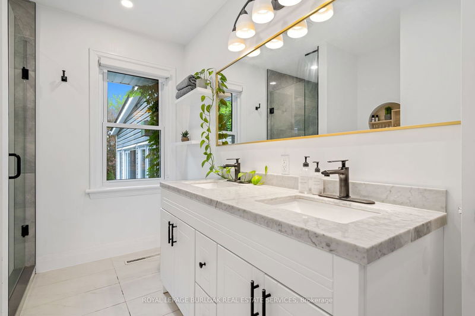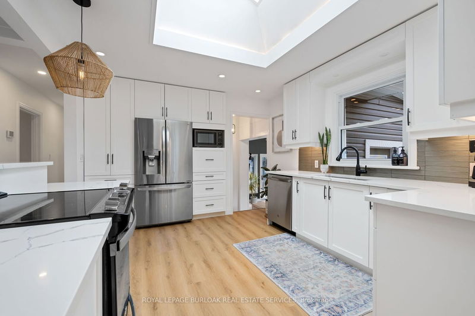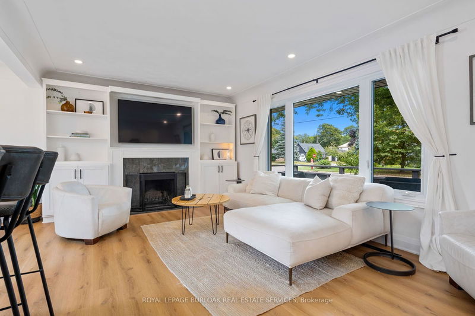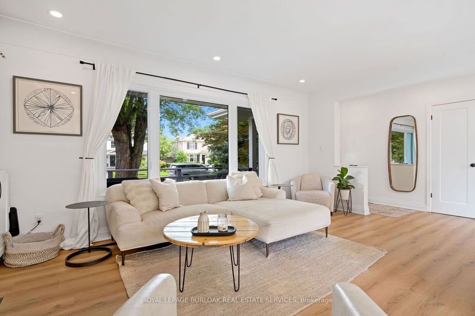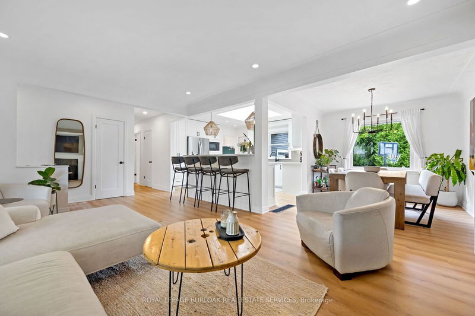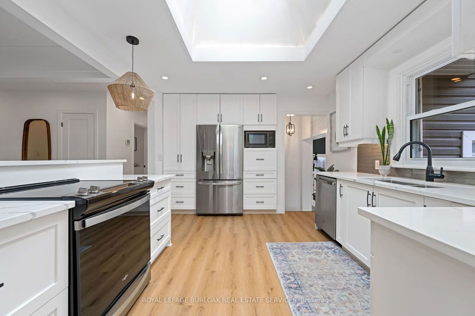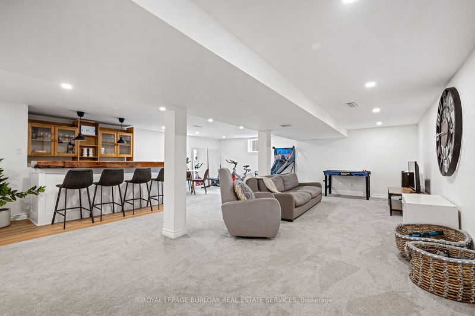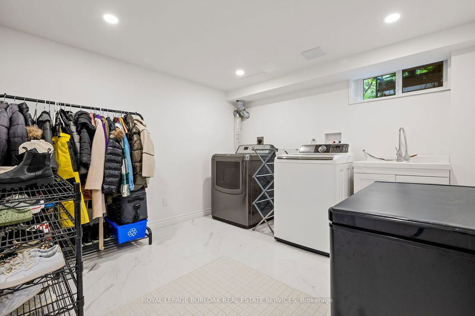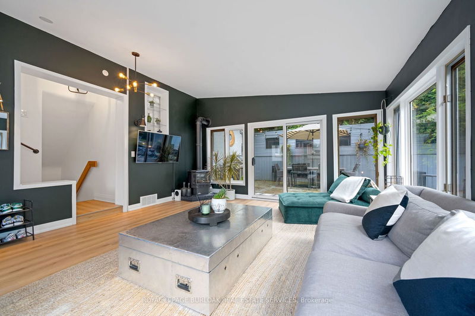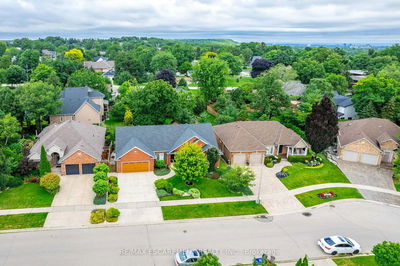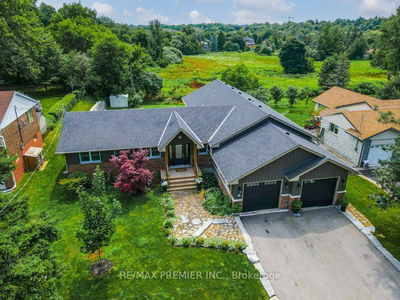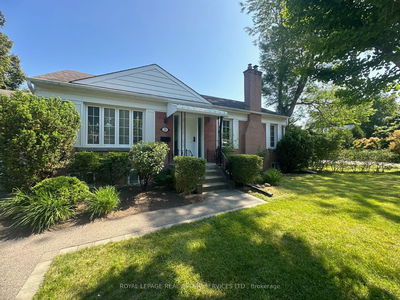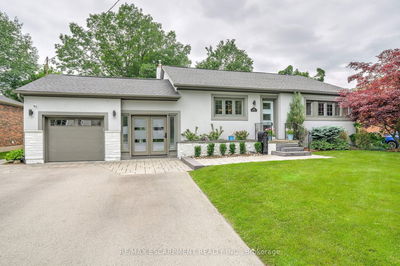Beautifully renovated Bungalow on a 65' x 124' private lot in the heart of downtown Burlington. Features include Main Floor Addition with gas stove, Primary Bedroom with 4 piece Ensuite and walk-in closet by "Closet Envy", Open Concept Gourmet Kitchen and Fully Finished Lower Level.
Property Features
- Date Listed: Friday, September 27, 2024
- Virtual Tour: View Virtual Tour for 2227 Deyncourt Drive
- City: Burlington
- Neighborhood: Brant
- Full Address: 2227 Deyncourt Drive, Burlington, L7R 1W2, Ontario, Canada
- Kitchen: Hardwood Floor
- Living Room: Hardwood Floor, Fireplace
- Listing Brokerage: Royal Lepage Burloak Real Estate Services - Disclaimer: The information contained in this listing has not been verified by Royal Lepage Burloak Real Estate Services and should be verified by the buyer.

