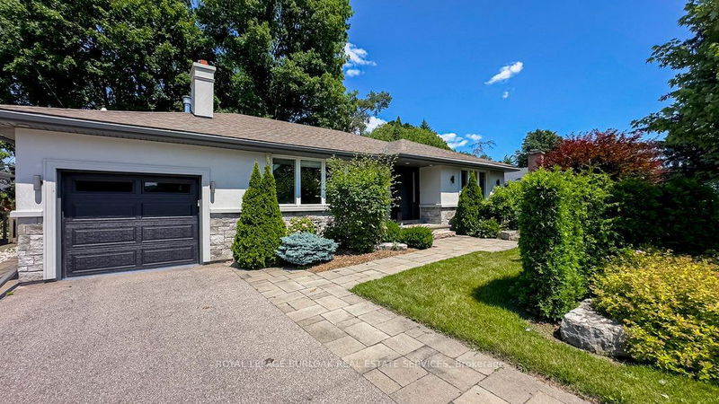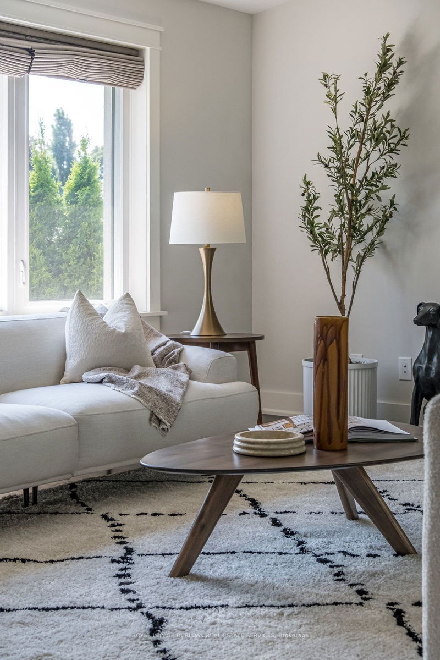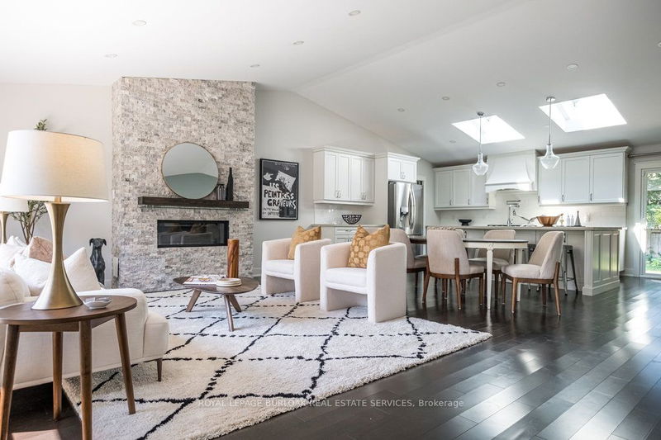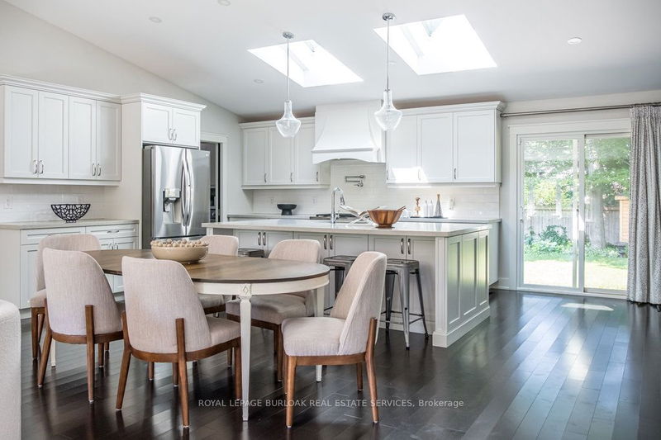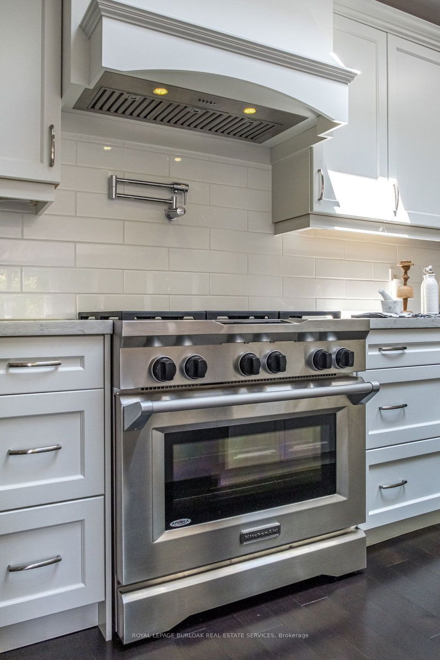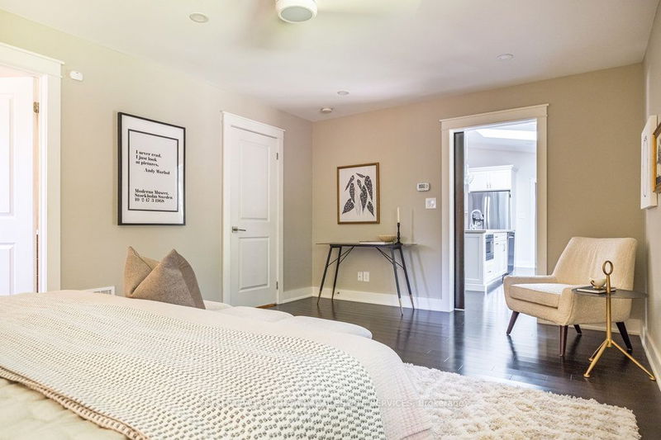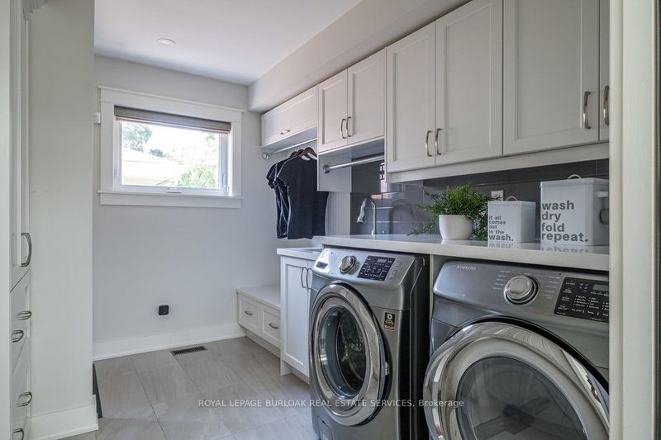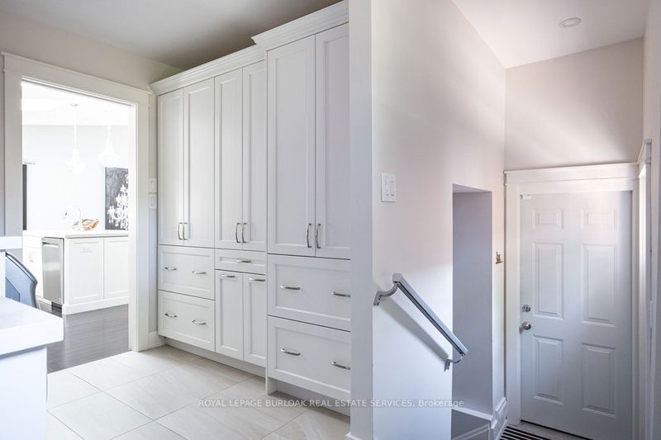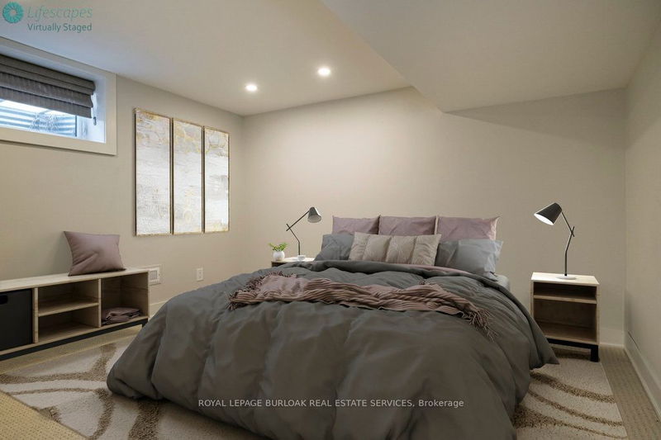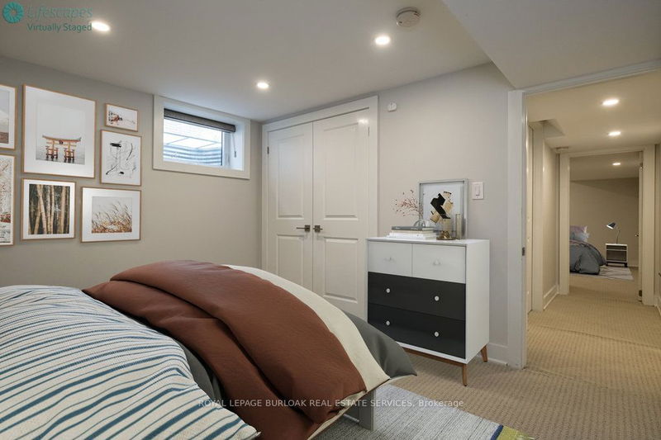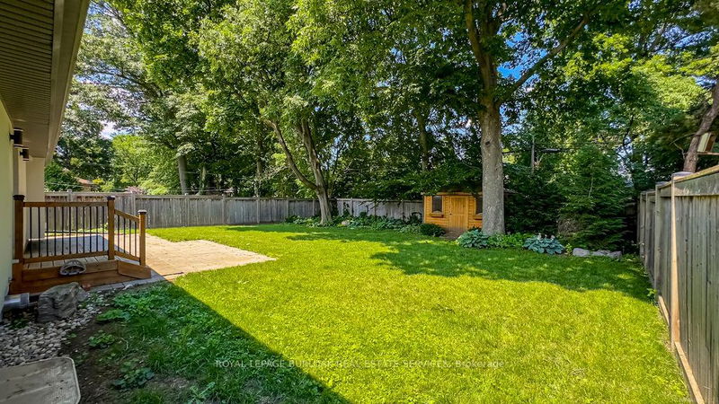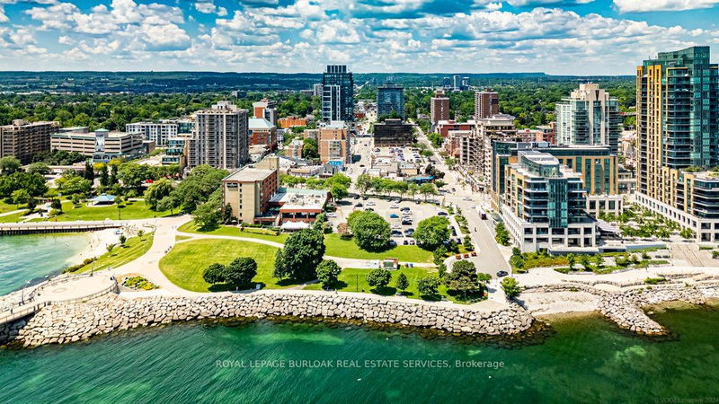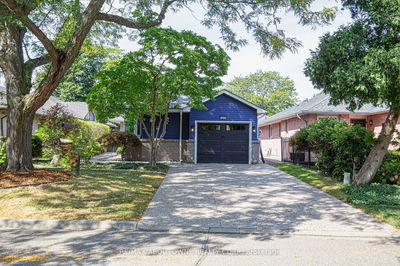Discover the ultimate in modern living with this exquisitely renovated open-concept bungalow. Encompassing over 2800 sqft of total living space, this home features 2+2 bedrooms and 3 full bathrooms. The living room, with vaulted ceilings and stacked ledgestone feature wall, complete with a gas fireplace, instantly captivates. Elegance radiates throughout the home with hardwood flooring and pot lights enhancing every corner. The eat-in kitchen boasts quartz countertops, a 6-burner gas stove, AYA custom cabinetry, and 2 automated skylights that bathe the space in natural light. Step outside to the stone patio and private fenced backyard- perfect for entertaining. The spacious primary suite offers a walk-in closet and luxurious 5-pc ensuite that includes a soaker tub, frameless glass shower with dual rainfall showerheads, double vanity, and heated floors. The ideal laundry room boasts a steam feature, built-in cabinets, and access to both a separate entrance and the garage. The fully finished lower level extends the home's living space with an open concept family room, three-sided gas fireplace, wet bar/pantry, two additional bedrooms, and a 4-pc bathroom with heated floors. An efficient manifold plumbing system adds to the home's modernity. Perfectly situated in the downtown core, you're a short walk from restaurants, shops, the library, arena, parks, theatre, lake, and walking paths. This home seamlessly blends luxury and convenience, making it the perfect place to call home.
Property Features
- Date Listed: Tuesday, June 25, 2024
- Virtual Tour: View Virtual Tour for 681 George Street
- City: Burlington
- Neighborhood: Brant
- Full Address: 681 George Street, Burlington, L7R 2V8, Ontario, Canada
- Kitchen: Skylight
- Family Room: Fireplace
- Listing Brokerage: Royal Lepage Burloak Real Estate Services - Disclaimer: The information contained in this listing has not been verified by Royal Lepage Burloak Real Estate Services and should be verified by the buyer.



