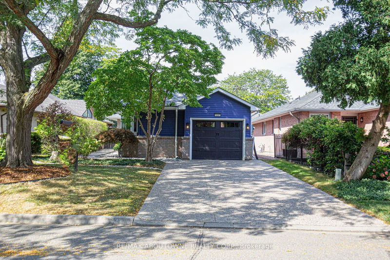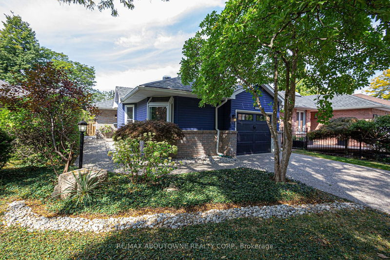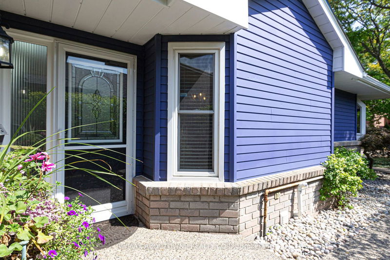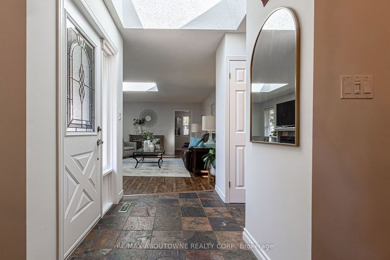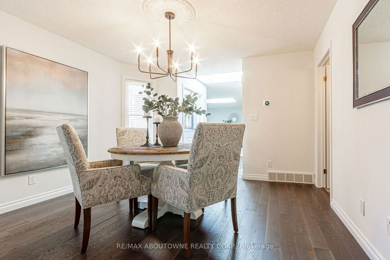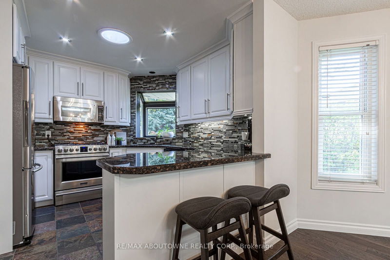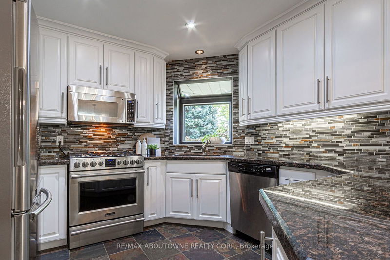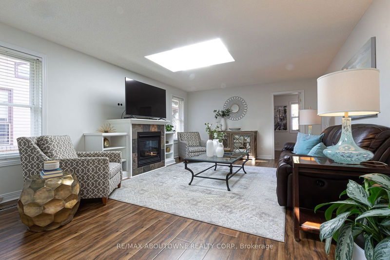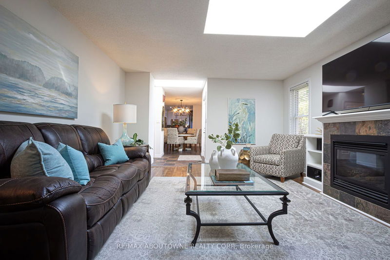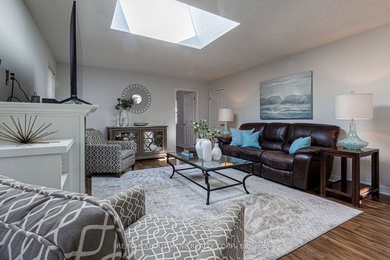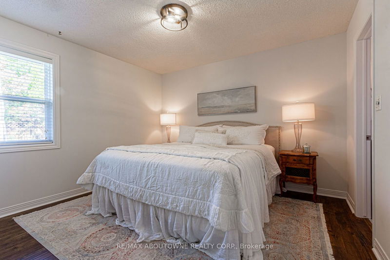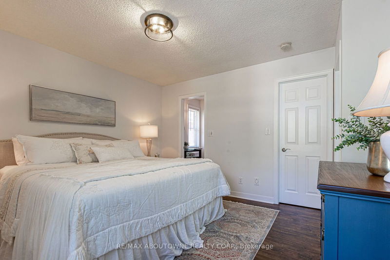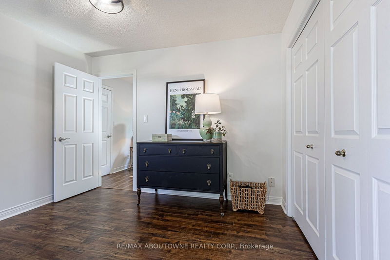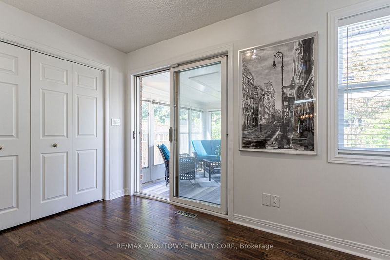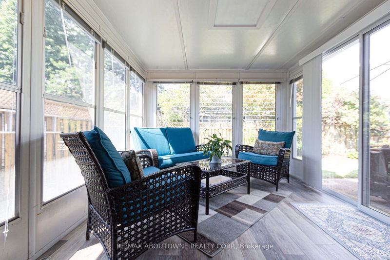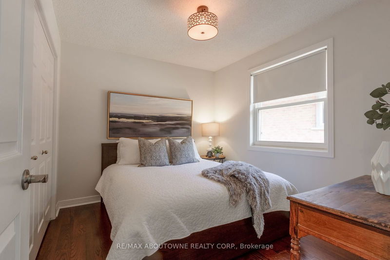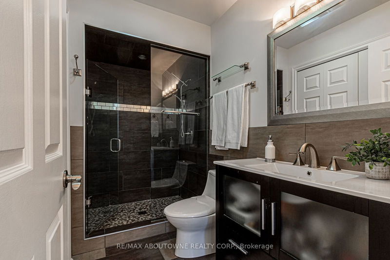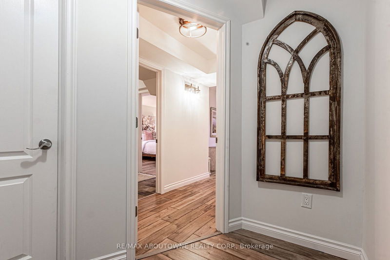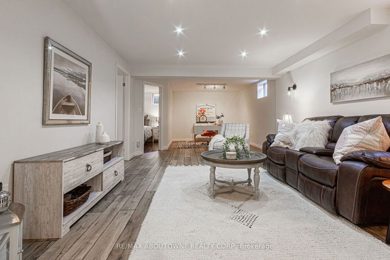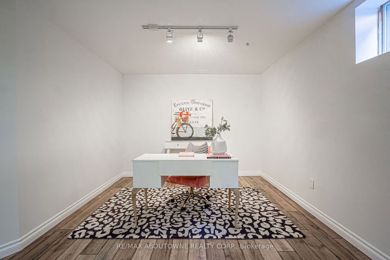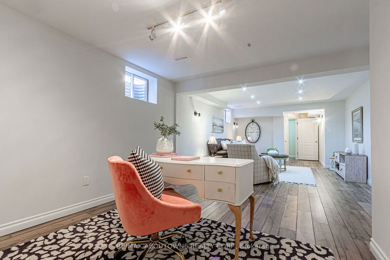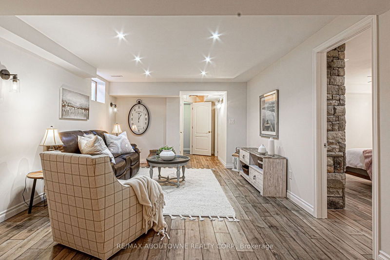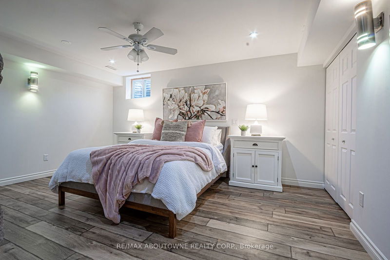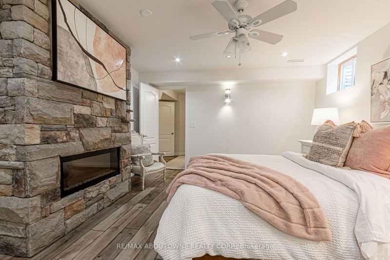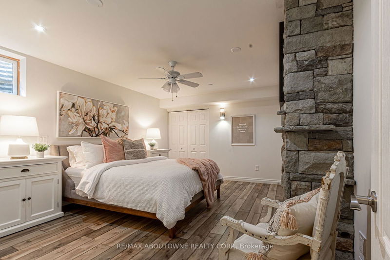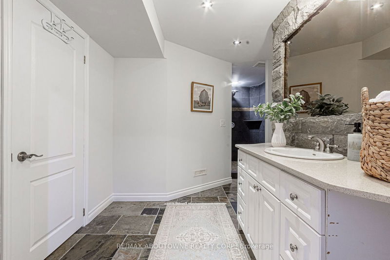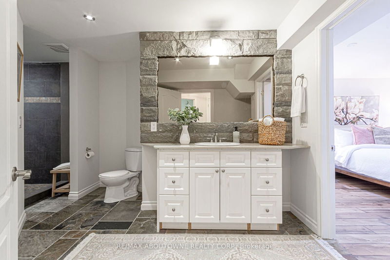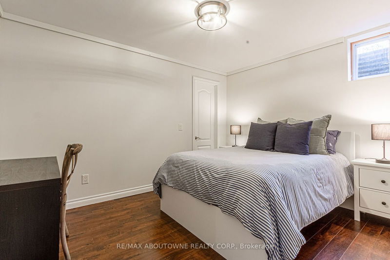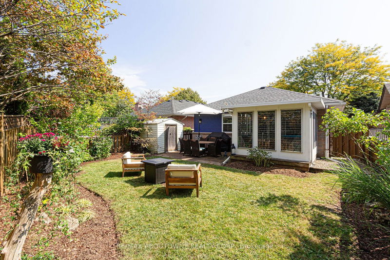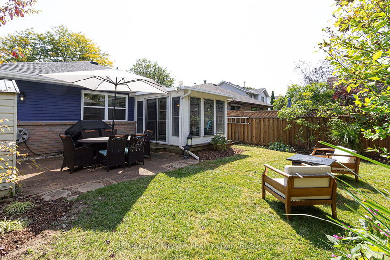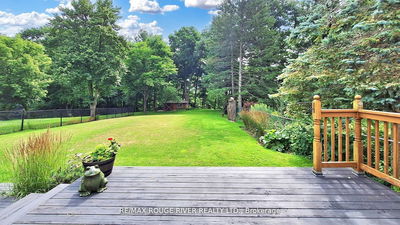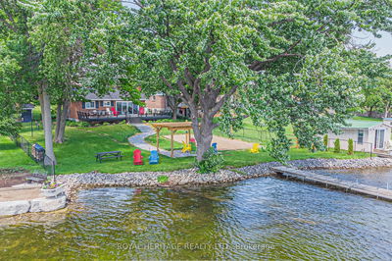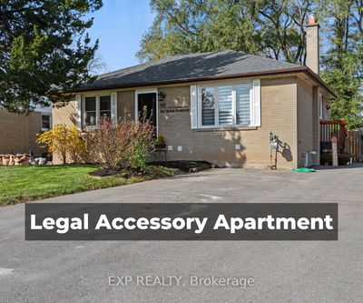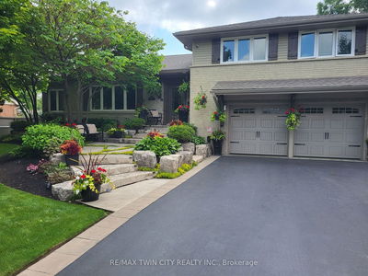Welcome to 1227 Nathaniel in the heart of central Burlington. This charming detached bungalow offers a perfect blend of comfort, style and convenience. With 2+2 bedrooms and 3 full bathrooms this home is ideal for families, downsizers or those seeking a cozy, yet spacious living space. Step inside to discover a beautiful interior featuring living room with gas fireplace, sizeable dining room, laminate flooring and neutral decor. The main floor boasts a bright and airy layout with skylights, an updated white kitchen offering stainless steel appliances and gas range, granite countertops and ample storage space as well as two generously sized bedrooms, including the primary retreat with ensuite bathroom, walk-in closet and bonus room with walk out to the yard, plus another full bathroom. Downstairs you will find an additional 1316 square feet of finished living space with two additional bedrooms plus a large recreation room with office space and an oversized 3 piece bathroom. Great curb appeal, aggregate driveway, quiet street, move-in ready. Located minutes from schools, parks, shopping, and the lake, with easy access to major highways and public transit. Don't miss it.
Property Features
- Date Listed: Wednesday, September 18, 2024
- Virtual Tour: View Virtual Tour for 1227 Nathaniel Crescent
- City: Burlington
- Neighborhood: Brant
- Full Address: 1227 Nathaniel Crescent, Burlington, L7S 2A6, Ontario, Canada
- Living Room: Fireplace, Skylight
- Kitchen: Ground
- Listing Brokerage: Re/Max Aboutowne Realty Corp. - Disclaimer: The information contained in this listing has not been verified by Re/Max Aboutowne Realty Corp. and should be verified by the buyer.

