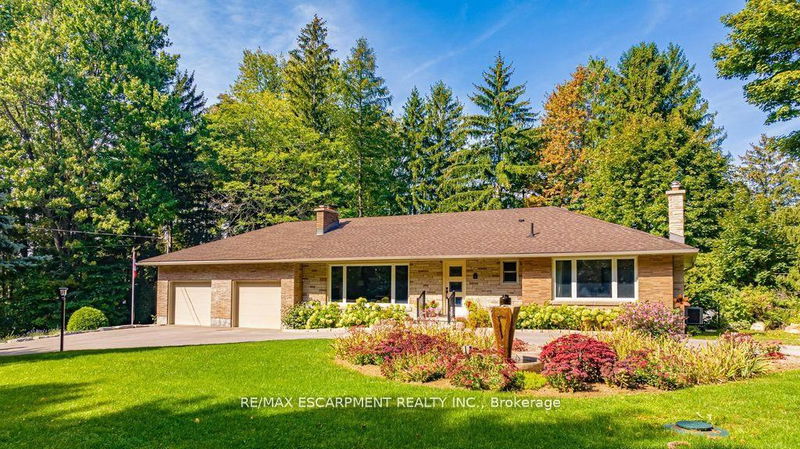Presenting this stunning luxury bungalow situated on one of Greensville's most coveted streets. This home is nestled on 2 ac amongst private gardens, trees & is a rare blend of elegance, comfort & recreation. Upon entry to this renod bungalow you will be greeted by an abundance of natural light, open concept design, a tasteful neutral colour palette w/modern finishes throughout. The main floor offers an eat in kitchen, w/in pantry with access to a covered porch o/looking the muskoka like landscape. The expansive living/dining area hosts a lovely wood burning fireplace, a place for your baby grand & a walk out to a deck overlooking the pool. Two beds each with their own ensuite completes this main level. The fully finished basement w/separate entrances offers an entertainment haven, complete w/additional bedrooms, a full bathroom, library and wine cellar. With over 3600 sf of finished living space this bungalow will not disappoint. Don't miss out on this fab opportunity of a lifetime!
Property Features
- Date Listed: Saturday, February 24, 2024
- Virtual Tour: View Virtual Tour for 2 Short Road
- City: Hamilton
- Neighborhood: Greensville
- Full Address: 2 Short Road, Hamilton, L9H 5L7, Ontario, Canada
- Living Room: Fireplace
- Kitchen: Pantry, Vaulted Ceiling, W/O To Deck
- Listing Brokerage: Re/Max Escarpment Realty Inc. - Disclaimer: The information contained in this listing has not been verified by Re/Max Escarpment Realty Inc. and should be verified by the buyer.
















































