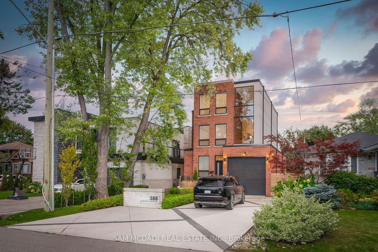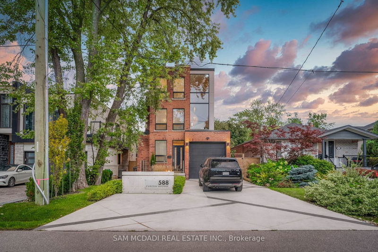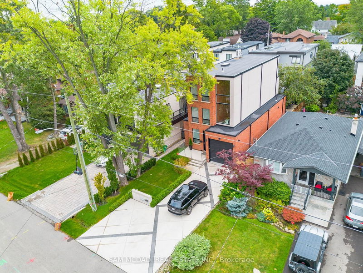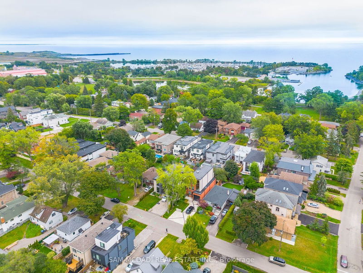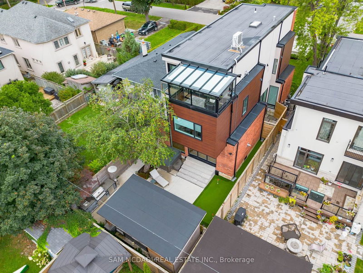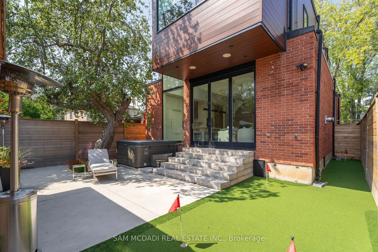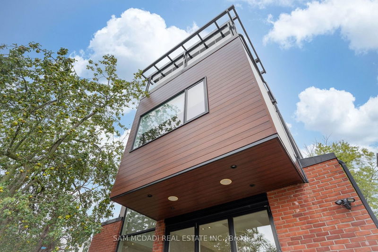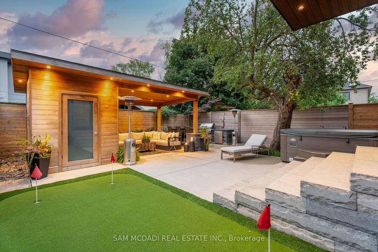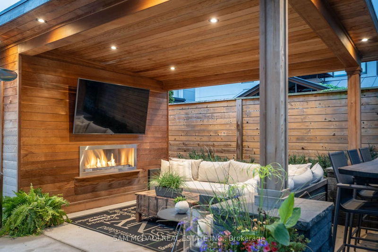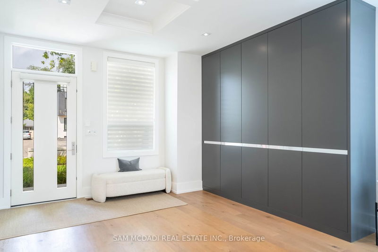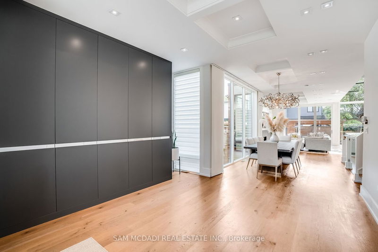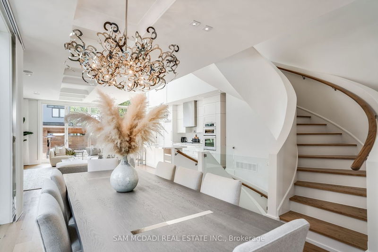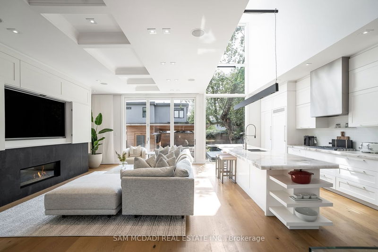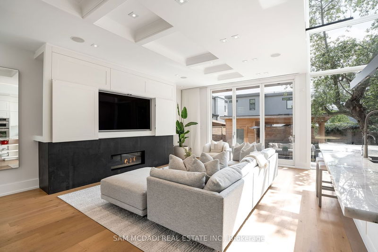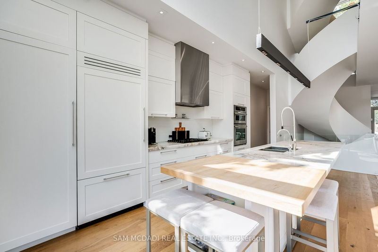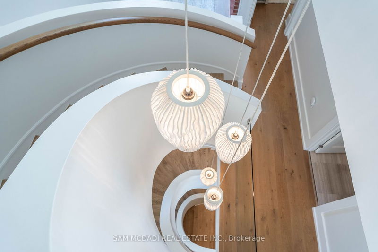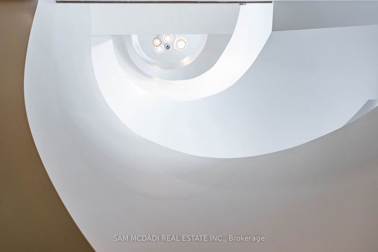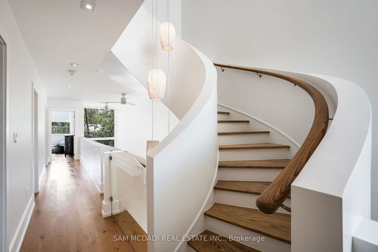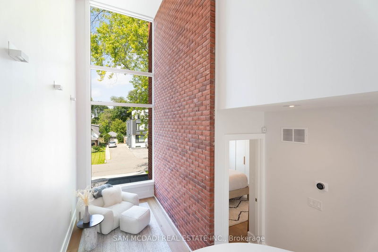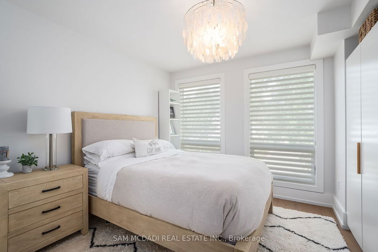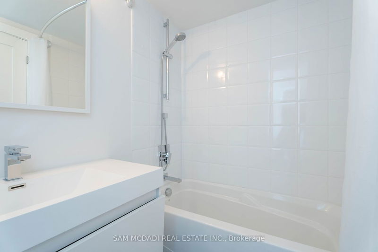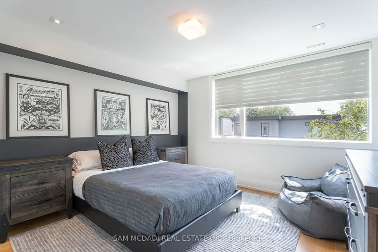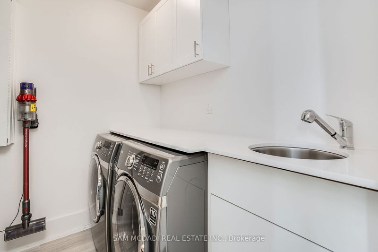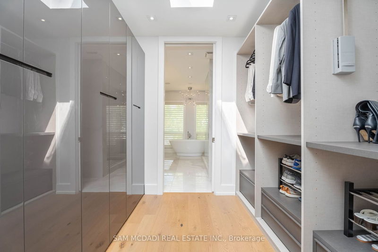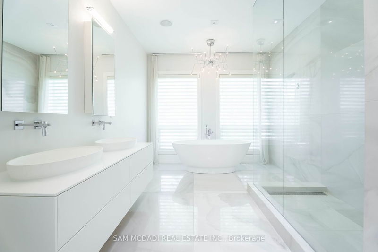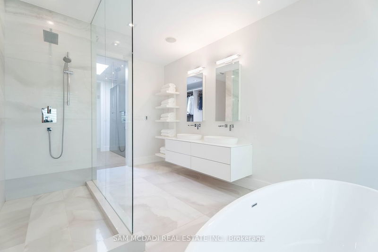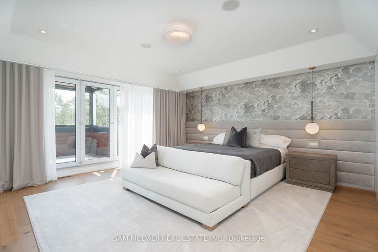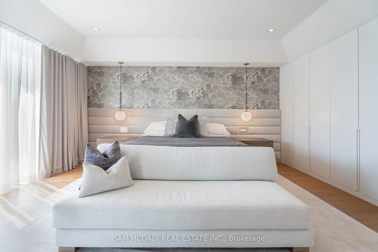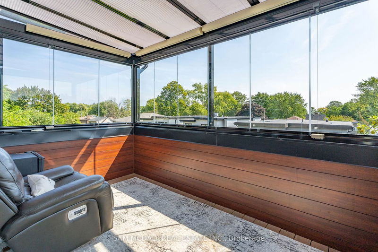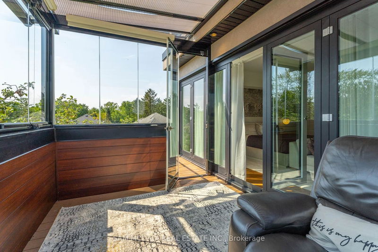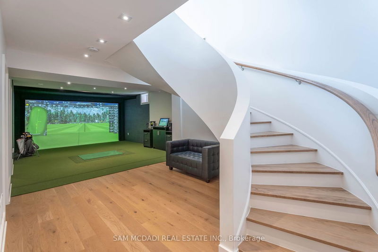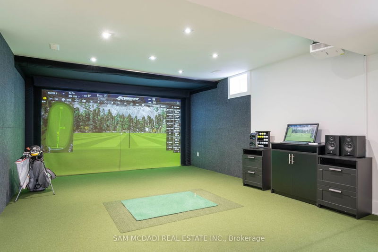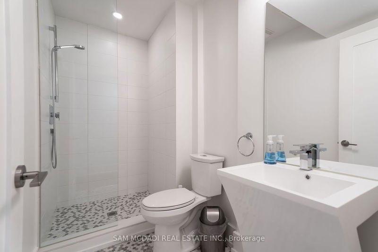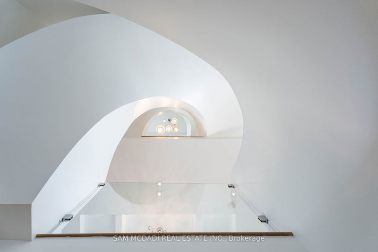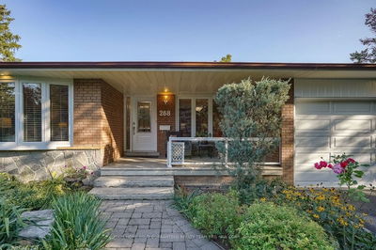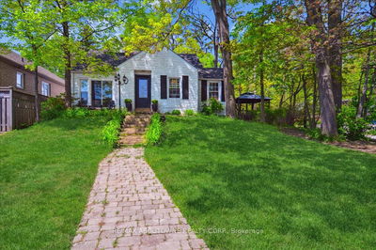Absolute Showstopper! Ultra Contemporary Designed Open Concept Masterpiece Dream home! Stunning 4-story Gehry-Inspired Half-Circle Staircase, which Centers the entire Home! Fully landscaped front to back, featuring a backyard Oasis with Kitchen, Fireplace, Hot Tub, putting green, sprinkler system...Over 3500 sq/ft of Luxurious Living space with soaring 20 ft ceilings, Automated Blinds! Dream Kitchen w large Island, Crystal/Quartz Counter, Jenn-Air Apps...Breathtaking Private "Primary" Suite with Gas F/P, indoor/outdoor Balcony Walk-in closet w Skylight, 5-piece ensuite w heated floor! Lower Rec room with Golf Simulator/ Movie projector, separate Exercise Room, 3 pc bath, and 5th bedroom... Demand Lakeview Location! Steps to Lakefront Promenade Park and Marina. $500k in upgrades since bought new in 2018...
Property Features
- Date Listed: Wednesday, September 13, 2023
- Virtual Tour: View Virtual Tour for 588 Curzon Avenue
- City: Mississauga
- Neighborhood: Lakeview
- Major Intersection: Lakeshore / Cawthra
- Full Address: 588 Curzon Avenue, Mississauga, L5G 1P9, Ontario, Canada
- Living Room: Hardwood Floor, Combined W/Dining, Pot Lights
- Family Room: Hardwood Floor, Gas Fireplace, W/O To Yard
- Kitchen: Centre Island, Quartz Counter, Vaulted Ceiling
- Listing Brokerage: Sam Mcdadi Real Estate Inc. - Disclaimer: The information contained in this listing has not been verified by Sam Mcdadi Real Estate Inc. and should be verified by the buyer.

