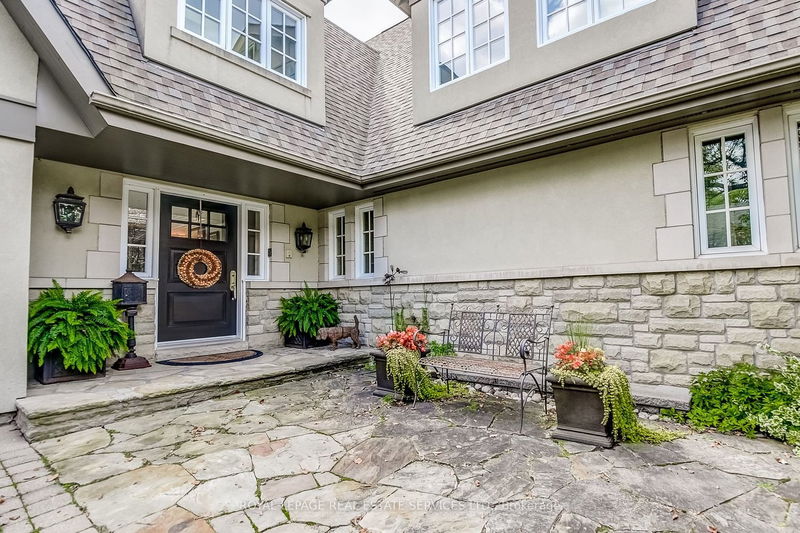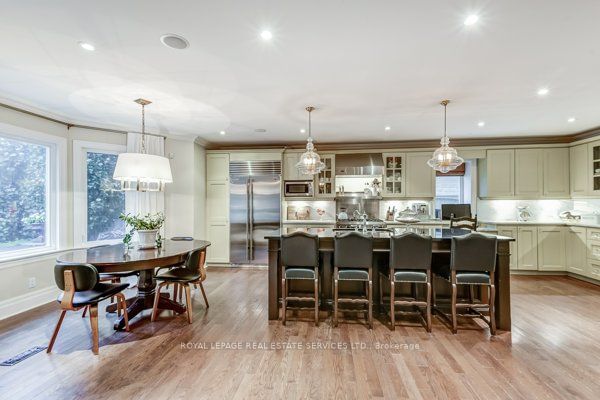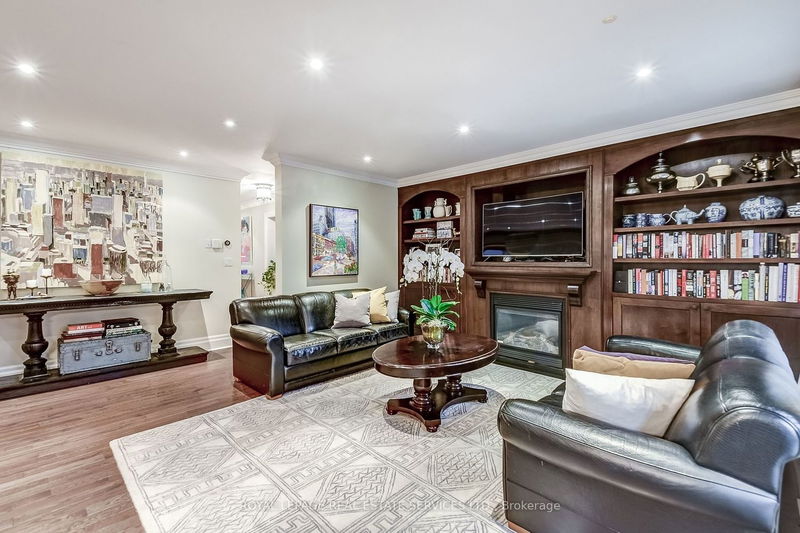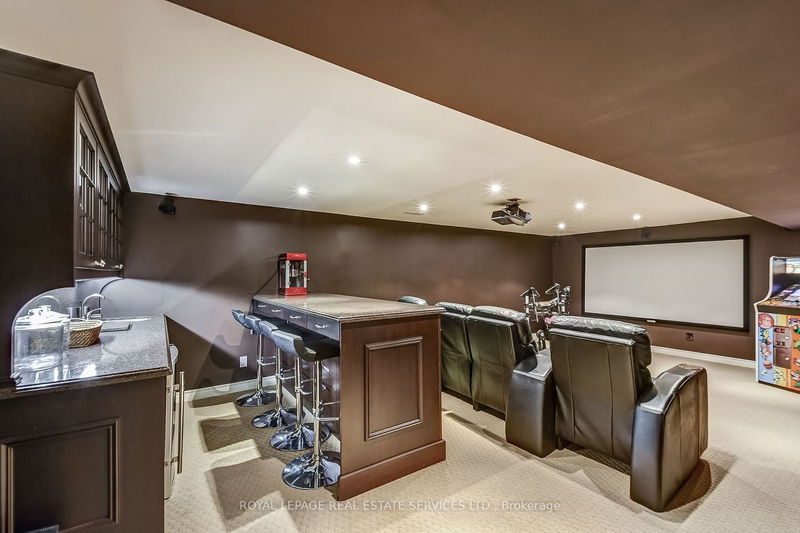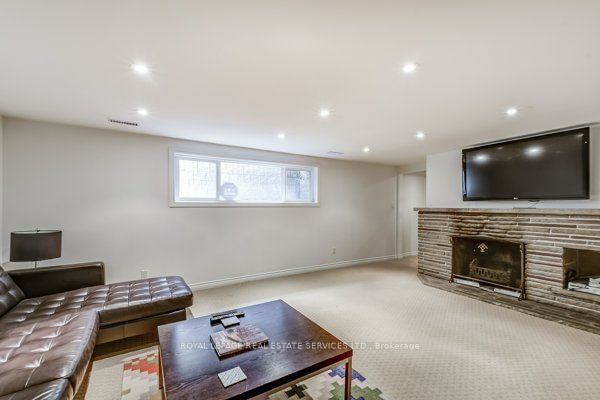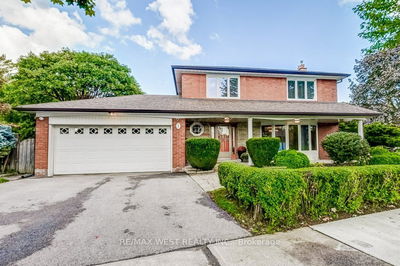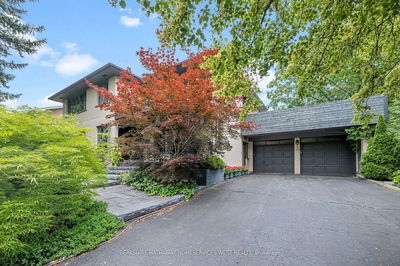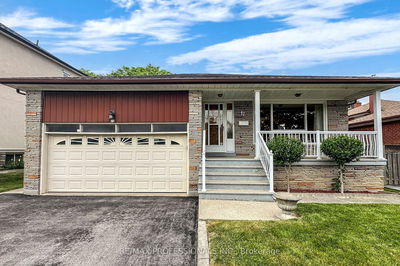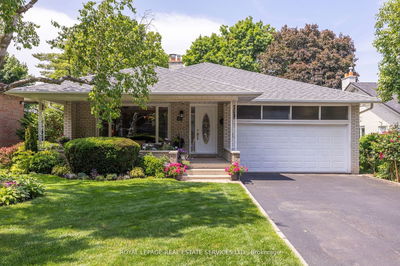Spectacular home in prestigious Edenbridge neighbourhood! Over 4000 sq feet of living space-perfect for the family looking to grow into their forever home. A gorgeous combination of luxury and practicality. Lovely bright principle rooms, formal living/dining rooms, gorgeous large kitchen/family room combo, chefs kitchen w top of the line apps, generous rooms sizes, 5 beautiful baths, home theatre and gym! Breathtaking outdoor oasis with pool, fountain and several lounging areas. Walk to St Georges Golf across the street. Terrific schools -Humber V and Richview catchments. This is the one you've been waiting for!
Property Features
- Date Listed: Tuesday, September 12, 2023
- Virtual Tour: View Virtual Tour for 396 The Kingsway N/A
- City: Toronto
- Neighborhood: Edenbridge-Humber Valley
- Major Intersection: Edenbridge
- Full Address: 396 The Kingsway N/A, Toronto, M9A 3V7, Ontario, Canada
- Living Room: Formal Rm, Fireplace, Combined W/Dining
- Kitchen: Walk-Out, O/Looks Family, Centre Island
- Family Room: B/I Shelves, O/Looks Pool, Walk-Out
- Listing Brokerage: Royal Lepage Real Estate Services Ltd. - Disclaimer: The information contained in this listing has not been verified by Royal Lepage Real Estate Services Ltd. and should be verified by the buyer.



