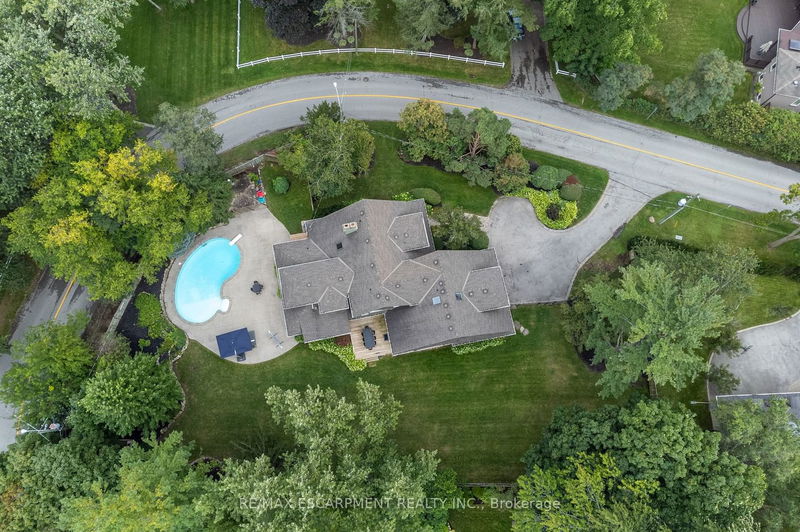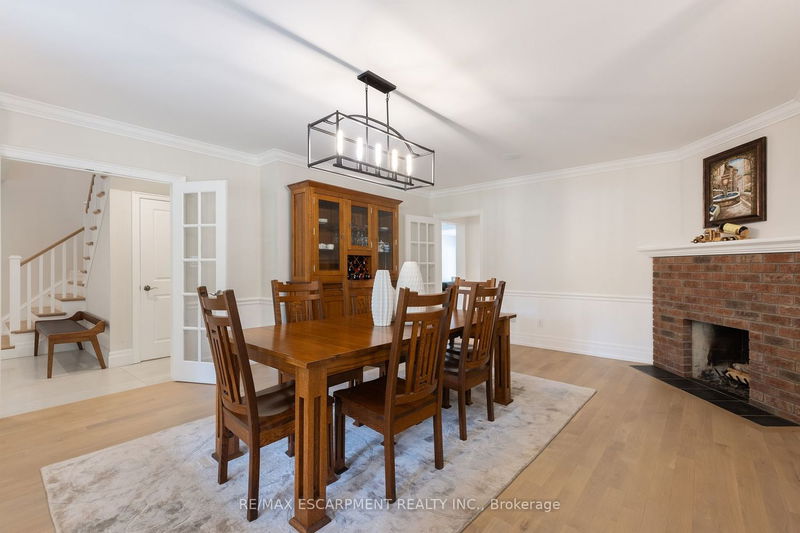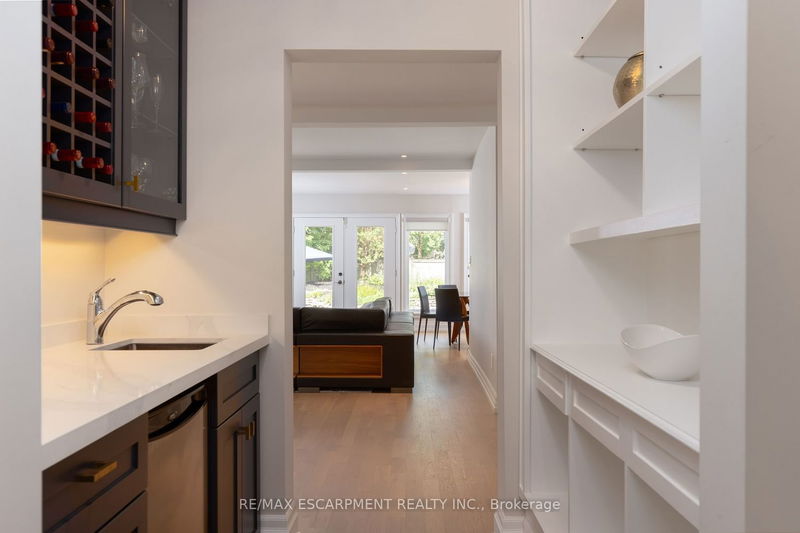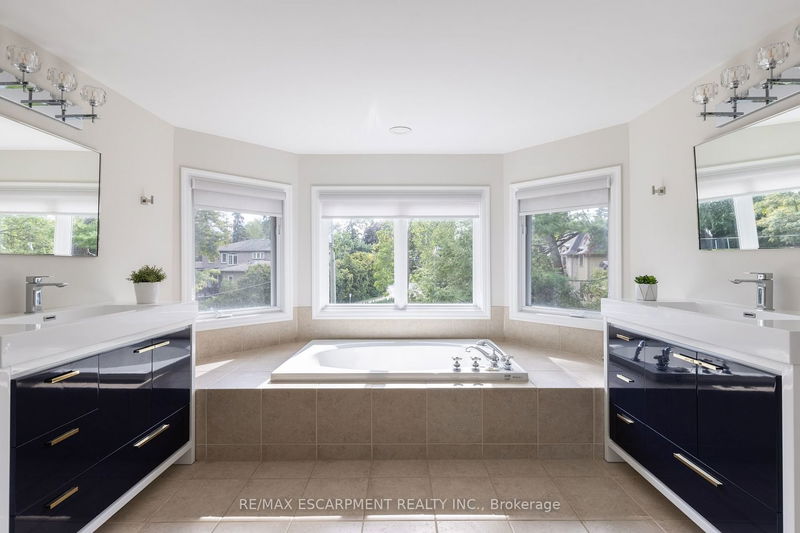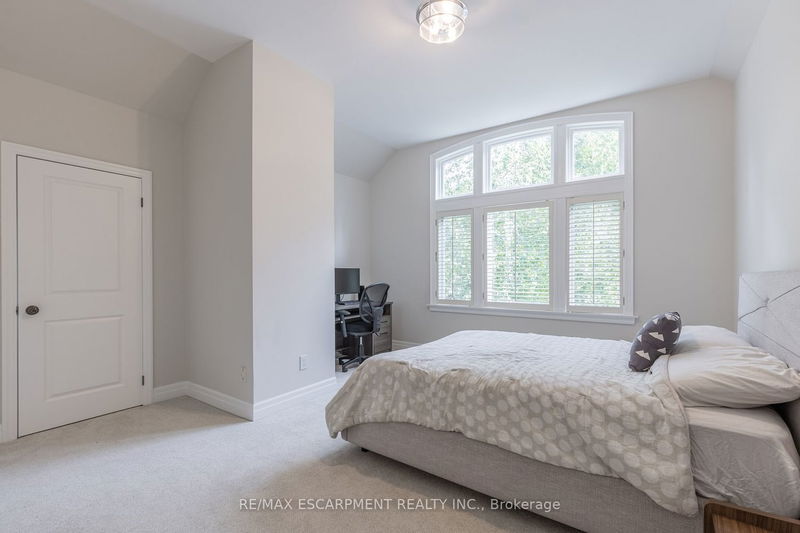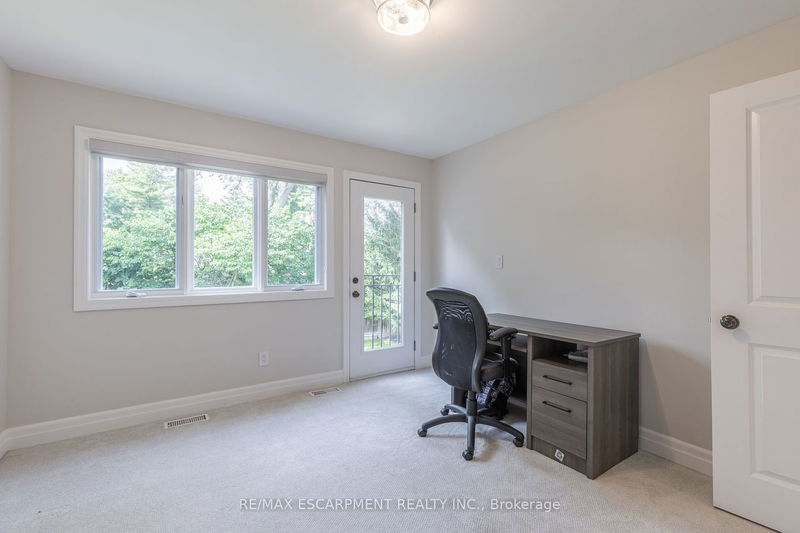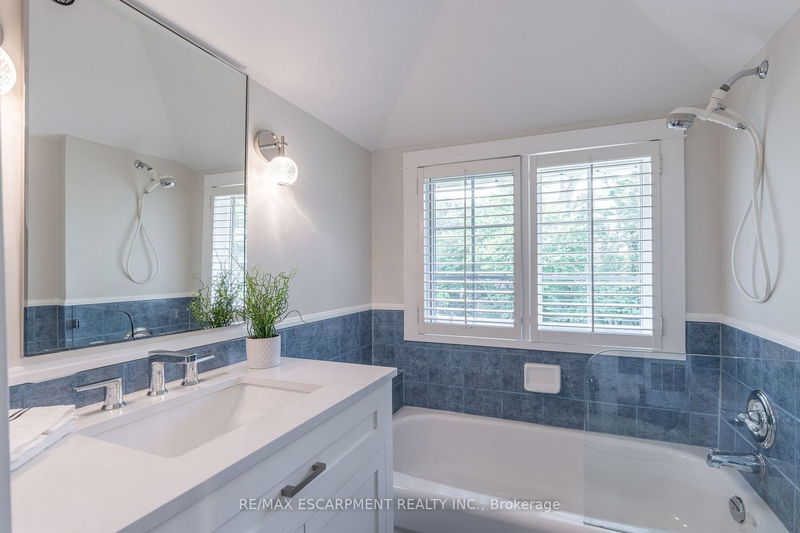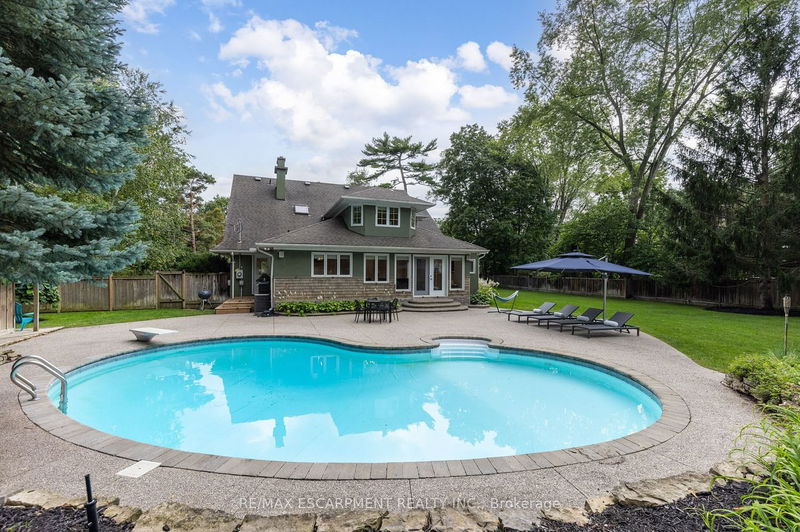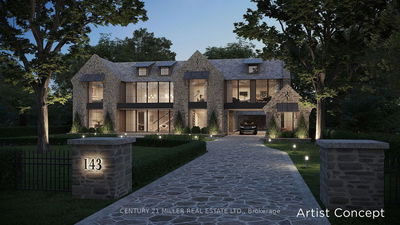Renovated executive home nestled within the prime Eastlake community on an expansive half-acre lot. 4,411 sq. ft. of living space, this 5-bedroom, 4.5 bathroom residence has been extensively renovated including a beautifully updated kitchen & hardwood floors. 3 fireplaces grace the principal rooms adding charm & warmth. Main floor features a spacious eat-in kitchen w/ pantry, formal dining & living spaces, & a spacious family room. Practical main floor laundry/mudroom is perfect for the busy family. This sun-filled home has large windows & vaulted ceilings to enjoy fabulous views w/ numerous walkouts connecting to the enchanting backyard sanctuary. Saltwater pool, majestic trees, & expansive covered terrace, patio, & grassy areas. Ideally located close to hwys, the GO station, & downtown Oakville's vibrant shopping & dining scene. Serene SE Oakville location perfect for families being just a stroll away from some of Oakville's most esteemed primary, secondary, & private schools.
Property Features
- Date Listed: Thursday, September 14, 2023
- Virtual Tour: View Virtual Tour for 1247 Cumnock Crescent
- City: Oakville
- Neighborhood: Eastlake
- Major Intersection: Morrison Rd To Cumnock Cres
- Full Address: 1247 Cumnock Crescent, Oakville, L6J 2N6, Ontario, Canada
- Kitchen: Main
- Living Room: Main
- Family Room: Main
- Listing Brokerage: Re/Max Escarpment Realty Inc. - Disclaimer: The information contained in this listing has not been verified by Re/Max Escarpment Realty Inc. and should be verified by the buyer.




