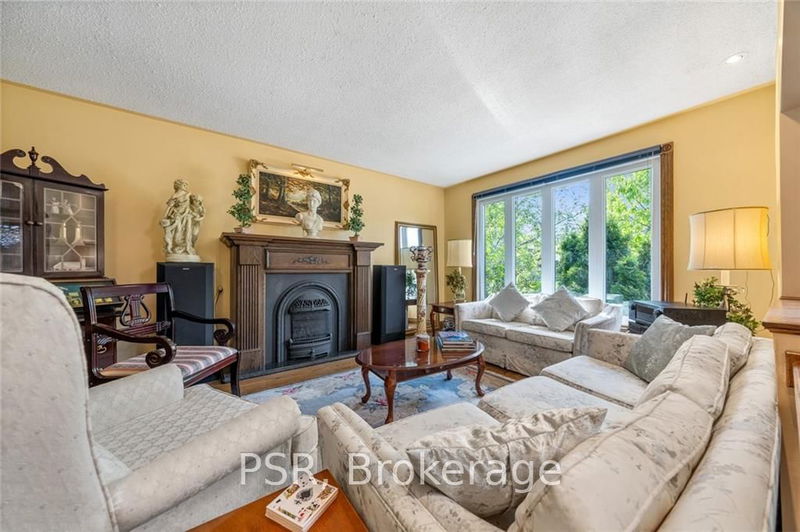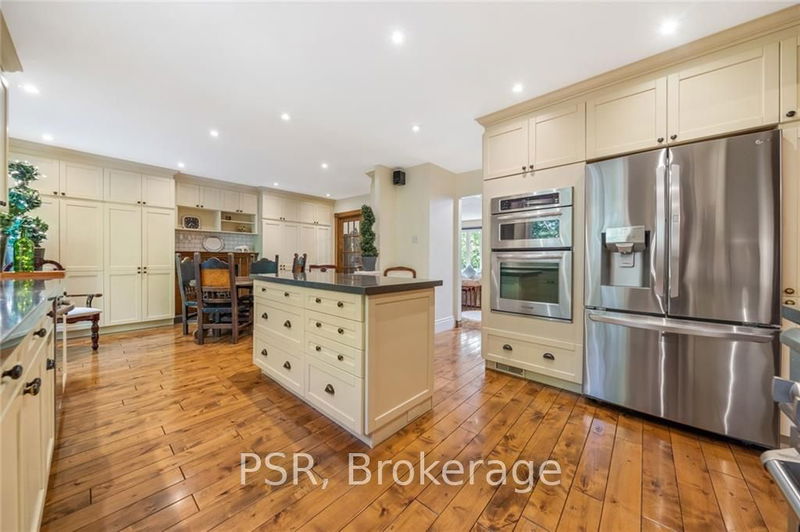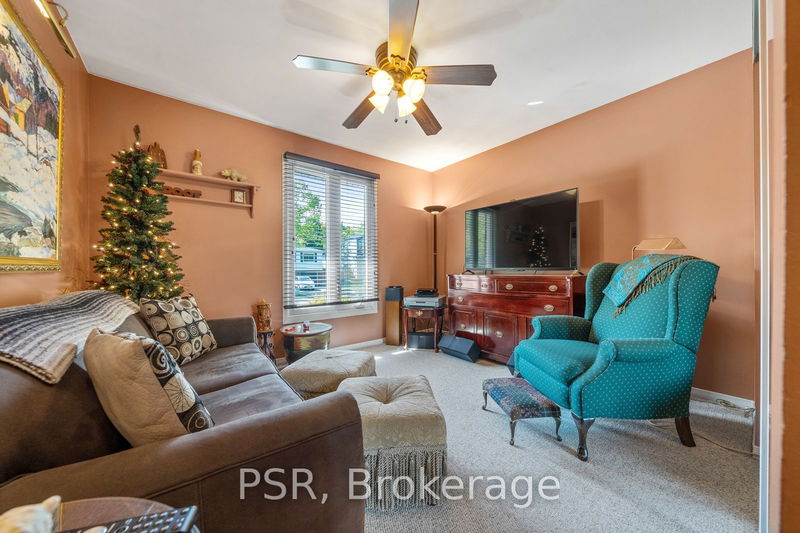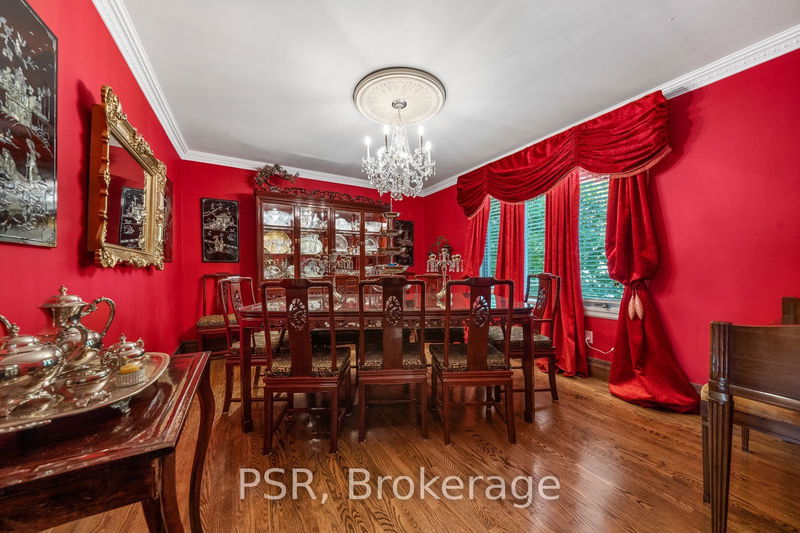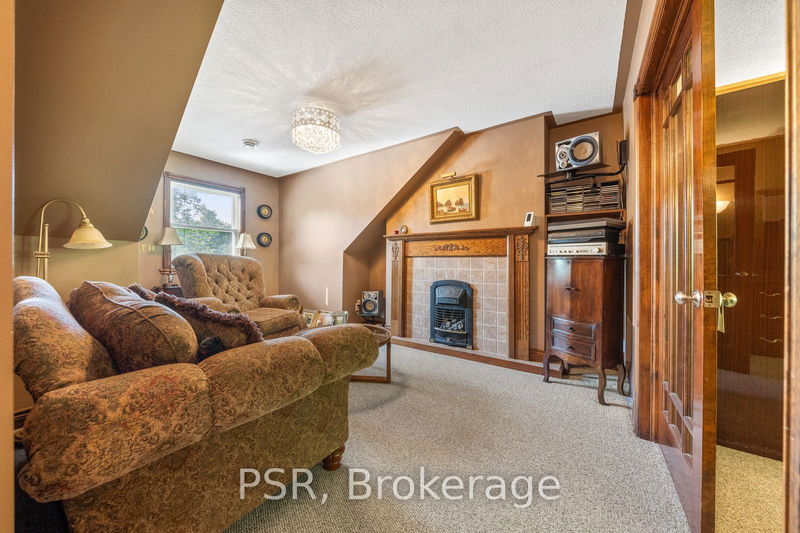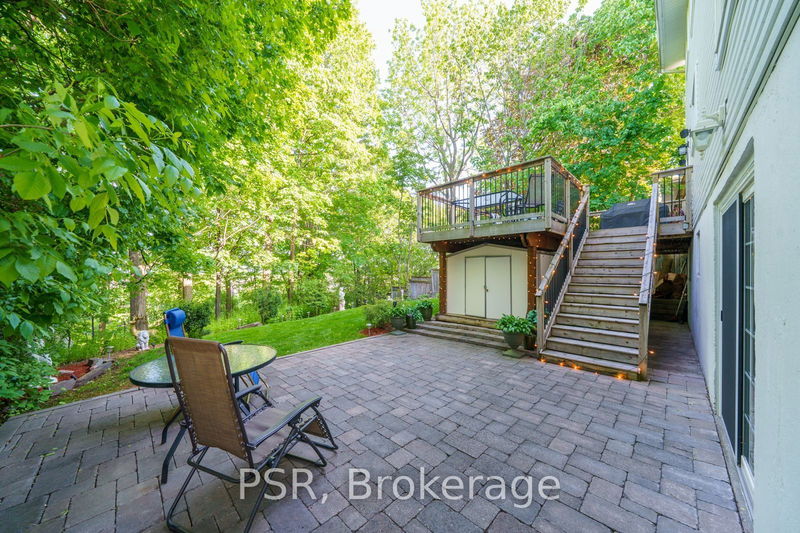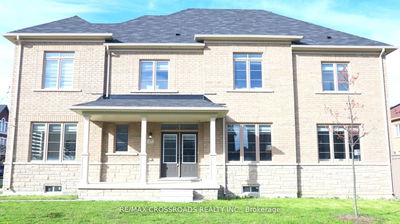This Updated 2-Storey Home, Located In A Serene Neighbourhood. With A Chef's Kitchen, Spacious Bedrooms And Primary Rooms, And A Thoughtfully Designed Basement With A Separate In-Law Setup. Nestled On A Picturesque Lot, This Home Offers A Tranquil Escape Backed By Lush Greenspace. Meticulous Landscaping And Mature Trees Add To The Beauty Of The Surroundings. The Modern Architecture And Clean Lines Create An Inviting Curb Appeal, Setting The Stage For The Stunning Interior. Step Inside And Be Captivated By The Thoughtfully Designed Living Spaces. The Updated Chef's Kitchen Is A Culinary Enthusiast's Dream, Featuring High-End Finishes, Top-Of-The-Line Appliances, And Ample Storage Space. The Open-Concept Layout Connects The Kitchen Seamlessly To The Dining And Living Areas, Ideal For Hosting Memorable Gatherings And Entertaining Guests. The Upper Level Boasts Generously-Sized Bedrooms And Primary Rooms With High-End Finishes.
Property Features
- Date Listed: Wednesday, September 11, 2024
- City: Oakville
- Neighborhood: Iroquois Ridge North
- Major Intersection: 8th Line / Falgarwood
- Full Address: 1216 Falgarwood Drive, Oakville, L6H 2L3, Ontario, Canada
- Family Room: Main
- Kitchen: Main
- Listing Brokerage: Psr - Disclaimer: The information contained in this listing has not been verified by Psr and should be verified by the buyer.






