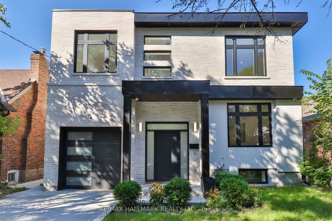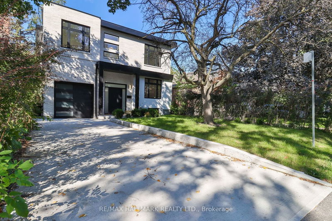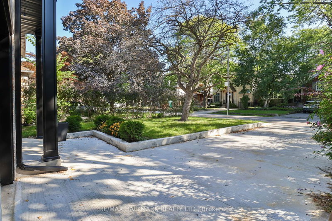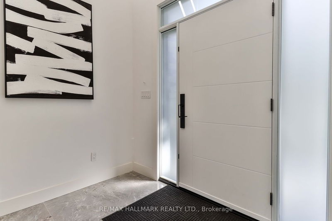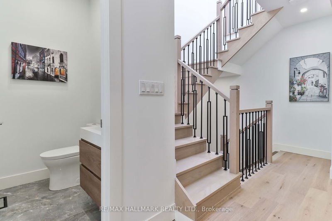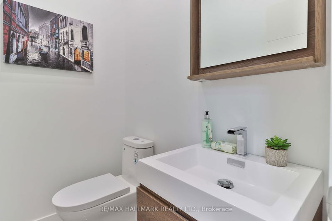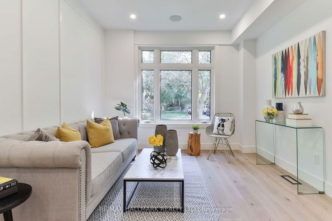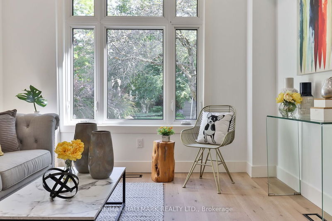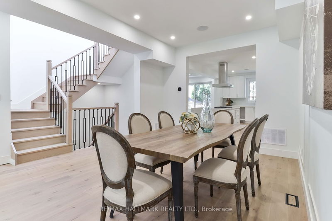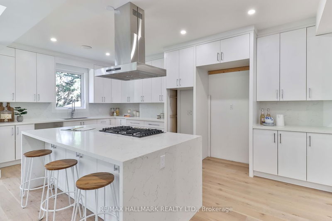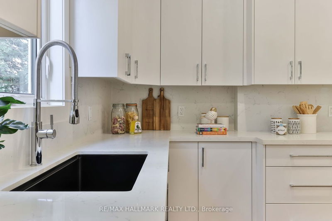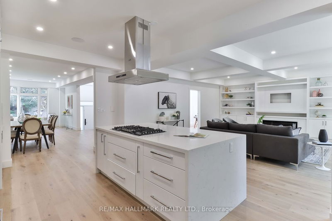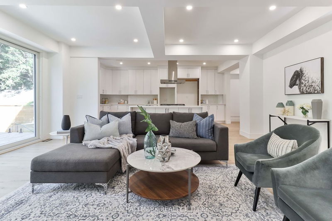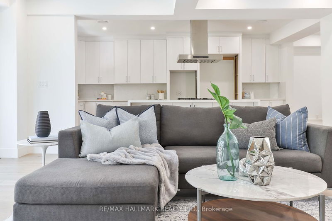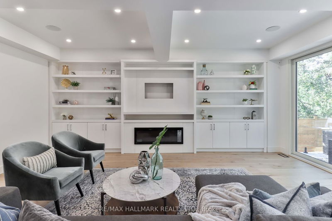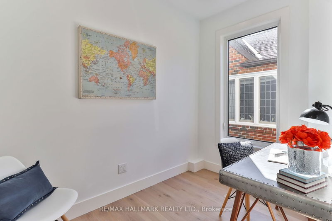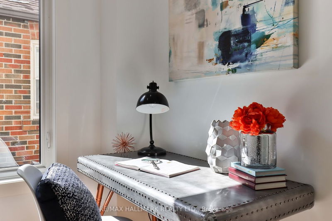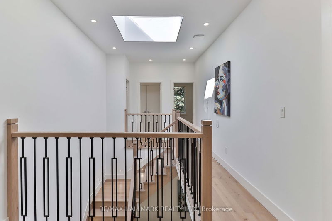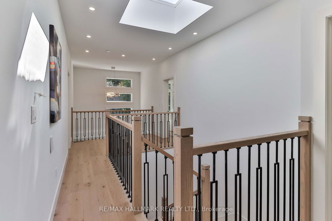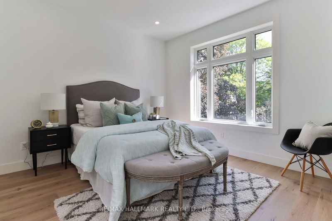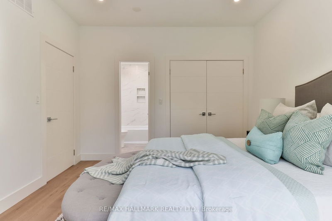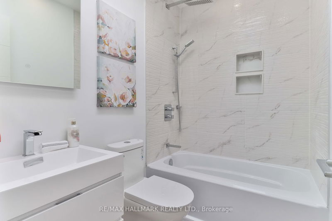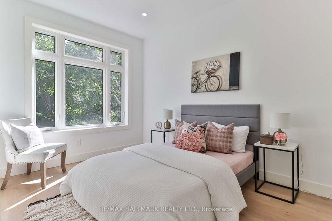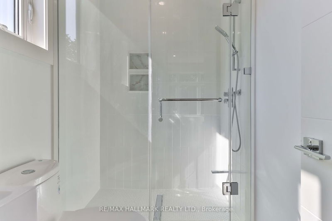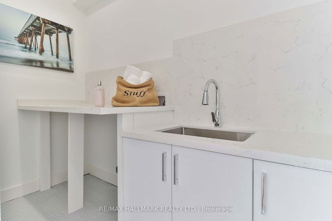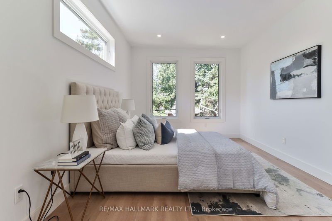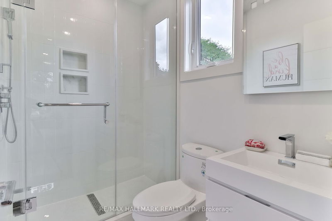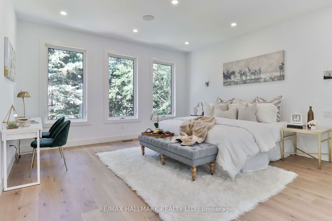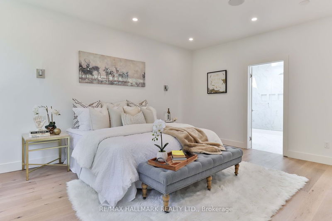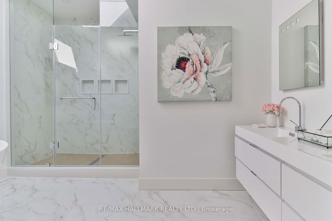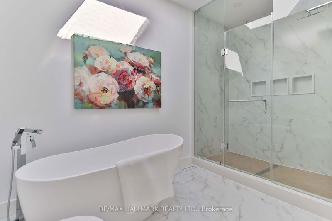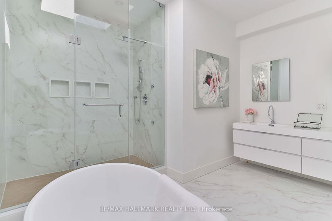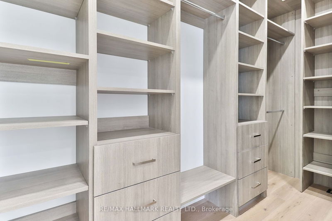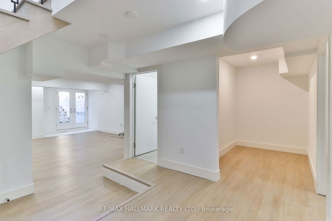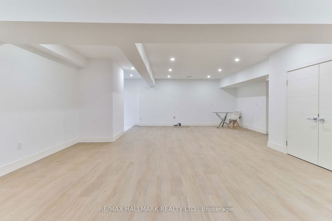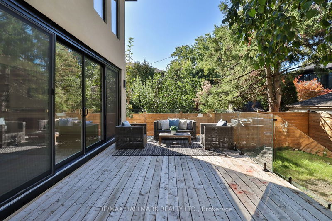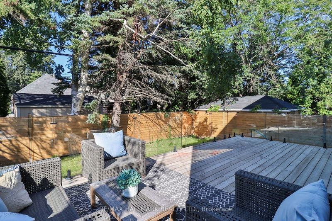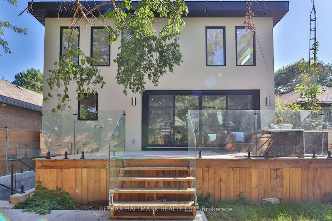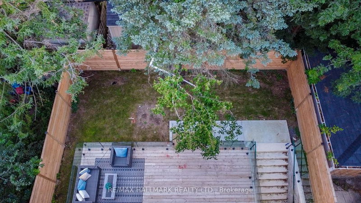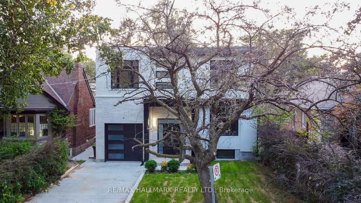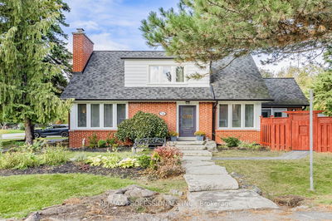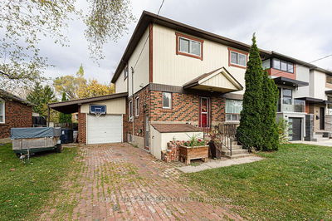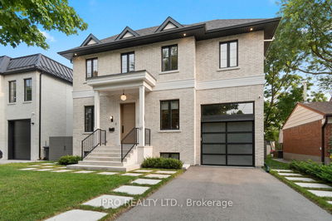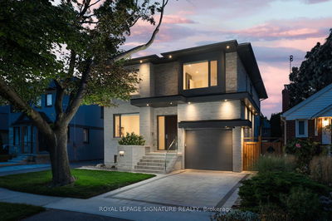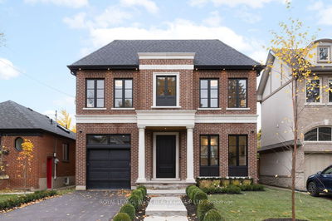26 Elsfield Road is beautifully renovated & exudes timeless elegance in both design & function. High ceilings showcase bright, light living spaces, while the finishing details lend a touch of sophistication. Although large & spacious, has an intimate feel throughout. Its trendy Open-Concept kitchen is the hub of the house with sleek layout, fabulous pantry nooks, plenty of storage & lavish waterfall kitchen island. A sleek, slim design fireplace adds a touch of intimacy to this delightful space. Boasting 4 bdrms all with own ensuites, a study/office, an incredibly large open concept rec room, dedicated laundry, and ample parking. You'll love the privacy and serenity of the backyard. The built-in music system, imported luxury fixtures & interactive lighting are just a few of the additional luxury features included with the home. With the property market clearly having turned, this could be your best opportunity to purchase a premium property in a premium location.
Property Features
- Date Listed: Thursday, September 14, 2023
- Virtual Tour: View Virtual Tour for 26 Elsfield Road
- City: Toronto
- Neighborhood: Stonegate-Queensway
- Full Address: 26 Elsfield Road, Toronto, M8Y 3R4, Ontario, Canada
- Living Room: 2 Pc Bath, Combined W/Dining, Large Window
- Kitchen: Centre Island, Built-In Speakers, Custom Backsplash
- Listing Brokerage: Re/Max Hallmark Realty Ltd. - Disclaimer: The information contained in this listing has not been verified by Re/Max Hallmark Realty Ltd. and should be verified by the buyer.

