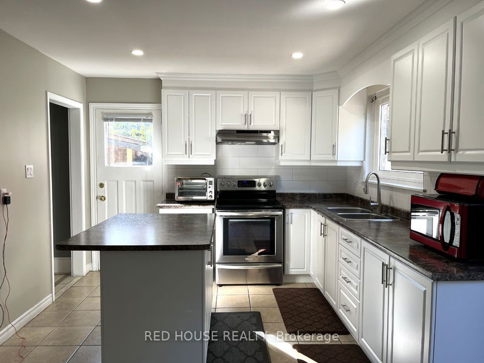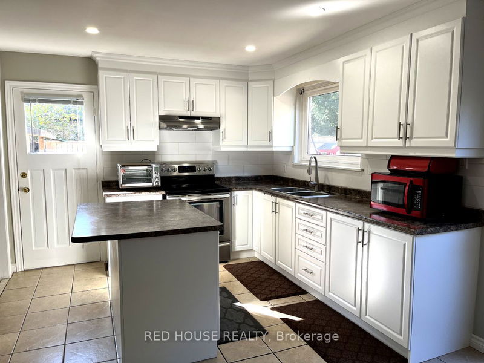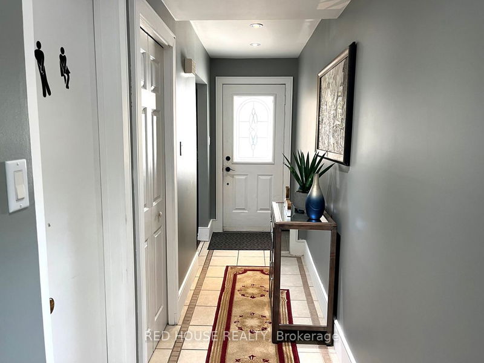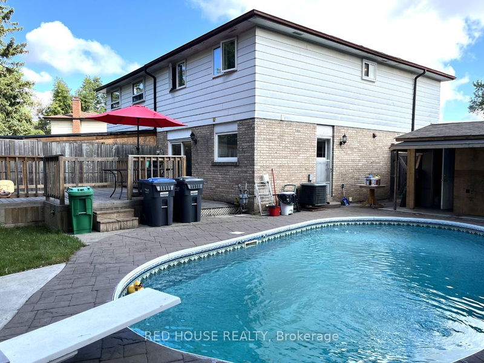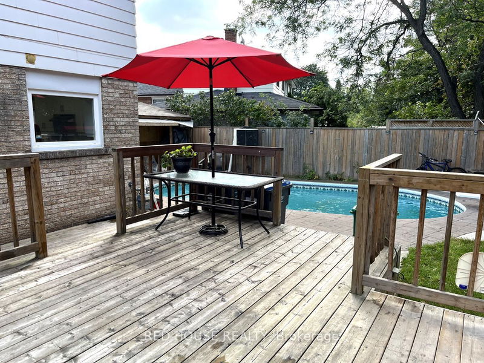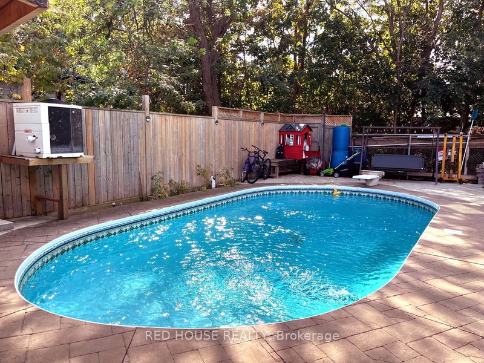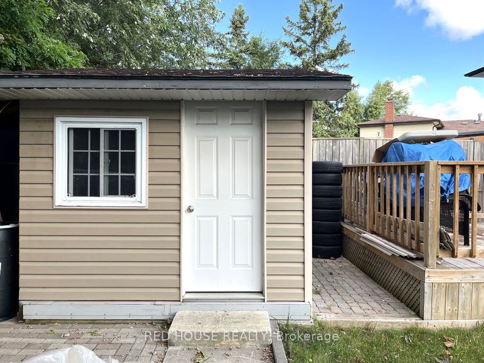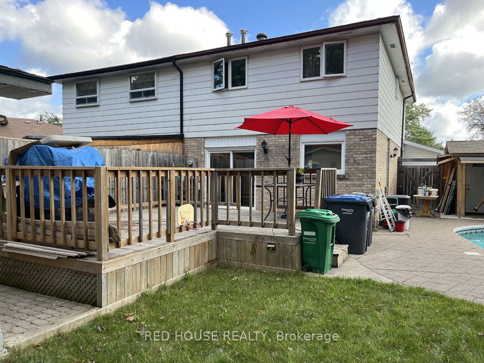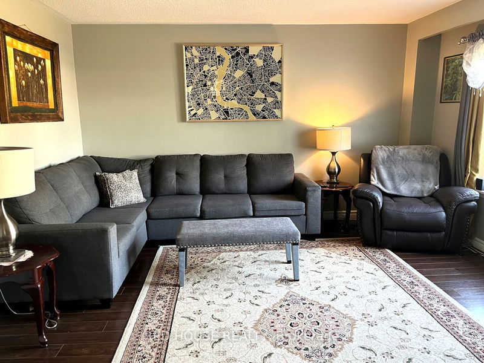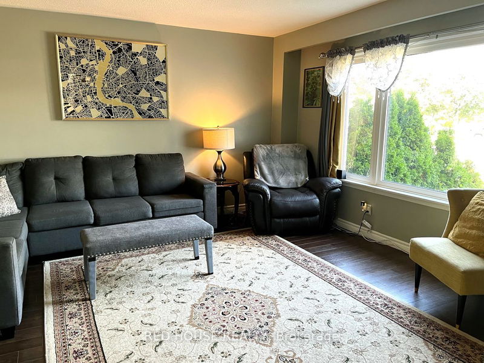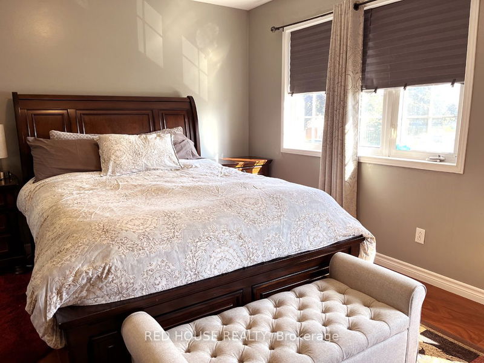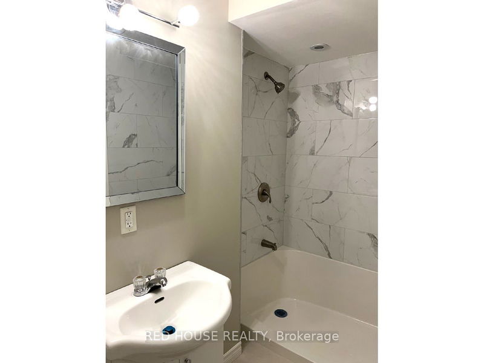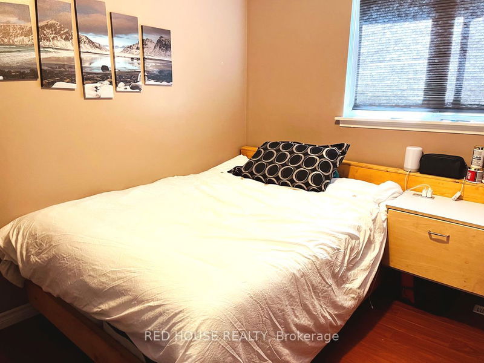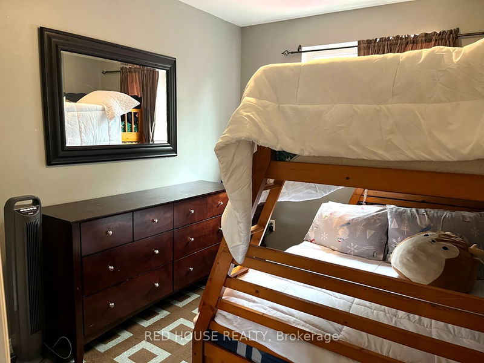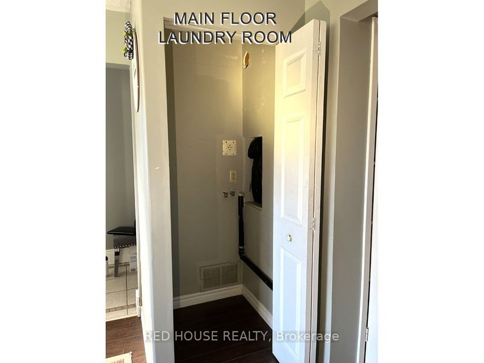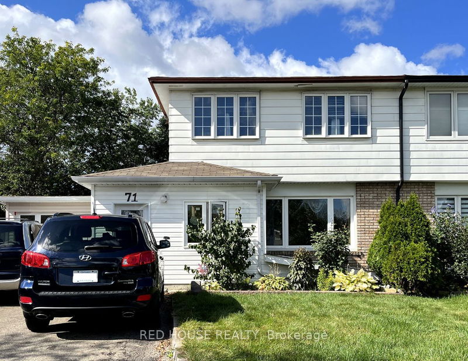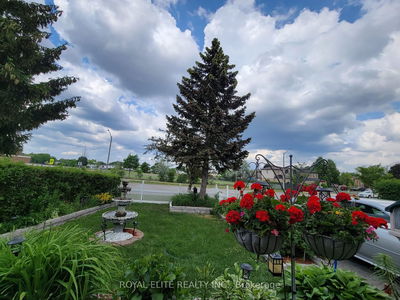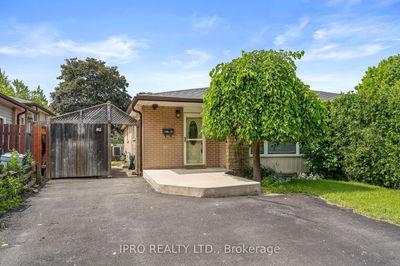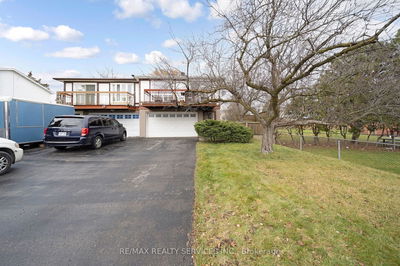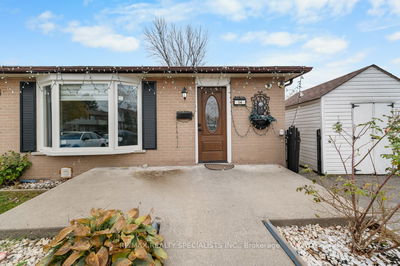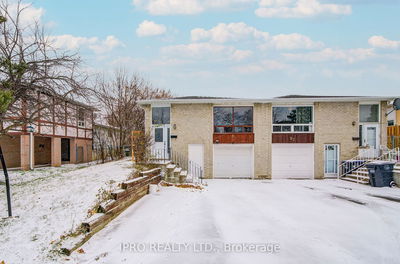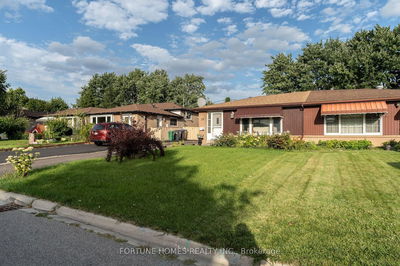3 bed basement apartment/nanny suite with separate, private entrance, full kitchen, 3-pc bath and laundry. Large deck in backyard overlooking well-maintained inground pool. Storage shed and mutli-use shed. 2nd shed could be an outdoor workspace/man cave/tiny house or convert into garage. Several possibilities with expert assistance! Kitchen with stainless steel appliances, ensuite bath, floors, foyer entrance recently upgraded. Roof 2022. 3rd & 4th bedrooms combined to make one large primary room. Large driveway fits up to 4 cars. Great central location, close to schools, shopping, transit.
Property Features
- Date Listed: Friday, September 15, 2023
- City: Brampton
- Neighborhood: Southgate
- Major Intersection: Clark/Finchgate
- Full Address: 71 Forsythia Road, Brampton, L6T 2G2, Ontario, Canada
- Living Room: Laminate, Large Window
- Kitchen: Tile Floor, Combined W/Dining, W/O To Deck
- Living Room: Bsmt
- Kitchen: Bsmt
- Listing Brokerage: Red House Realty - Disclaimer: The information contained in this listing has not been verified by Red House Realty and should be verified by the buyer.

