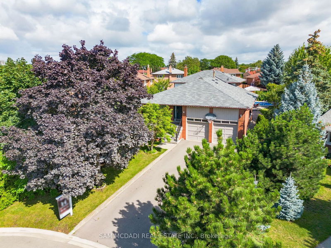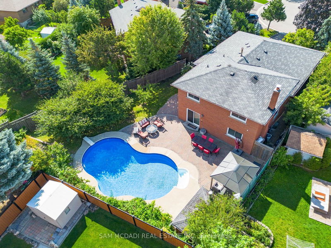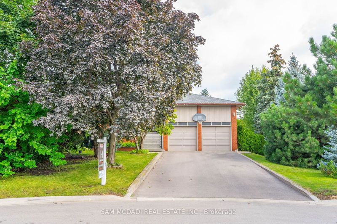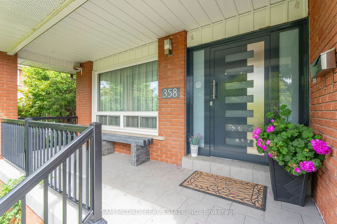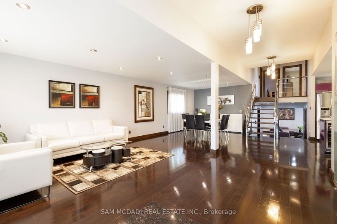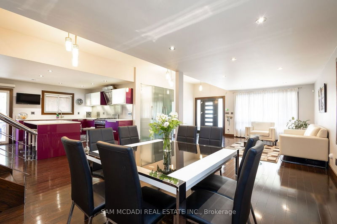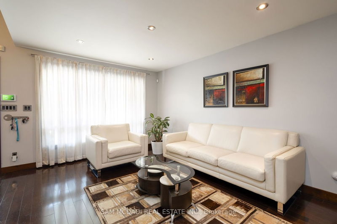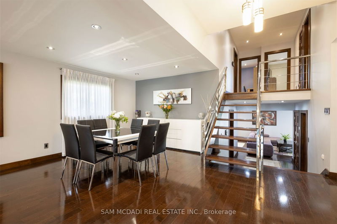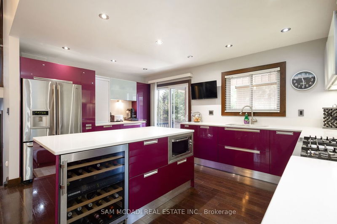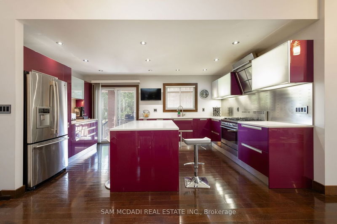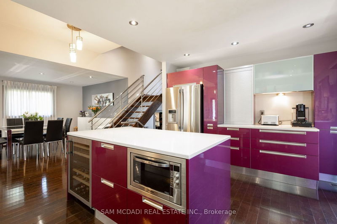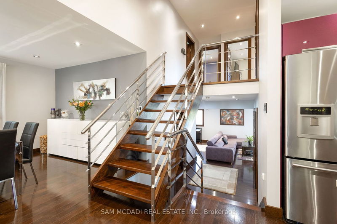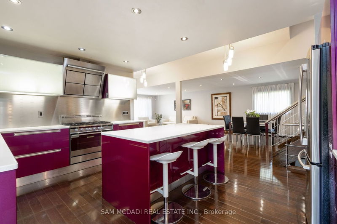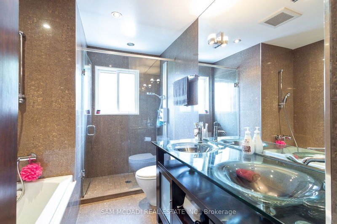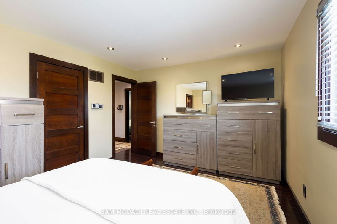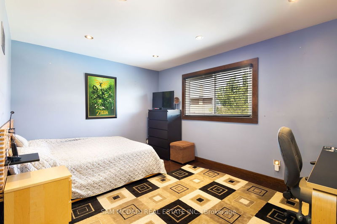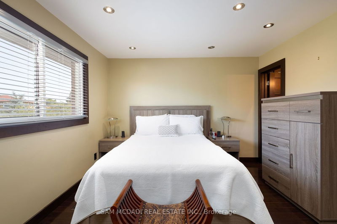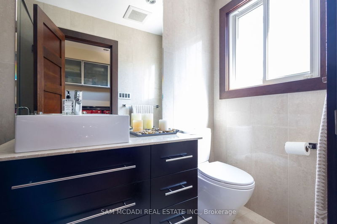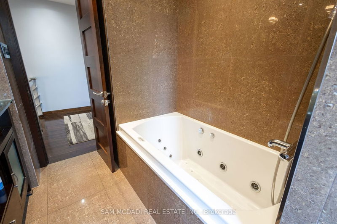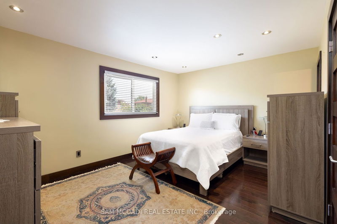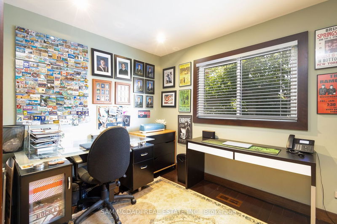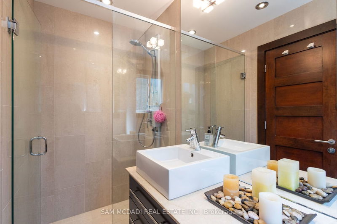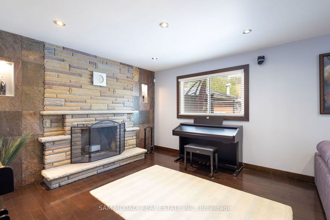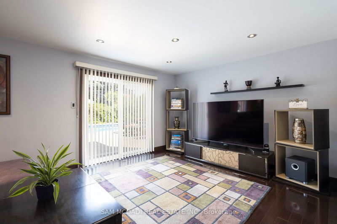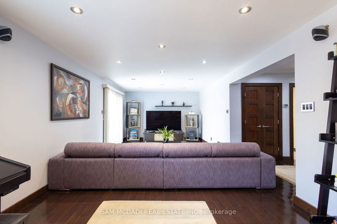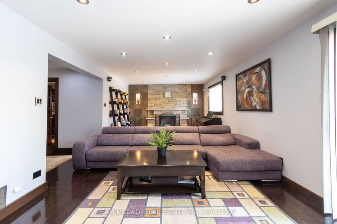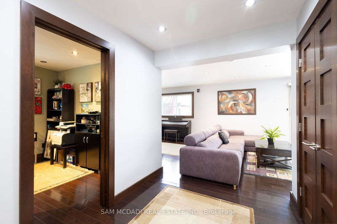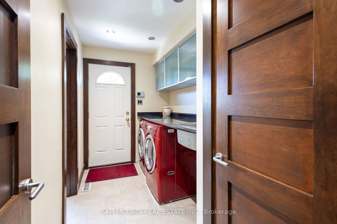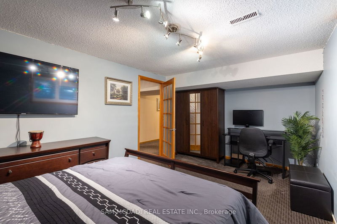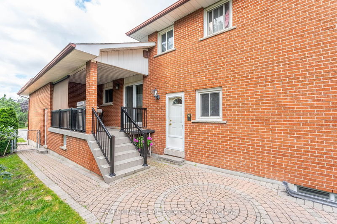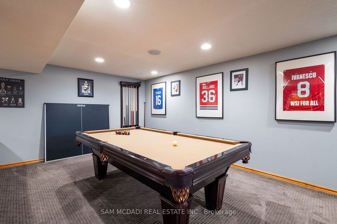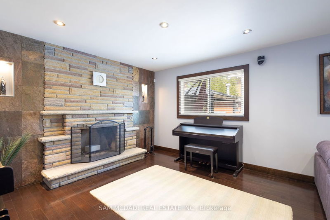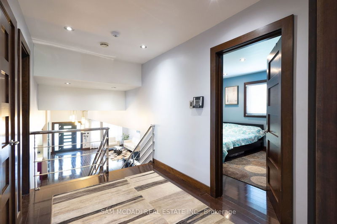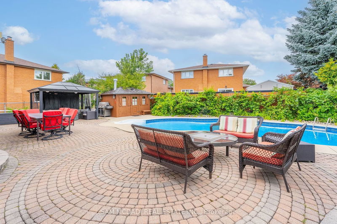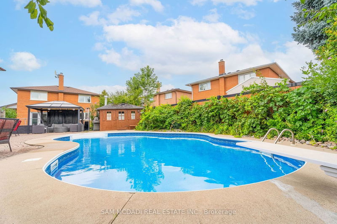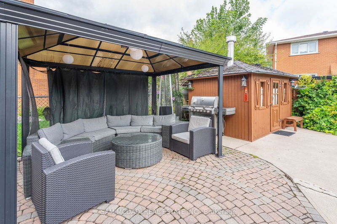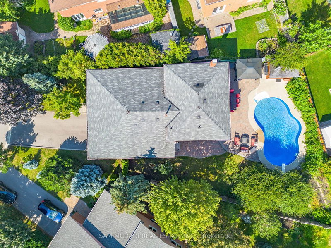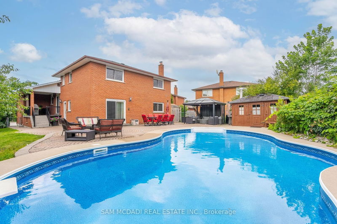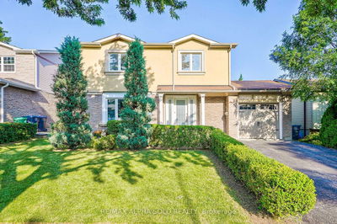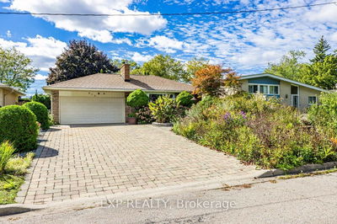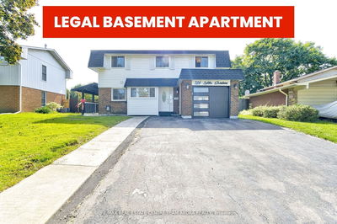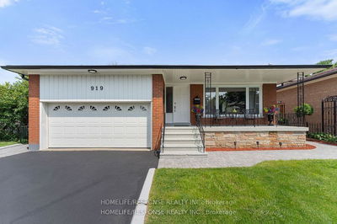Indulge in elegance with this exceptional Back Split home situated in the sought-after enclave of Mississauga Valleys. Boasting 4+2 generously proportioned bedrooms, which includes a main-floor office, as well as an additional bedroom paired with a den on the lower level. The gourmet custom-designed kitchen showcases upgraded appliances alongside quartz countertops and a center island with a custom backsplash. Experience the luxury of 4 renovated baths, each adorned with heated floors. The main floor sets the stage for entertainment, flawlessly merging an open-concept kitchen, dining, and living space. Below, the lower basement reveals a recreational haven complete with a wet bar. Step outdoors to a saltwater pool and dual patios, offering a haven of summer tranquility. Your refined oasis awaits, where every detail echoes the essence of tasteful living. Encompassed by an array of top-ranking public, Catholic, and private school and 2 private institutions.List Goes On ....
Property Features
- Date Listed: Saturday, September 16, 2023
- Virtual Tour: View Virtual Tour for 358 Janene Court
- City: Mississauga
- Neighborhood: Mississauga Valleys
- Major Intersection: Cawthra/Bloor
- Full Address: 358 Janene Court, Mississauga, L5A 3Z3, Ontario, Canada
- Living Room: Hardwood Floor, Pot Lights, Picture Window
- Kitchen: Stainless Steel Appl, Quartz Counter, Custom Backsplash
- Family Room: Fireplace, W/O To Patio, Pot Lights
- Listing Brokerage: Sam Mcdadi Real Estate Inc. - Disclaimer: The information contained in this listing has not been verified by Sam Mcdadi Real Estate Inc. and should be verified by the buyer.

