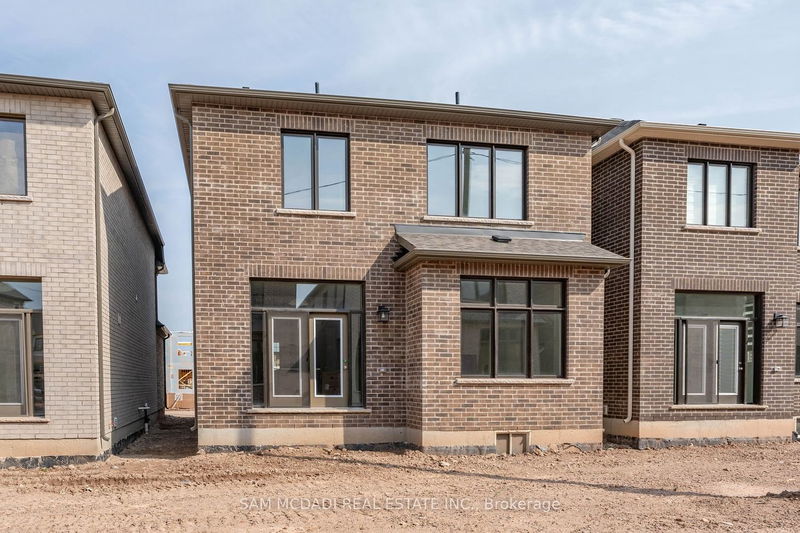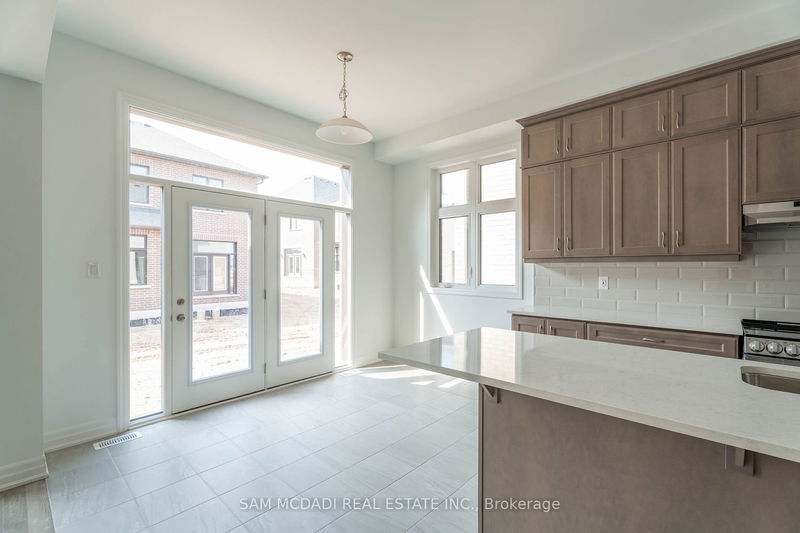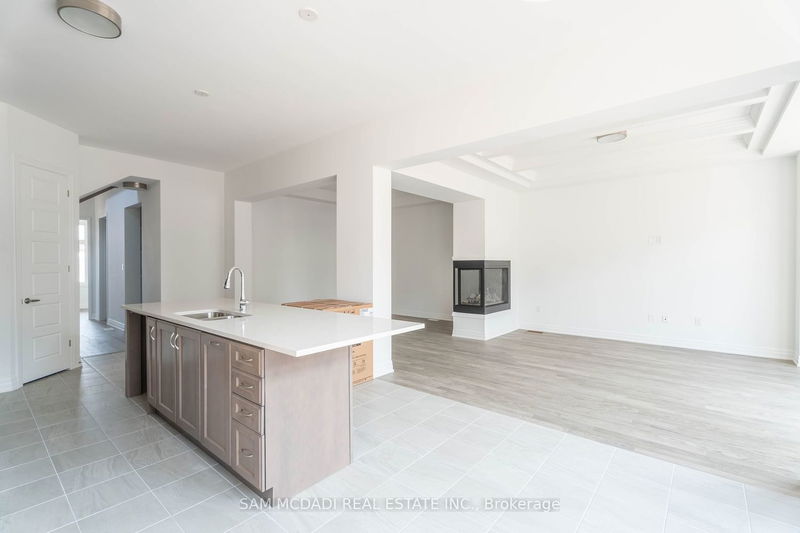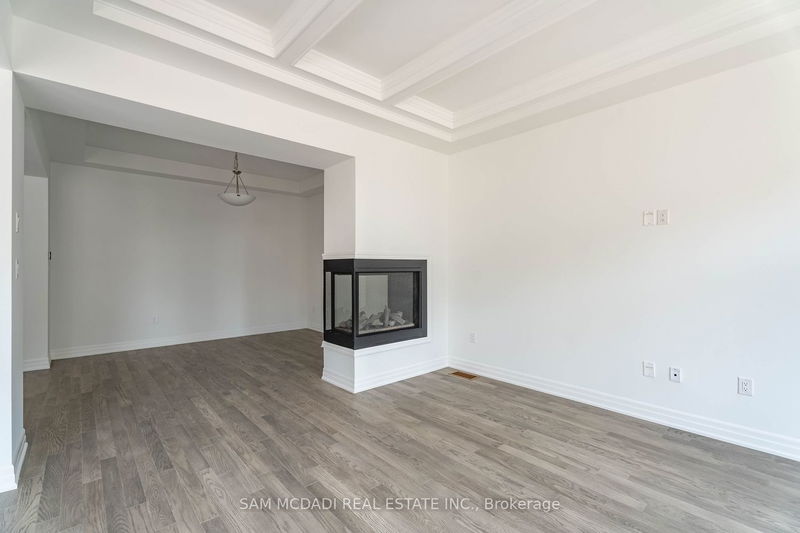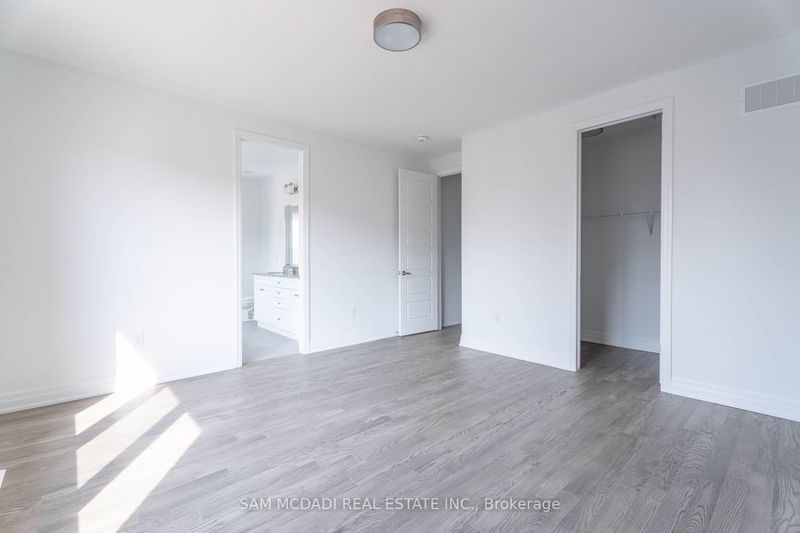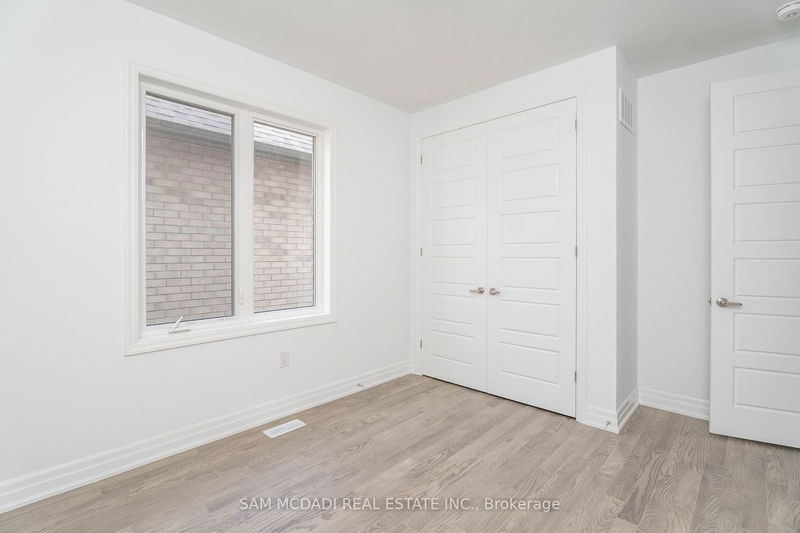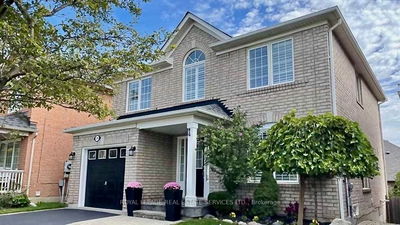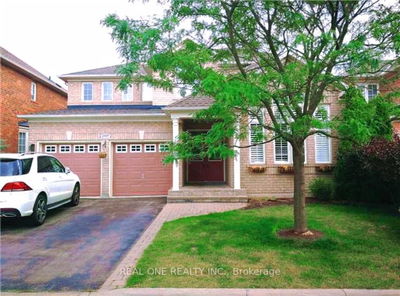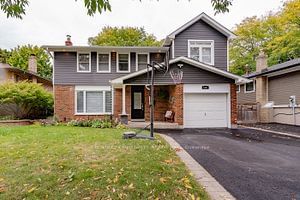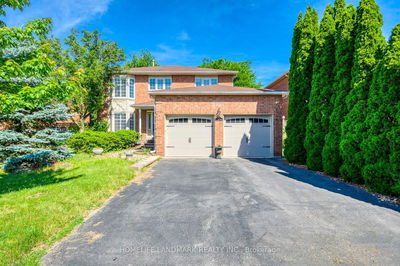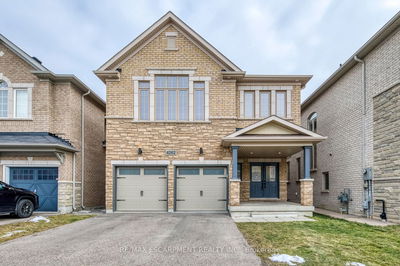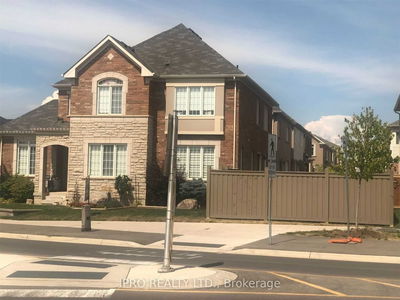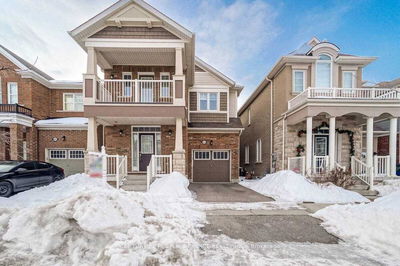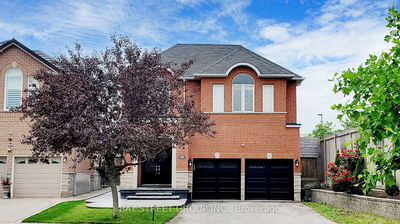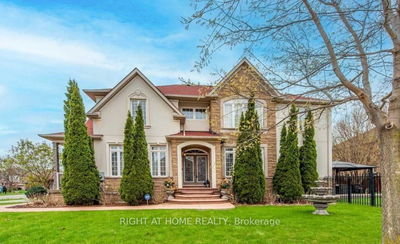Experience the Breathtaking Beauty of this Exceptional Premium Executive Detach Property Situated In The Highly Coveted Preserve West Community Of Rural Oakville. Just Mere Minutes Walk To The Oakville Trafalgar Memorial Hospital. Built By Mattamy. Be The Very First To Immerse Yourself In This Well-Designed Home, Characterized By Its Expansive Open-Concept Living Area. Boasting 4 Bedrooms & 3 Bathrooms, This Residence Is Replete With Premium Enhancements, Including A Study Room, Soaring 10 Ft Ceilings On The Main Level & 9 Ft Ceilings On The Second Floor. Indulge In The Elegance Of The Coffered Ceilings In The Great Room, Dining Room, And Primary Suite, While A Three-Sided Gas Fireplace Adds Warmth And Charm. The Gourmet Kitchen Impresses With Its Executive Grand Center Island, Quartz Countertops, And Contemporary Wood Cabinets, Seamlessly Flowing Into The Inviting Breakfast Room.
Property Features
- Date Listed: Saturday, September 16, 2023
- City: Oakville
- Neighborhood: Rural Oakville
- Major Intersection: Proudfoot And Dundas
- Full Address: 1345 Ripplewood Avenue, Oakville, L6M 5P1, Ontario, Canada
- Living Room: Hardwood Floor, Fireplace, O/Looks Dining
- Kitchen: Hardwood Floor, Quartz Counter, Stainless Steel Appl
- Listing Brokerage: Sam Mcdadi Real Estate Inc. - Disclaimer: The information contained in this listing has not been verified by Sam Mcdadi Real Estate Inc. and should be verified by the buyer.



