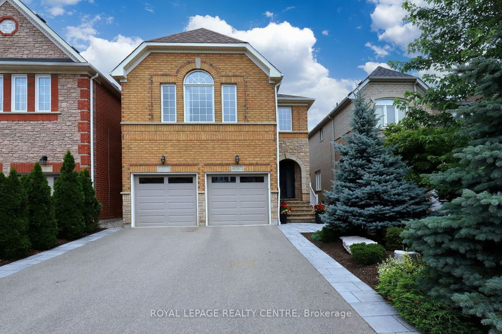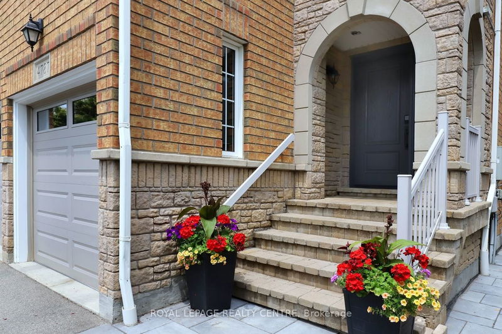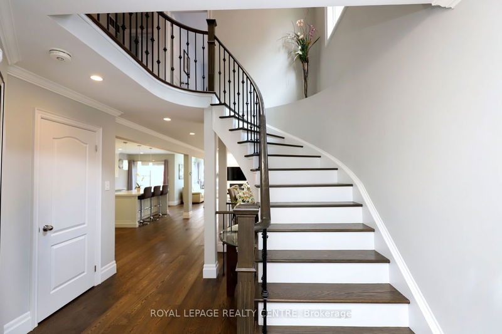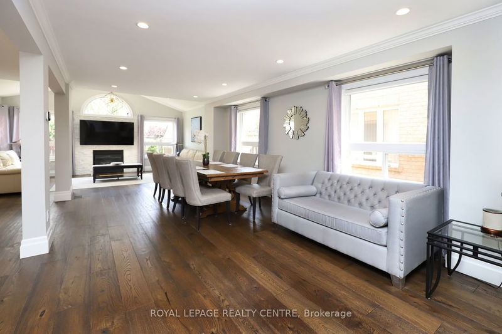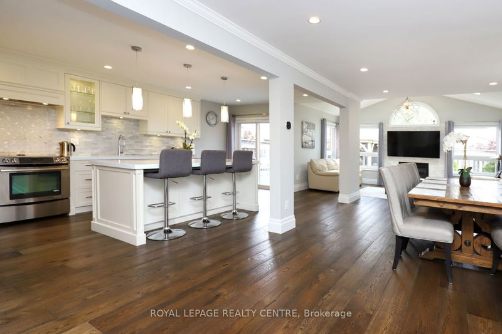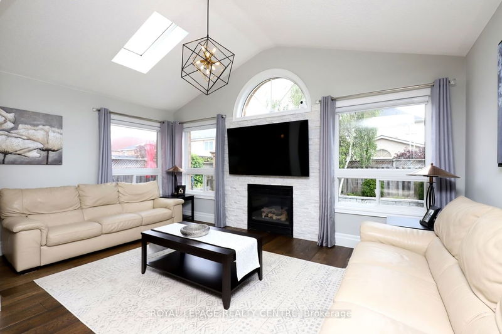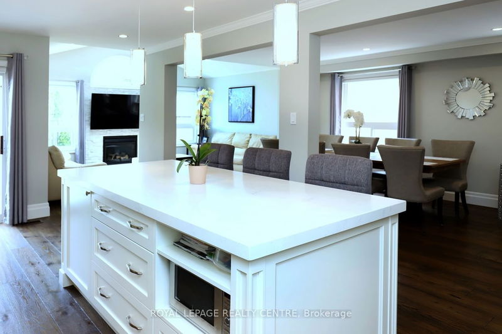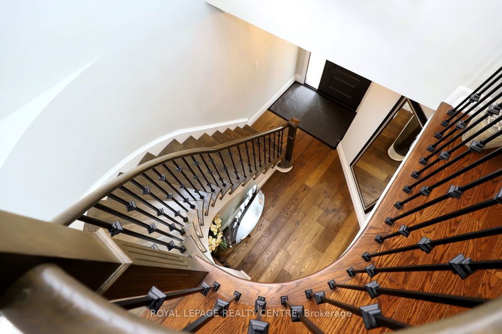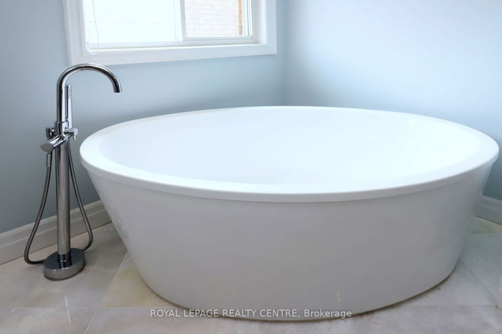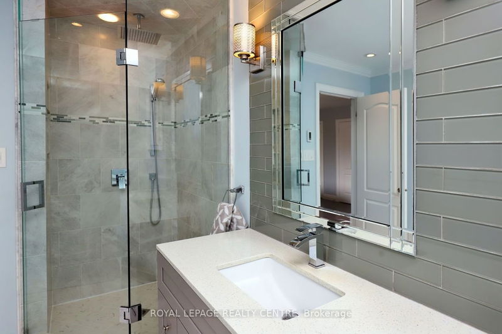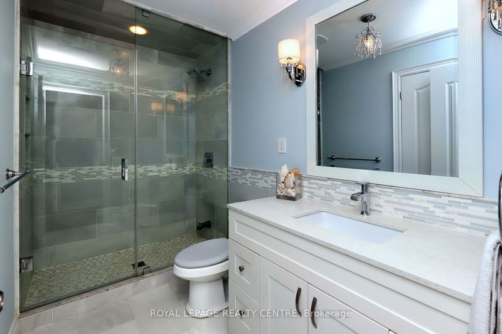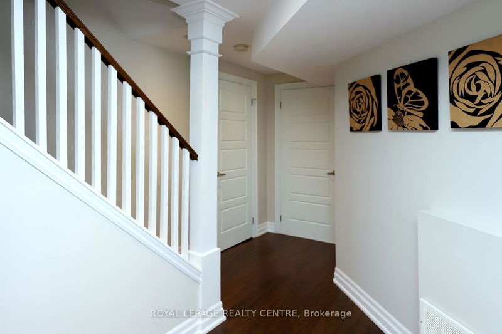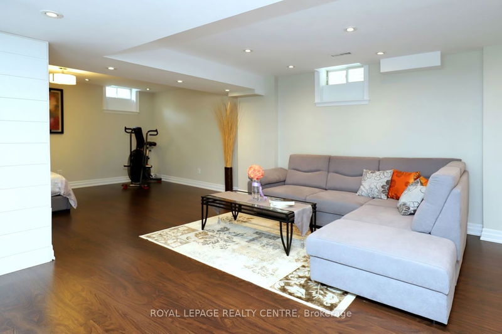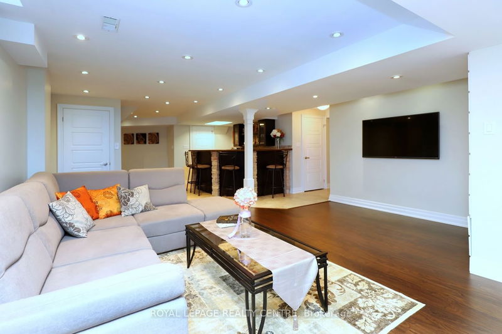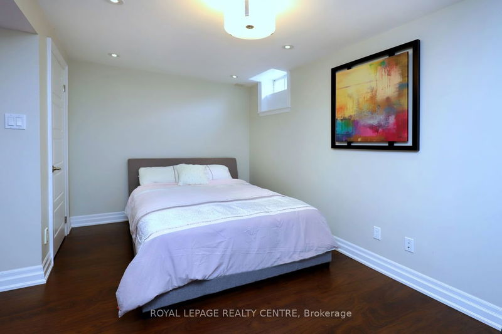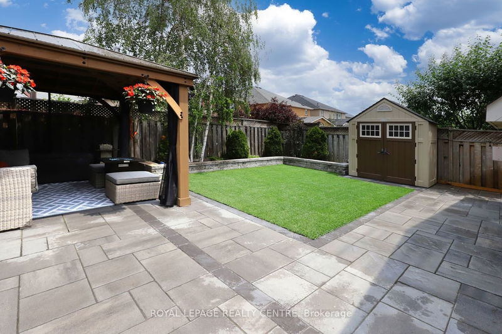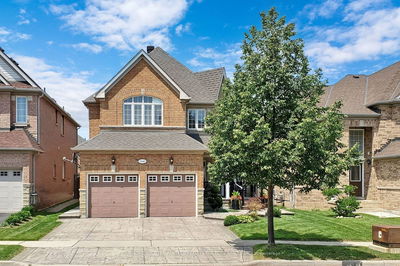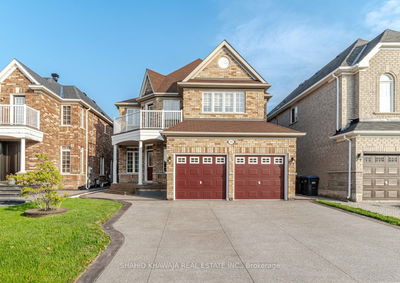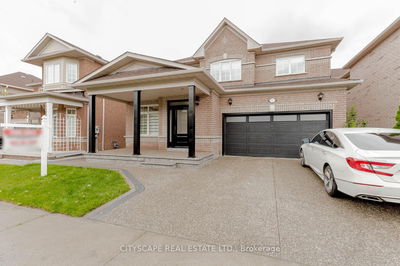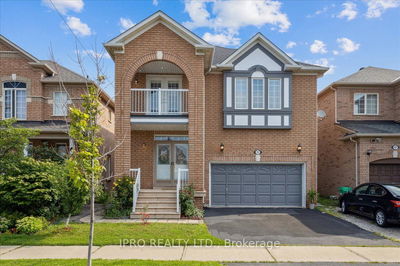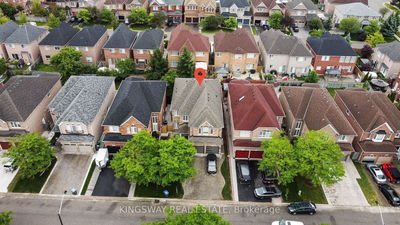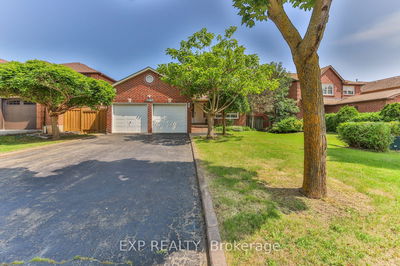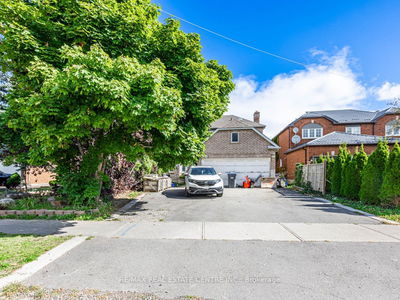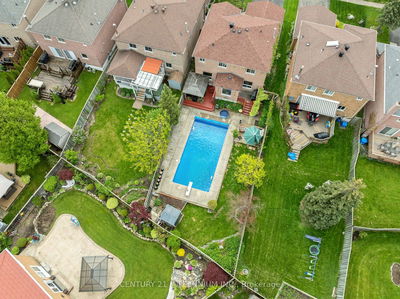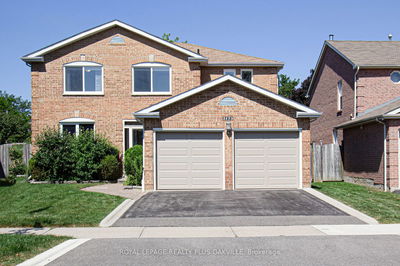This Magnificent House Offers 3,500 Sqft Of Finished Exquisite Custom Renovation. Modern Open Concept Main Flr, Huge Great Rm W/Din. Liv Area W/ 2 Sky Lights & 11 Ft Cathedral Ceilings. Gourmet Kitchen W/Huge Island, Quartz C/Tops, Modern Designer's Ceramics, S/S Appliances & Custom Built Cabinetry. W/O To Private, Large Backyard, Maintenance Free, Interlock Patio, Pathways & Gazebo. Main Flr Laundry W/Access To Garage. Engineered Flrs & Pot Lights. Massive Primary Bdrm W/New Spa Like Elegant Bathroom, Over-Sized Glass Shower, Free Standing Bathtub, Heated Flr. Walk-In Closet, 2nd Closet. 4+1 Bdms W/Hardwood Floors. Completely Finished Bsmnt W/Possible Side Entrance (Ready For In-Law Suite). Huge Rec Rm W/Custom Built Wet Bar (Rough-In For Comp. Kit). Sep Area Open Concept Bdrm/Exercise Room, Modern Bath With Glass Shower, Heated Floors, Top Of The Line Vanity & Fixtures. *Dbl Driveway W Huge 2 Car Garage, Parking For 6 Cars, No Sidewalk, Interlock.
Property Features
- Date Listed: Monday, September 18, 2023
- Virtual Tour: View Virtual Tour for 4787 Bloomburg Drive
- City: Mississauga
- Neighborhood: Churchill Meadows
- Full Address: 4787 Bloomburg Drive, Mississauga, L5M 7K5, Ontario, Canada
- Living Room: Open Concept, Gas Fireplace, Cathedral Ceiling
- Kitchen: Modern Kitchen, Ceramic Floor, Walk-Out
- Listing Brokerage: Royal Lepage Realty Centre - Disclaimer: The information contained in this listing has not been verified by Royal Lepage Realty Centre and should be verified by the buyer.

