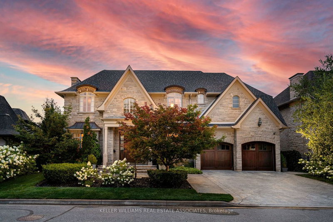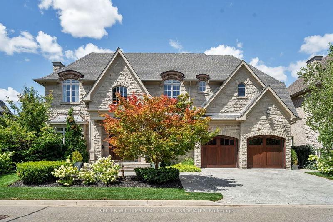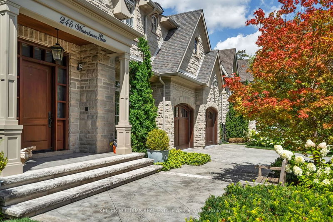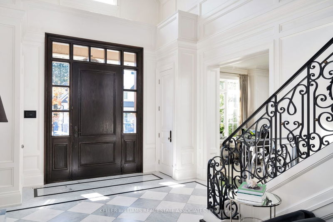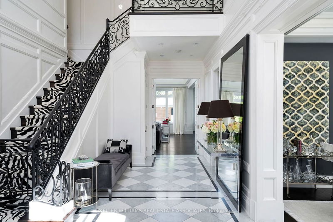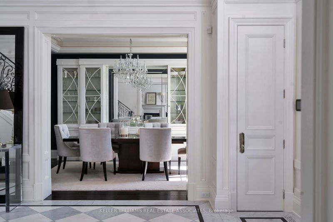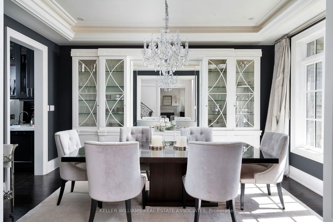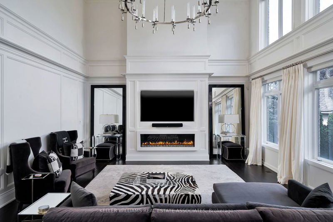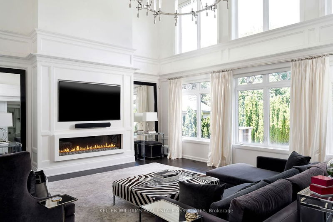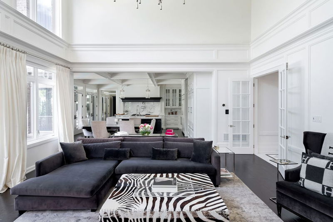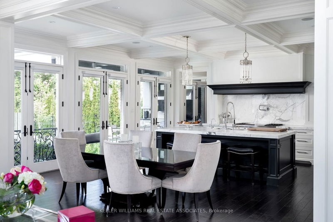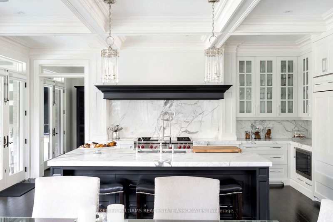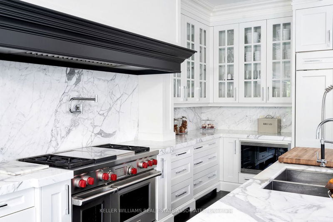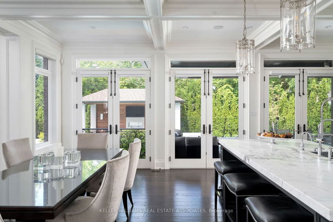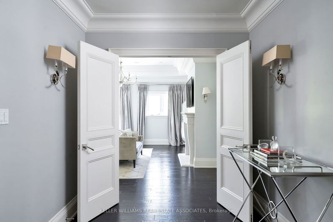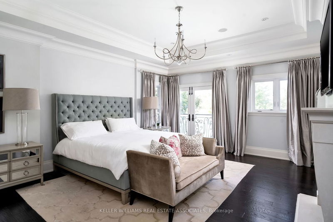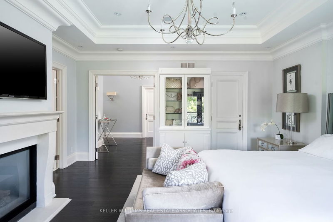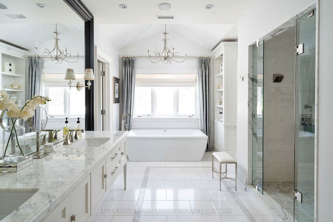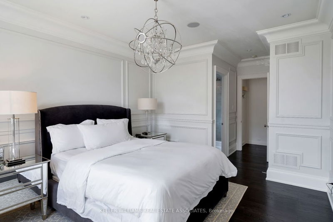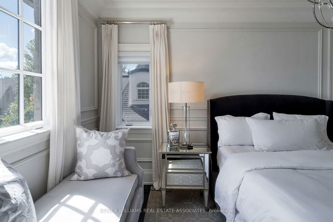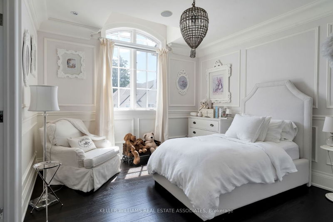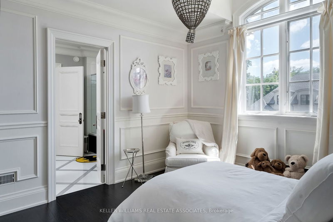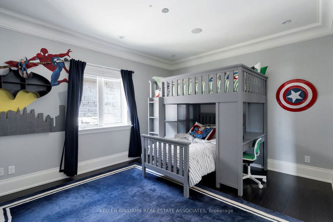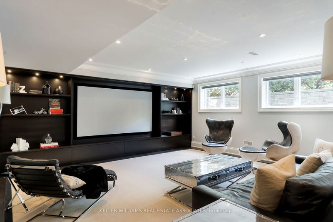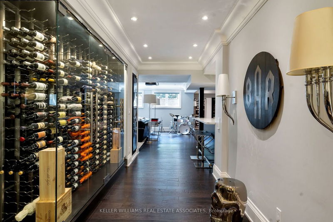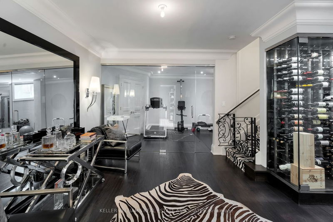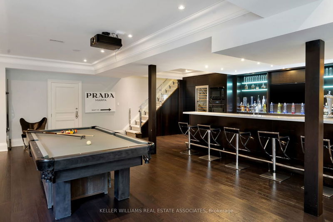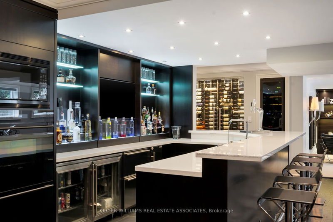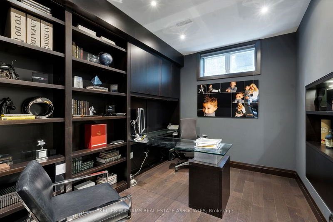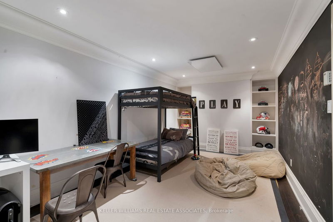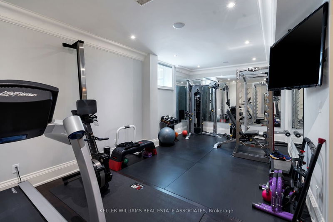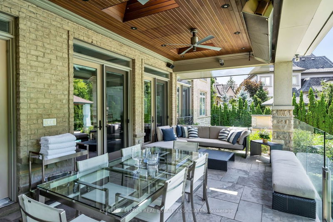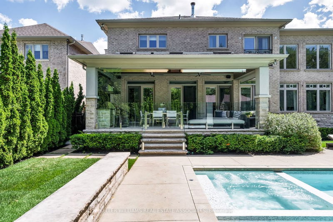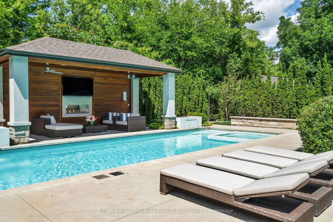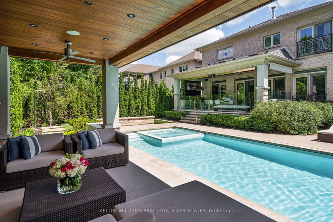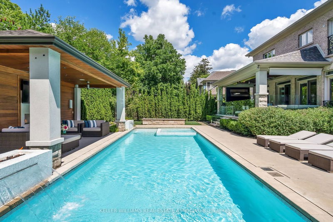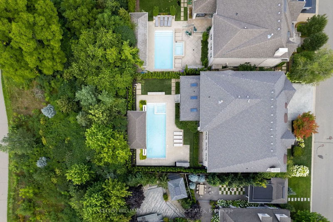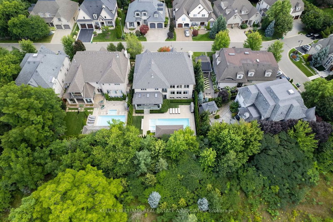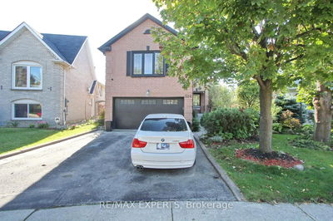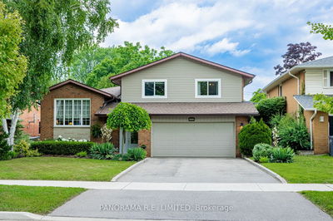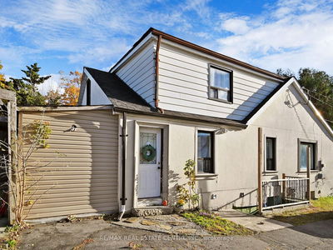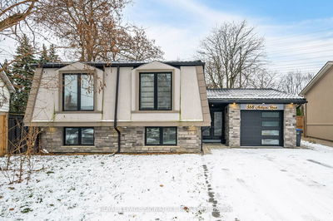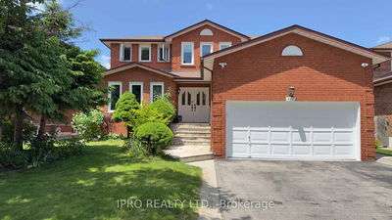Let yourself be swept away by this exquisite, 7,000 sqft (total lavish living space) custom home. Designed & fully furnished for a life of fine moments. Where elegance and functionality seamlessly blend traditional and contemporary elements in every aspect, setting a new standard in lifestyle. The outdoor space offers a fully private resort-style experience with an inground saltwater pool, hot tub & waterfall feature. The lower level is designed for entertaining and functionality, customized with a theatre-style projector and surround sound system. Nestled within the prestigious Gordon Woods community, this exclusive enclave exudes an aura of exclusivity, offering the pinnacle of modern living. Luxe Finishes Thruout: Incl Coffered Ceilings, Hdwd Flrs, Statuario marble counters/backsplash, hydronic in-flr heating, B/I Speakers, cust wine cellar, 20' ceilings, home automation & 3-car tandem garage. **All furnishings incl**
Property Features
- Date Listed: Tuesday, September 19, 2023
- Virtual Tour: View Virtual Tour for 245 Winterborne Gate
- City: Mississauga
- Neighborhood: Cooksville
- Major Intersection: Queensway W/Hurontario Street
- Full Address: 245 Winterborne Gate, Mississauga, L5B 1S9, Ontario, Canada
- Living Room: Hardwood Floor, Crown Moulding, Fireplace
- Kitchen: Open Concept, Coffered Ceiling, Marble Counter
- Family Room: Hardwood Floor, Heated Floor, Gas Fireplace
- Listing Brokerage: Keller Williams Real Estate Associates - Disclaimer: The information contained in this listing has not been verified by Keller Williams Real Estate Associates and should be verified by the buyer.

