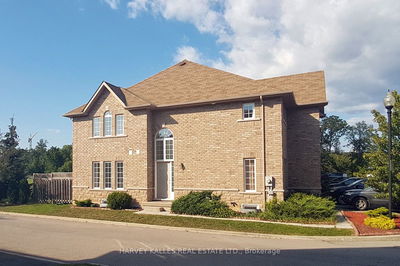Beautiful 3 bed, 3 bath family home in sought-after Millcroft. This freehold end-unit townhome boasts dark hardwood, oak staircase, & vaulted ceilings. Cozy living & airy dining area greet you upon entry. Updated kitchen, open to fam room w/ gas FP, features ample cabinet space, high-end S/S appliances, granite counters, center island w/ breakfast bar, pantry, & glass door walkout to the fenced backyard. Conveniently on this lvl are 2pc powder room, laundry, & garage access. Upstairs, an impressive-sized primary suite offers 5pc ensuite w/ his/her's sinks, glass door shower, soaker tub, & a walk-in closet. 2 more spacious bedrooms & a 4pc bath complete the upper lvl. Lower lvl hosts a huge recroom, games or exercise area & ample storage space. Step outside to the sprawling composite deck, w/ hot tub, BBQ area, oversized garden shed & plenty of grass space in the back & side yard. Millcroft is a welcoming community w/ easy access to amenities & nearby highways for convenient commuting.
Property Features
- Date Listed: Tuesday, September 19, 2023
- Virtual Tour: View Virtual Tour for 2024 Atkinson Drive
- City: Burlington
- Neighborhood: Appleby
- Major Intersection: Upper Middle Rd To Atkinson
- Full Address: 2024 Atkinson Drive, Burlington, L7M 4J1, Ontario, Canada
- Living Room: Fireplace
- Kitchen: Main
- Family Room: Fireplace
- Listing Brokerage: Re/Max Escarpment Realty Inc. - Disclaimer: The information contained in this listing has not been verified by Re/Max Escarpment Realty Inc. and should be verified by the buyer.


















































