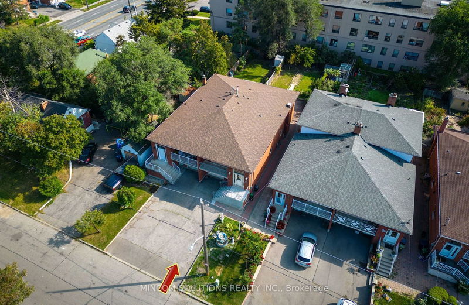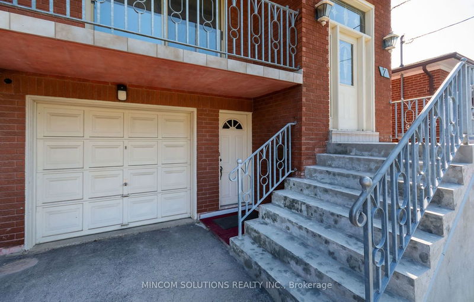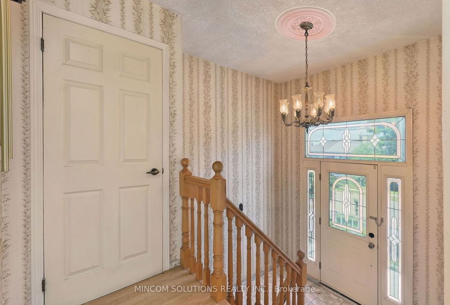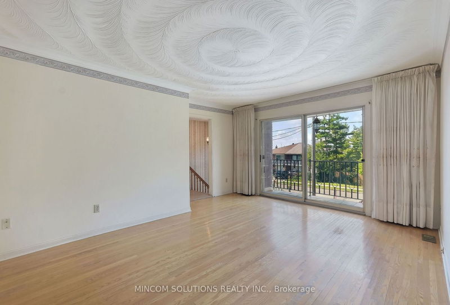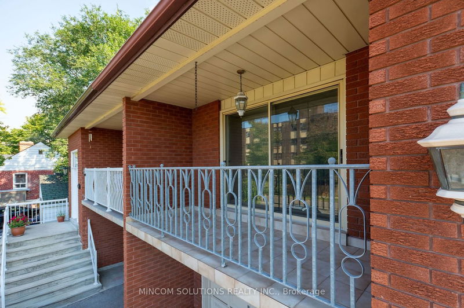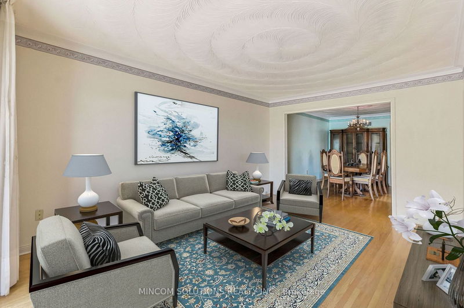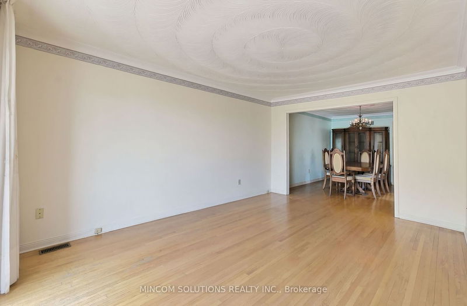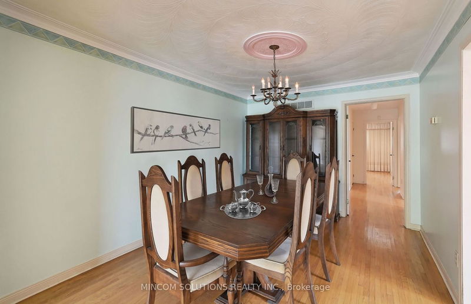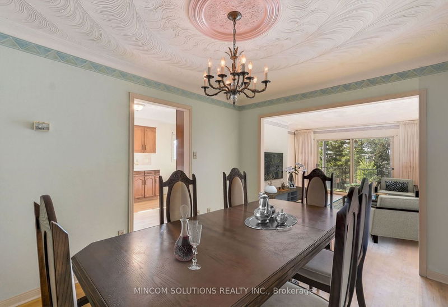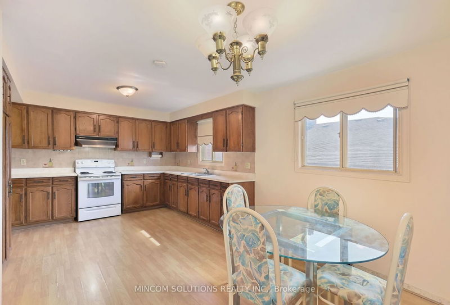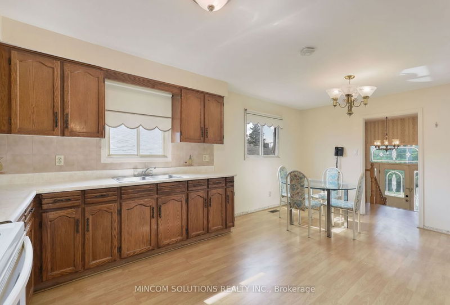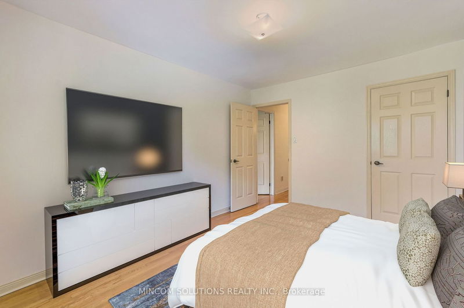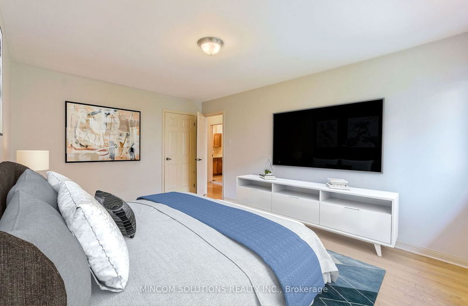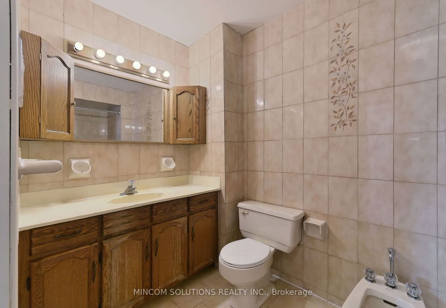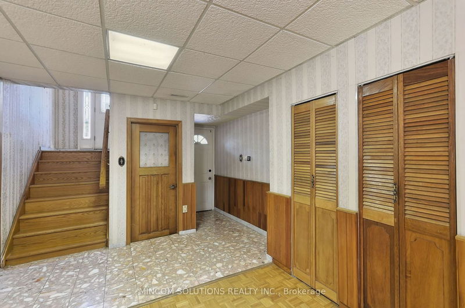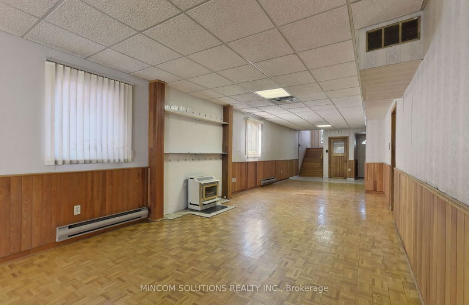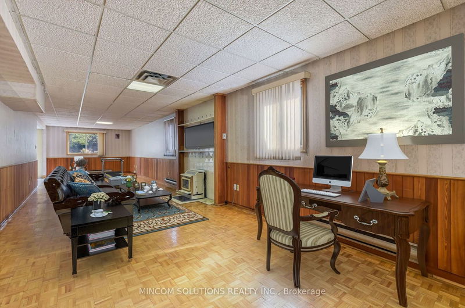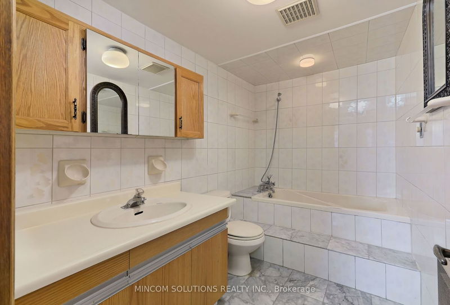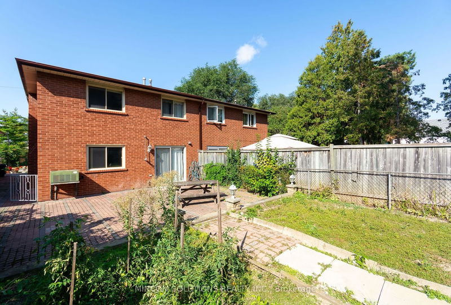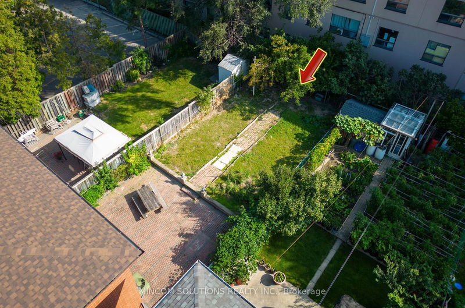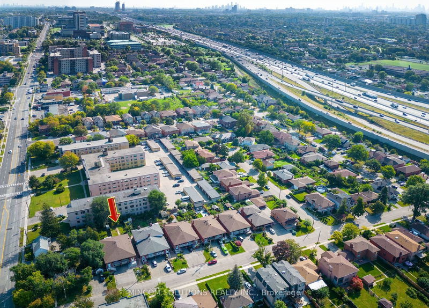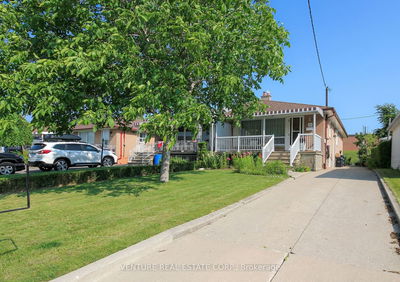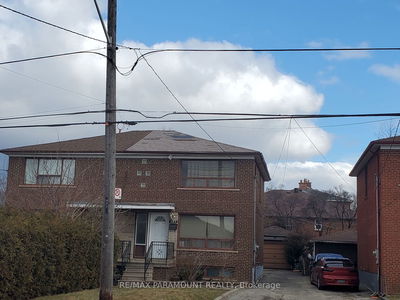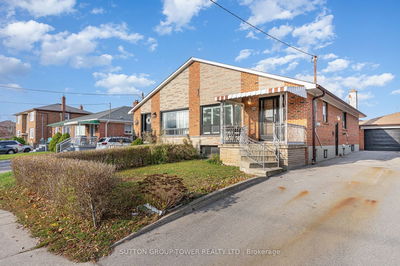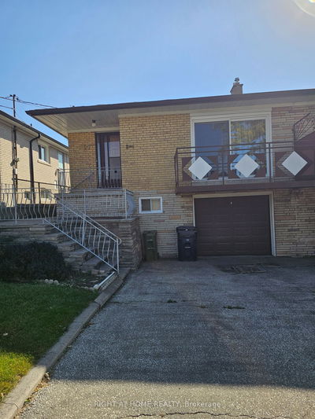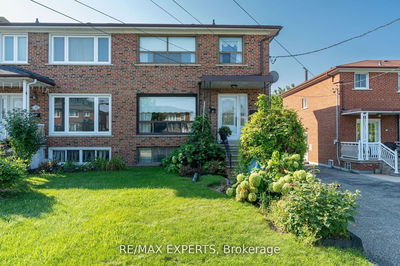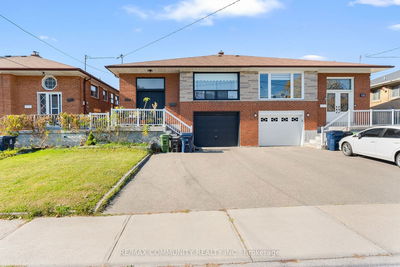Spacious brick semi on a large lot, in a desirable location! This is an ideal family home with separate entrances. Bright and airy living room with walk-out balcony. Bedrooms are generously sized for a growing family. Basement has 2 separate entrances, bathroom with soaker tub, cantina, kitchen, and large sliding doors to the backyard. Backyard features an oversized patio area, perfect for enjoying a meal outside with family and friends. Large driveway with ample parking. Close to TTC, Humber River Regional Hospital, schools, shopping, HWY 400 and 401. Bursting with potential, don't miss out on this gem!
Property Features
- Date Listed: Tuesday, September 19, 2023
- Virtual Tour: View Virtual Tour for 7 Montana Avenue
- City: Toronto
- Neighborhood: Downsview-Roding-CFB
- Major Intersection: Wilson/Jane
- Full Address: 7 Montana Avenue, Toronto, M3M 1B5, Ontario, Canada
- Living Room: Hardwood Floor, W/O To Balcony
- Kitchen: Ceramic Back Splash, Eat-In Kitchen
- Kitchen: Walk-Out
- Listing Brokerage: Mincom Solutions Realty Inc. - Disclaimer: The information contained in this listing has not been verified by Mincom Solutions Realty Inc. and should be verified by the buyer.


