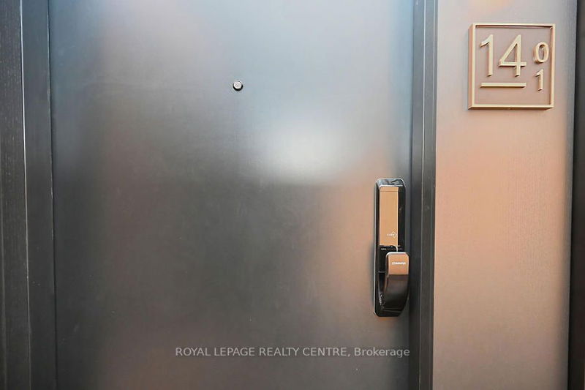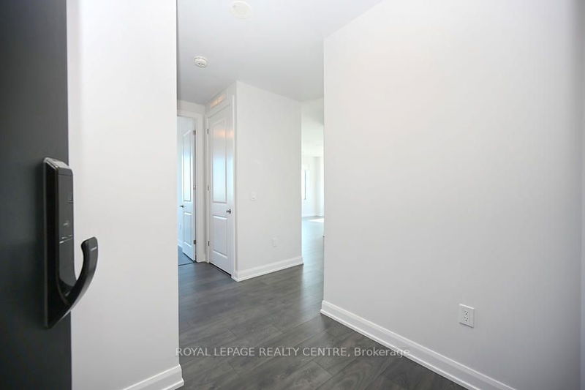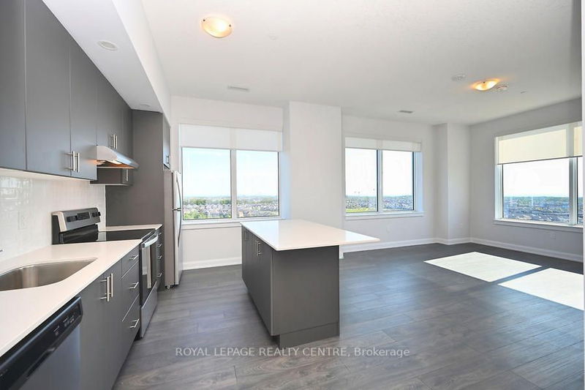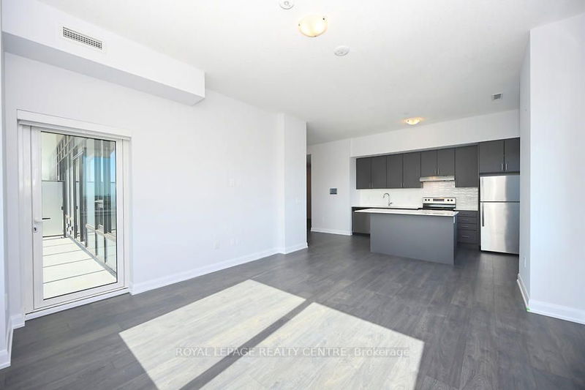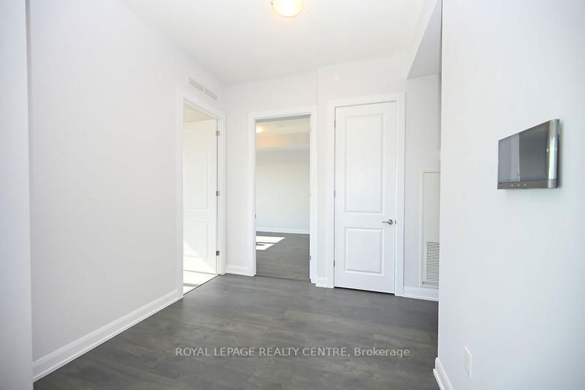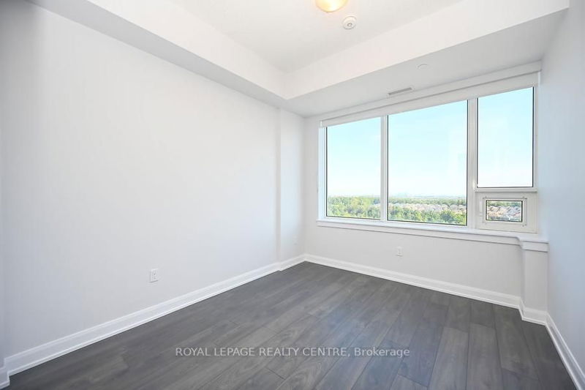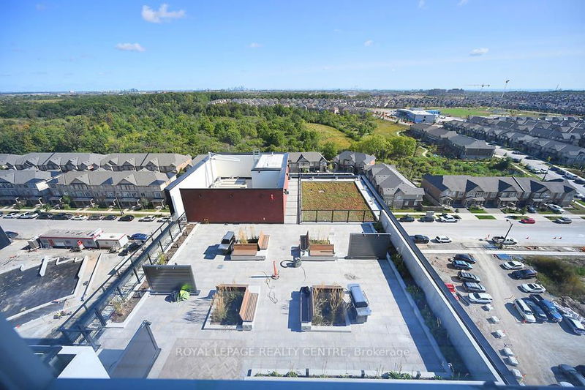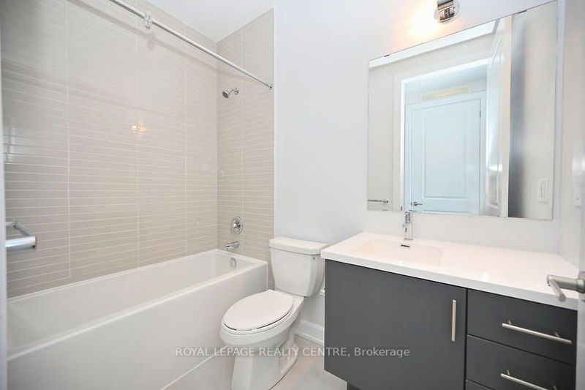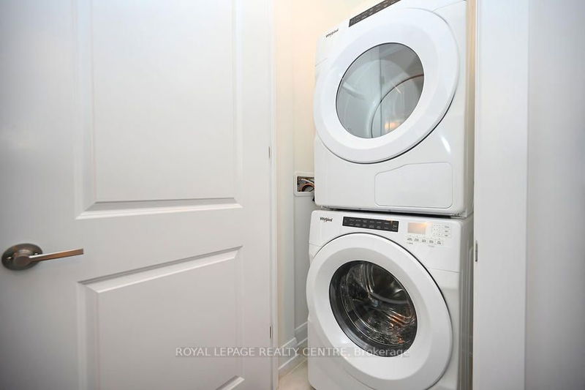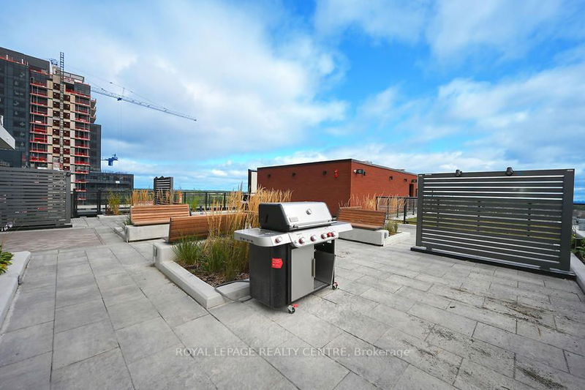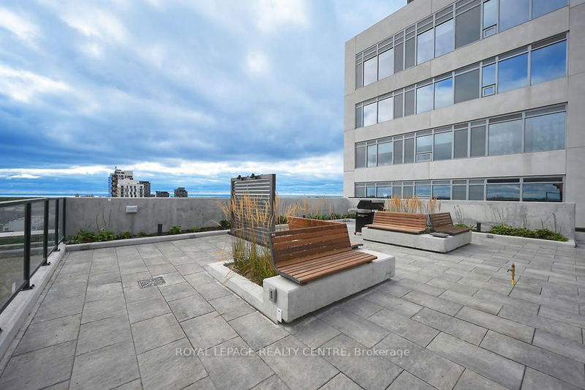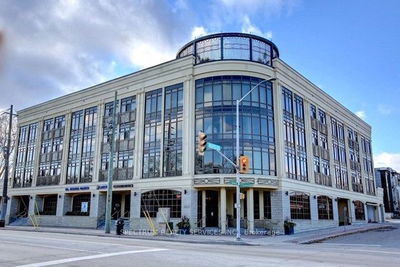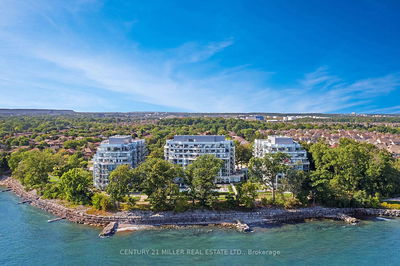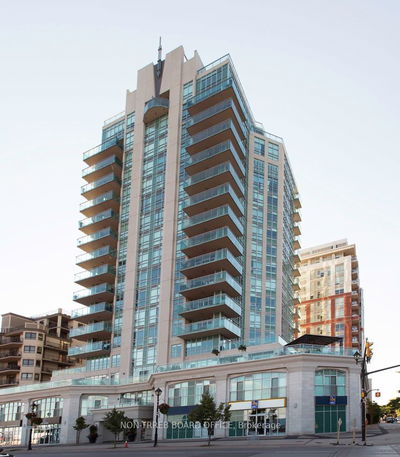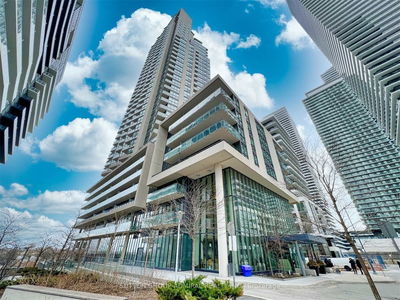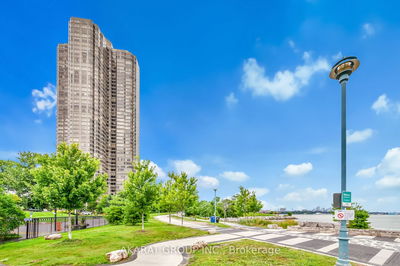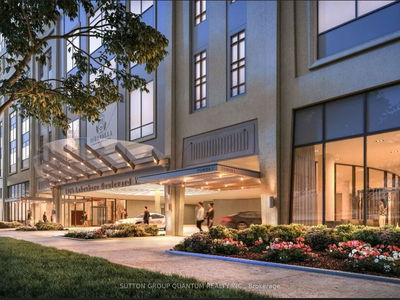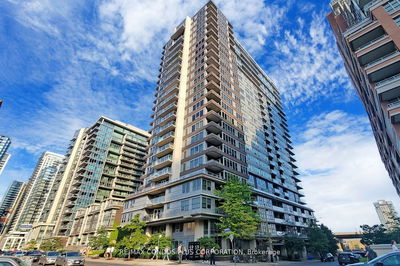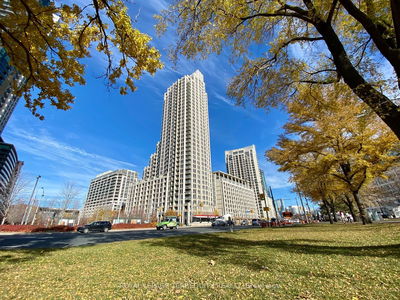Stunning, Brand New Top Floor Corner Unit W/South East Exposure, 2 Bedrooms + Den (Enclosed For Office Or 3rd Bed) Offering Luxury, Convenience & Panoramic Views As Far As Lake Ontario & Cn Tower. Step Inside And Immediately Feel The Welcoming, Light Filled, Ready To Move-In Suite, Apprx. 1200 Sgft + Large Balcony, Featuring Modern Facilities Thru-Out, 10' C'lings, Laminate Flooring, 8' Doors & Quartz C/Tops. Modern Kitchen Featuring S.S Appliances, Custom B/Splash & Centre Island. Warm & Inviting Liv/Dining Rms Comb., Comfortable Primary Bedroom W/Walk-Out To Tranquil Balcony, Large Closet, 3 Pcs. Ensuite, Stand Up Walk-In Shower With Glass Enclosure. 2 Parking Spaces (One W/Premium Evstart) & One Locker. Short Drive To Hwys 403/401/407/Qew, Go Transit Bus Station, Otm Hospital And Sheridan College. *Tenant Pays Hydro & Water*.
Property Features
- Date Listed: Wednesday, September 20, 2023
- Virtual Tour: View Virtual Tour for 1401-3200 William Coltson Avenue
- City: Oakville
- Neighborhood: Rural Oakville
- Full Address: 1401-3200 William Coltson Avenue, Oakville, L6H 7W6, Ontario, Canada
- Living Room: Laminate, W/O To Balcony, Combined W/Dining
- Kitchen: Centre Island, Custom Backsplash, Laminate
- Listing Brokerage: Royal Lepage Realty Centre - Disclaimer: The information contained in this listing has not been verified by Royal Lepage Realty Centre and should be verified by the buyer.




