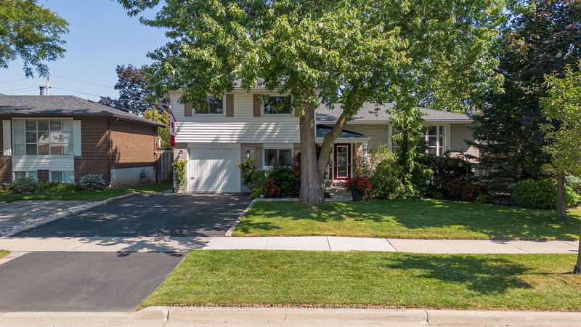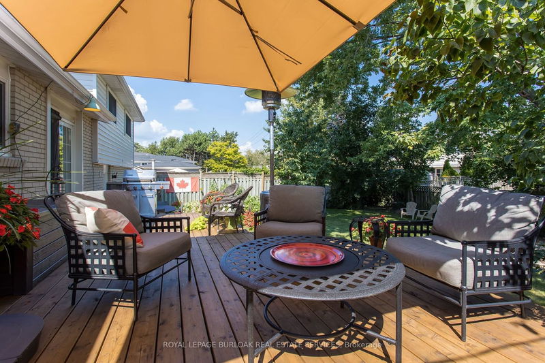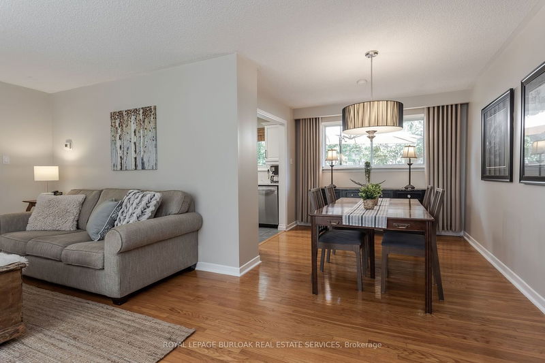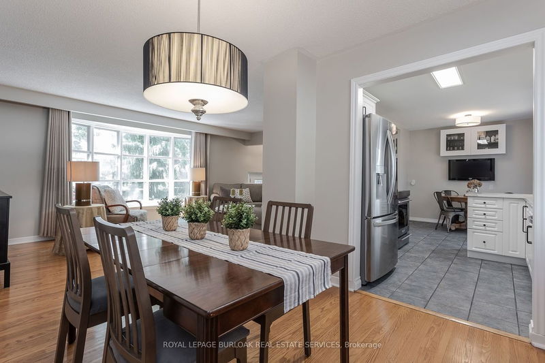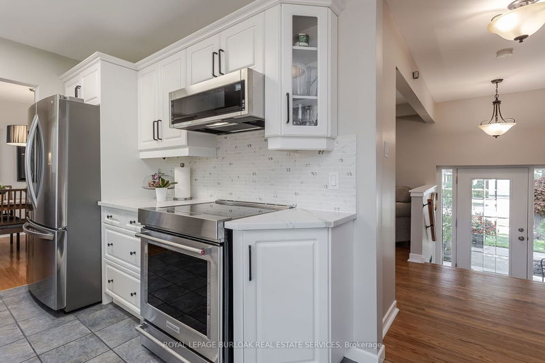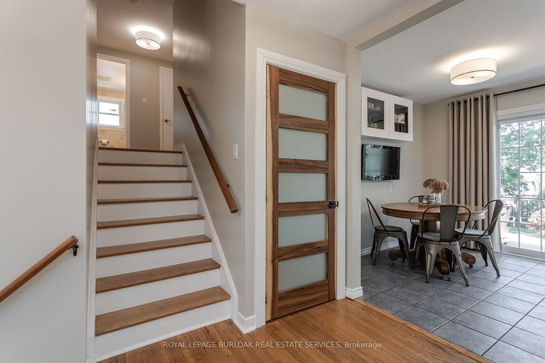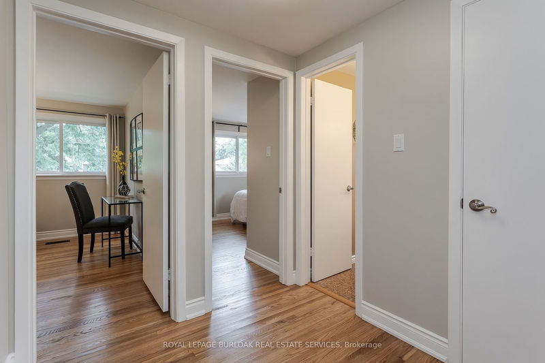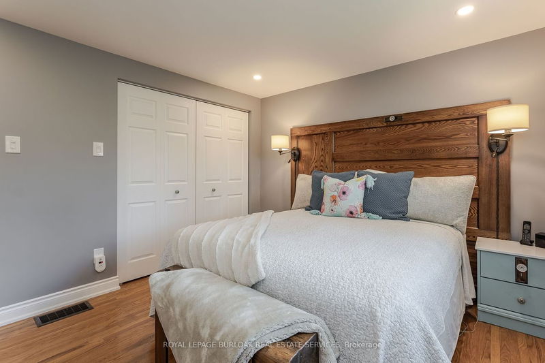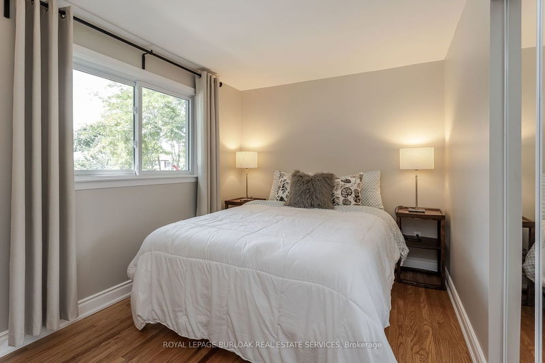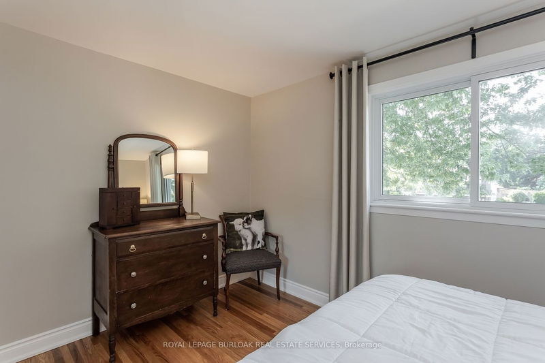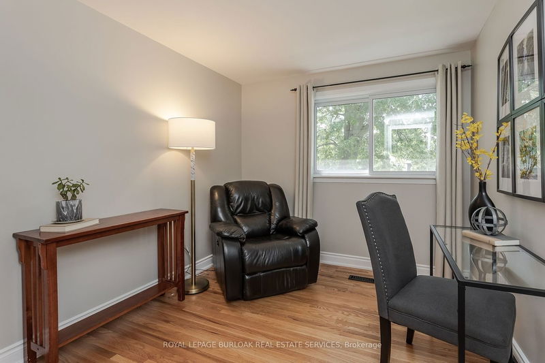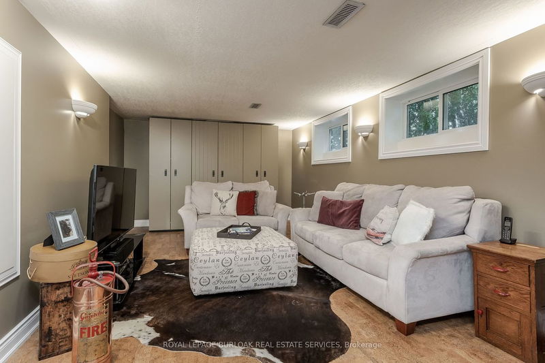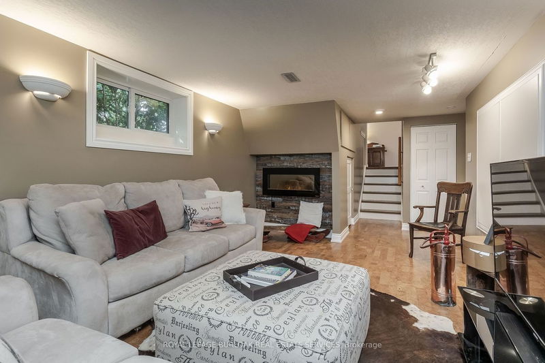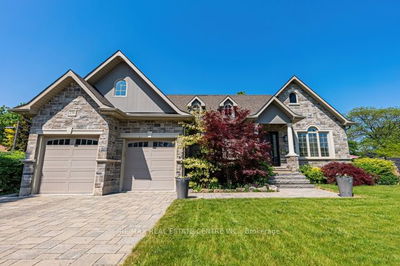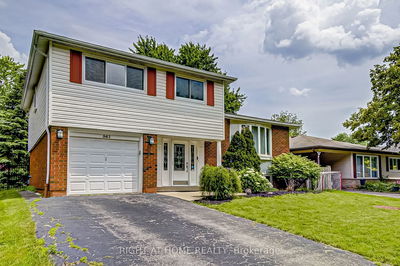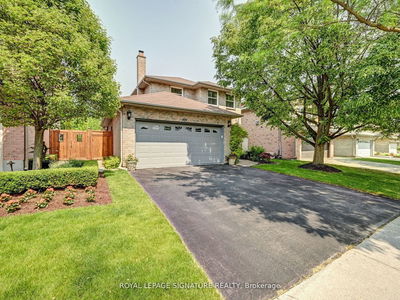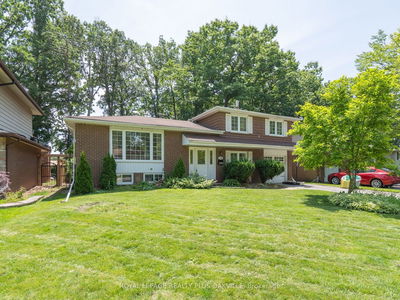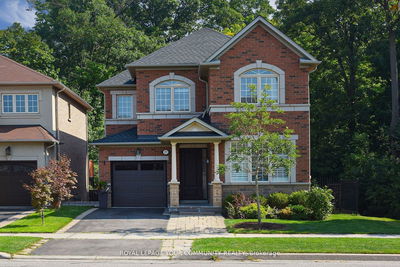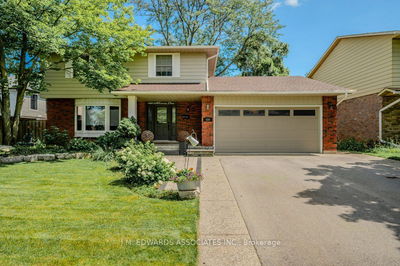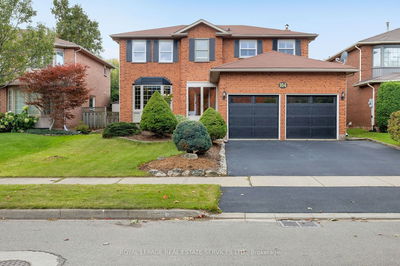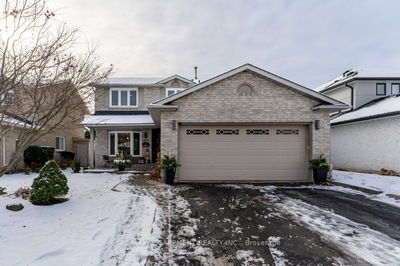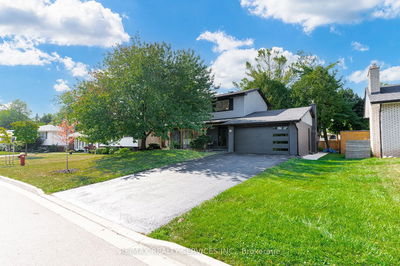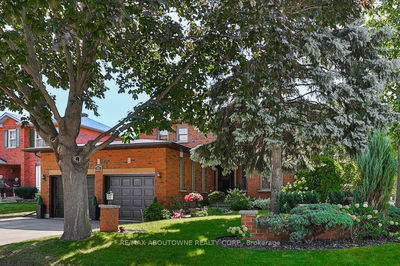Side split beauty on tranquil, mature cres in SE Burlington! Exceptional pool-sized lot, ideal for commuters & families w access to amenities. Maintenance-free exterior, concrete walkway & meticulous gardens. Inside, you'll find a well-cared-for & lovingly updated interiors. With hardwood throughout, the middle floor hosts a spacious living/dining area w loads of light from a huge bay window. The white & bright eat-in kitchen incl quartz backsplash, SS appliances, quartz counters & sliders to the back deck. Step outside to private & mature rear yard w extensive wooden deck & gardens. Upstairs, find 4 beds & newer 4PC bathroom w double sinks & glass shower. The fully finished LL feat hardwood, lg windows & walkout to patio. Additional living space incl sitting rm & office/rec rm w built-in shelves. The lowest level incl a cozy family rm. Roof & most windows replaced(2016), A/C furnace(2012)
Property Features
- Date Listed: Friday, September 22, 2023
- Virtual Tour: View Virtual Tour for 5369 Salem Road
- City: Burlington
- Neighborhood: Appleby
- Major Intersection: Pinedale Avenue
- Full Address: 5369 Salem Road, Burlington, L7L 3X2, Ontario, Canada
- Living Room: Main
- Kitchen: Main
- Family Room: Bsmt
- Listing Brokerage: Royal Lepage Burloak Real Estate Services - Disclaimer: The information contained in this listing has not been verified by Royal Lepage Burloak Real Estate Services and should be verified by the buyer.

