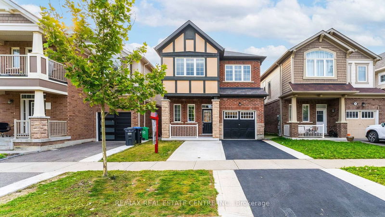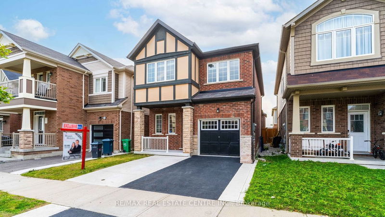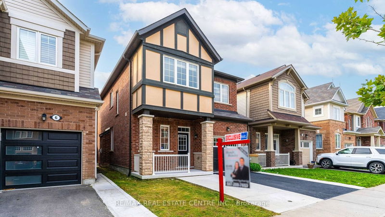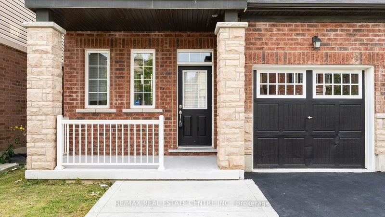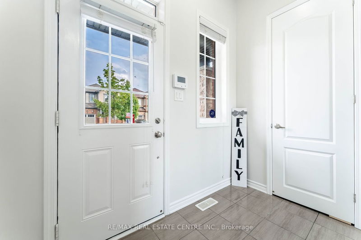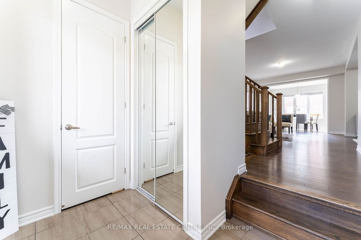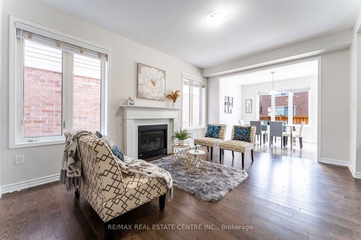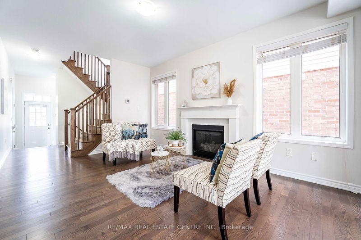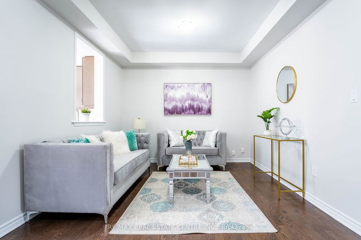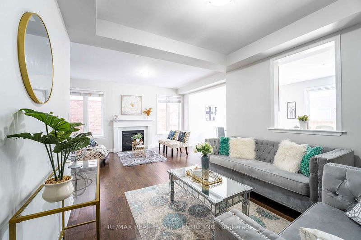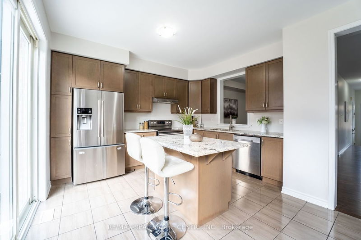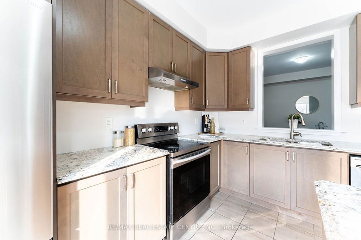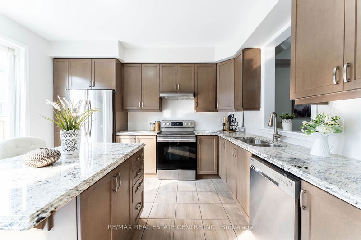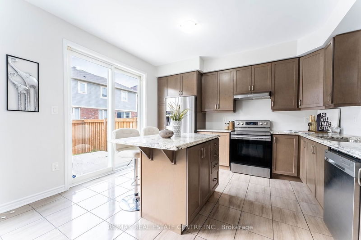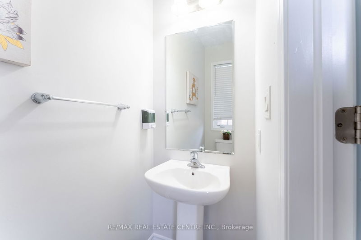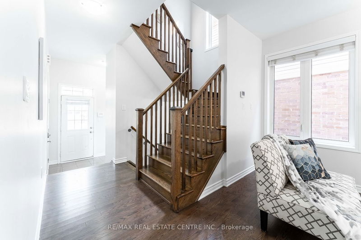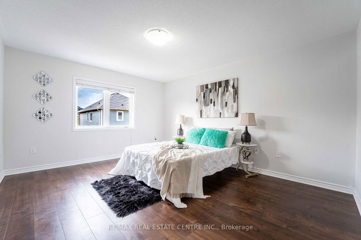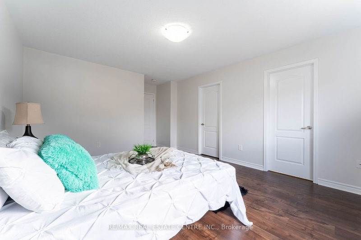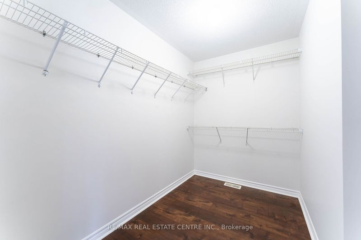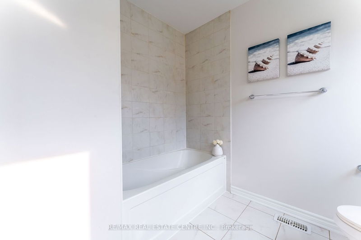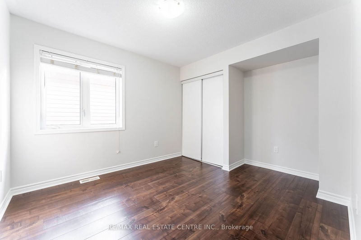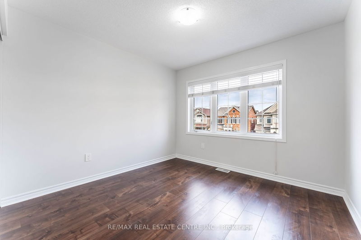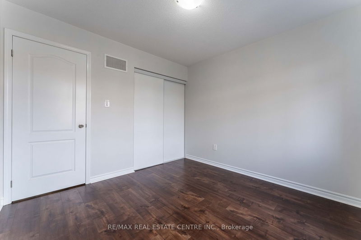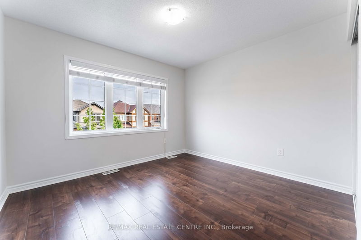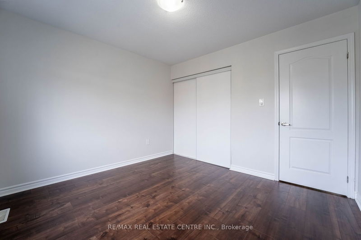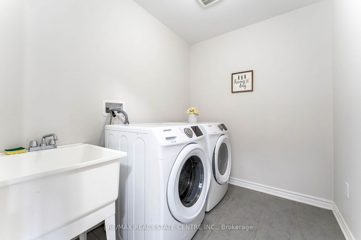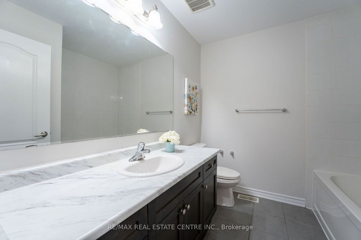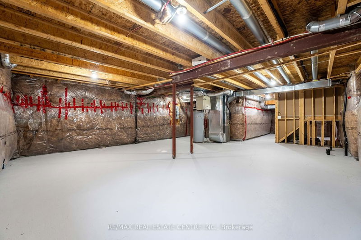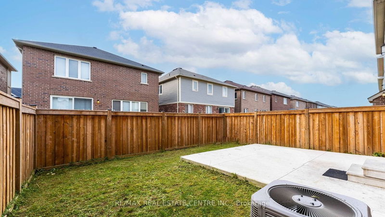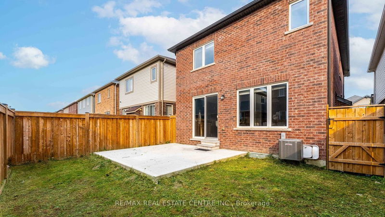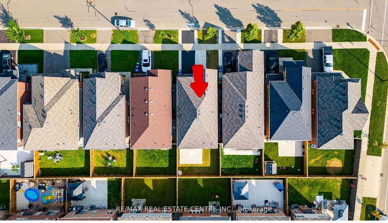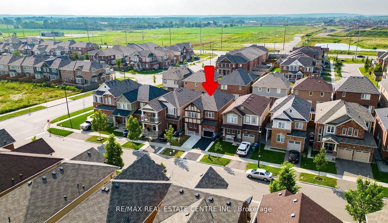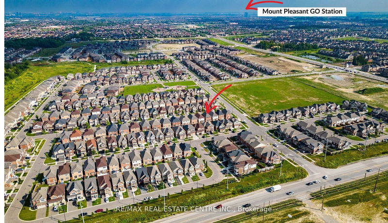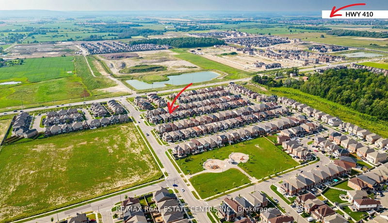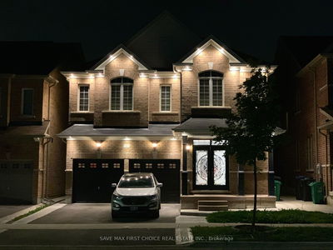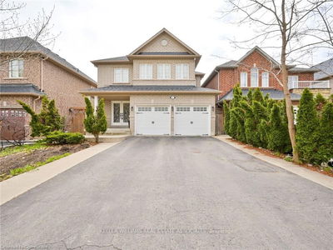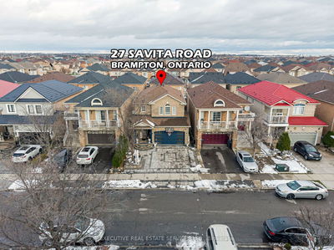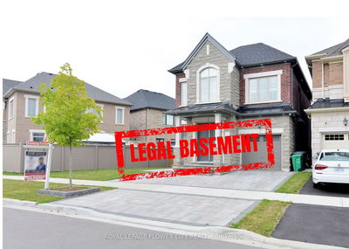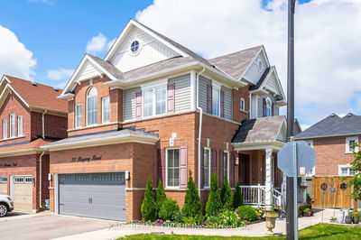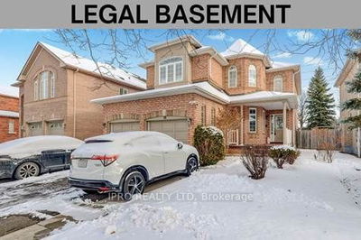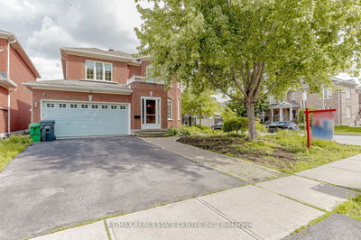4 Bedrooms Detached Home in Brampton Northwest. Separate Living and Family Room. Freshly Painted, No Carpet in the House. Hardwood on Main Floor, Brand New Laminate Floors on Second Level. Eat-in Size Kitchen with Granite Counter Tops, Large Breakfast Area and Centre Island. Primary Bedroom with 5pc Ensuite and Large Walk-in Closet. Second Floor Laundry Room for Your Convenience. All Good Size Bedrooms. Oak Stairs, Entrance to Garage From the House. Extended Driveway for 3 Cars. Fenced Backyard with Concrete Patio for your Summer Evening Enjoyment and BBQ. 5 Min Drive to Hwy 410, 10 Min to Mount Pleasant Go Station, 1 Min Walk to Bus Stop, Close to School, Grocery Store, Plaza.
Property Features
- Date Listed: Saturday, September 23, 2023
- Virtual Tour: View Virtual Tour for 8 Mincing Trail
- City: Brampton
- Neighborhood: Northwest Brampton
- Major Intersection: Chinguacousy/Mayfeld
- Full Address: 8 Mincing Trail, Brampton, L7A 4T6, Ontario, Canada
- Family Room: Hardwood Floor, Fireplace, Window
- Living Room: Hardwood Floor
- Kitchen: Ceramic Floor, Granite Counter, Centre Island
- Listing Brokerage: Re/Max Real Estate Centre Inc. - Disclaimer: The information contained in this listing has not been verified by Re/Max Real Estate Centre Inc. and should be verified by the buyer.

