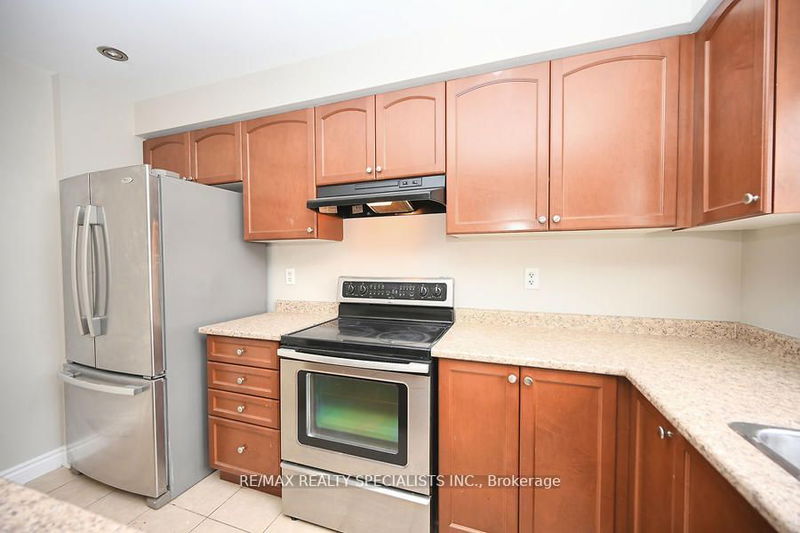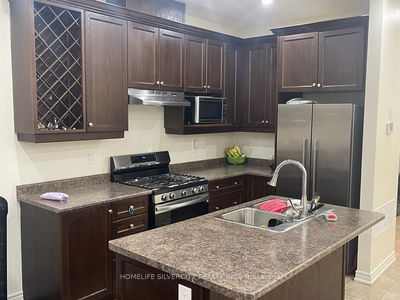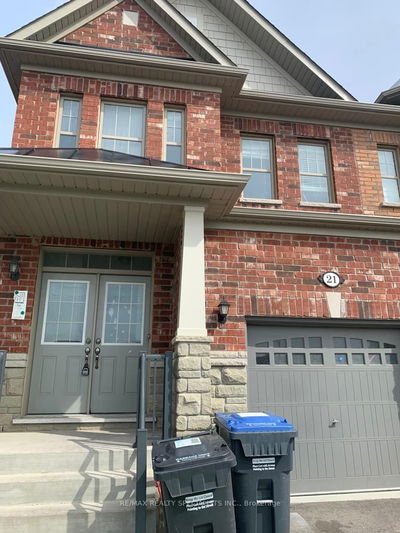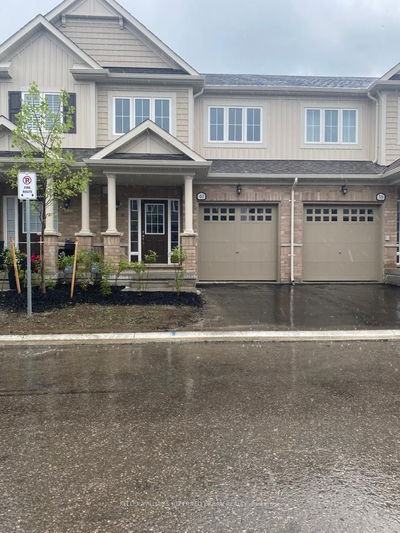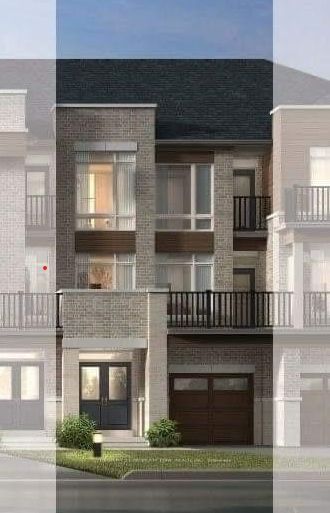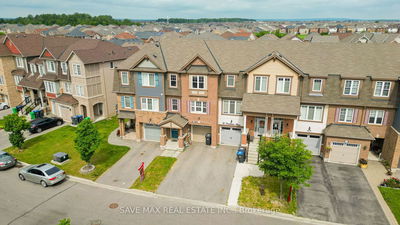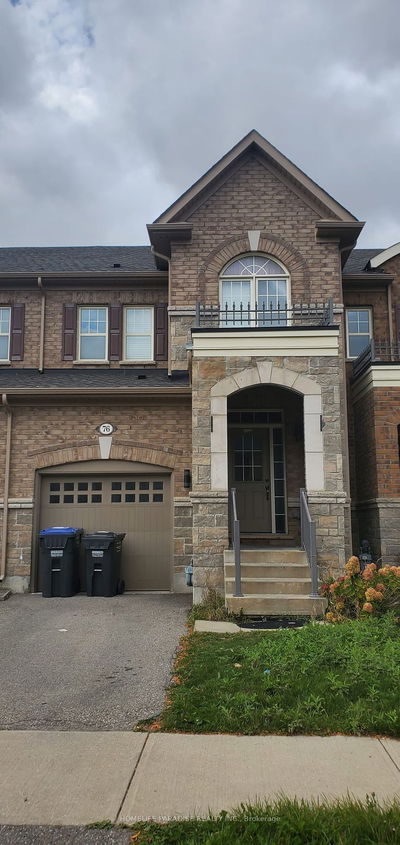Gorgeous Freehold Townhouse In Very High Demand Area In Mount Pleasant Village, Open Concept Layout, Living/Dining & Family Room Master W/4Pc Ensuite & W/I Closet, Oak Staircase. All Bedrooms Very Good Size, Walking To Mount Pleasant Go Station, School And Park, Very Hot Location
Property Features
- Date Listed: Monday, September 25, 2023
- City: Brampton
- Neighborhood: Northwest Brampton
- Major Intersection: Bovaird & Creditview
- Living Room: Laminate, Large Window, Combined W/Dining
- Kitchen: Ceramic Floor, B/I Dishwasher, Stainless Steel Appl
- Family Room: Laminate, Window
- Listing Brokerage: Re/Max Realty Specialists Inc. - Disclaimer: The information contained in this listing has not been verified by Re/Max Realty Specialists Inc. and should be verified by the buyer.





















