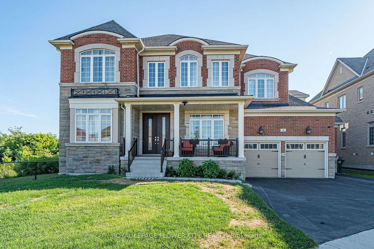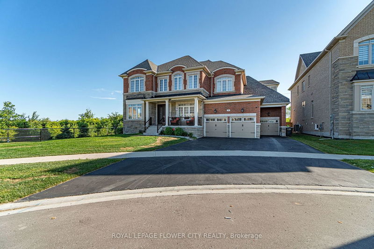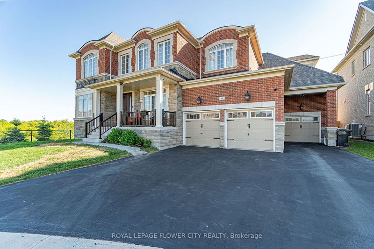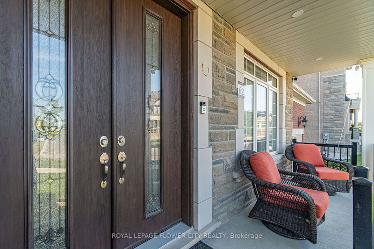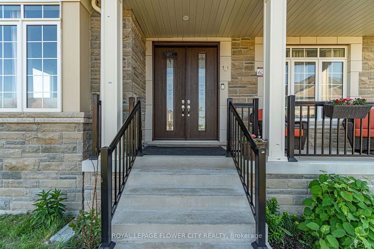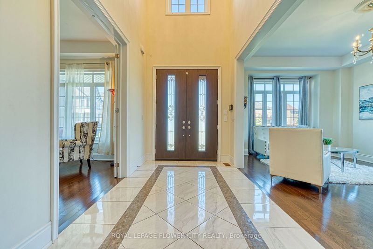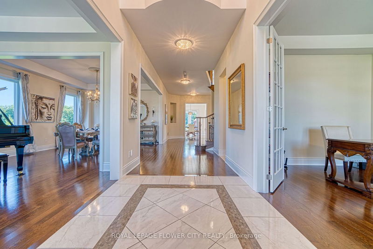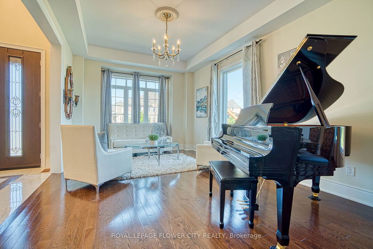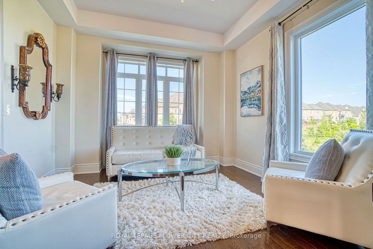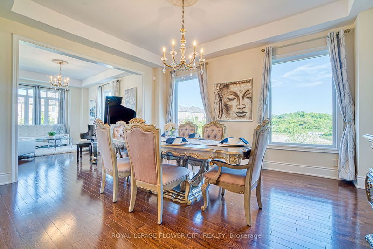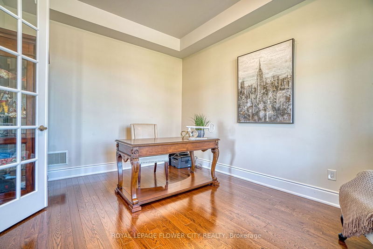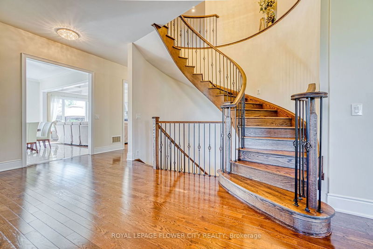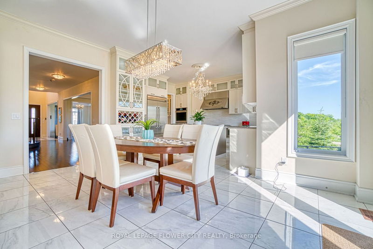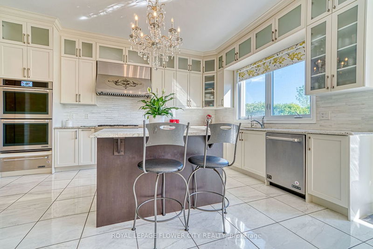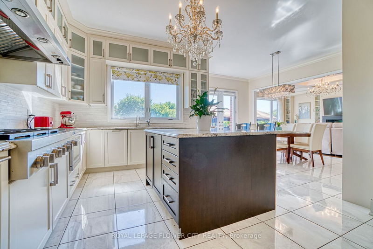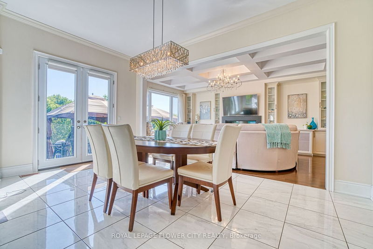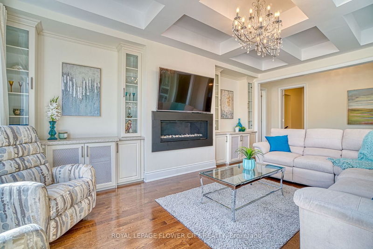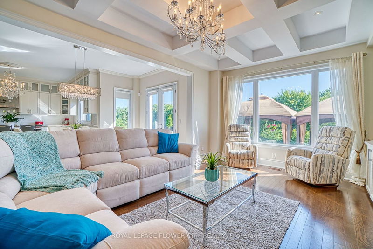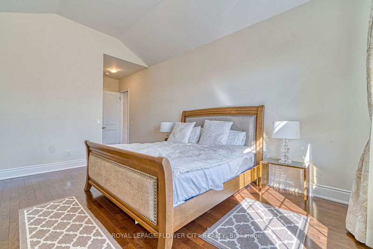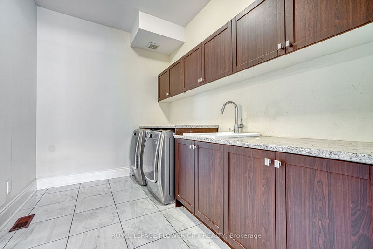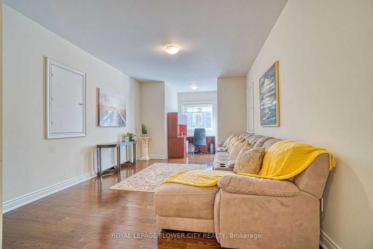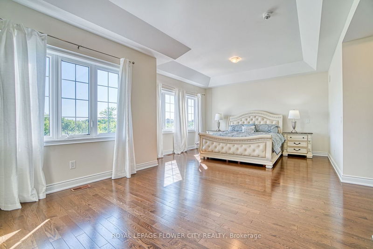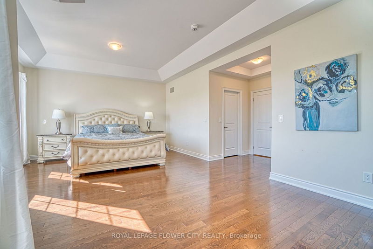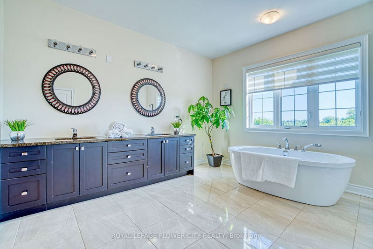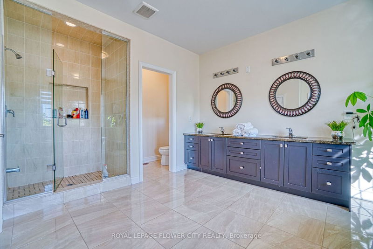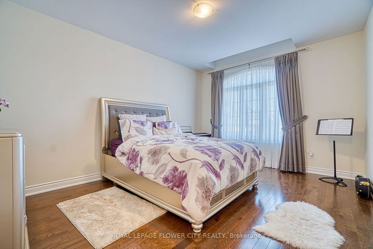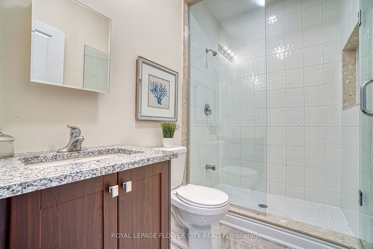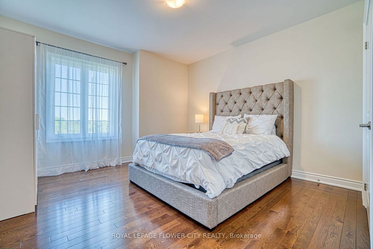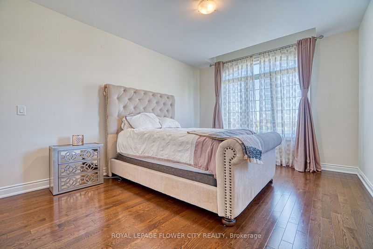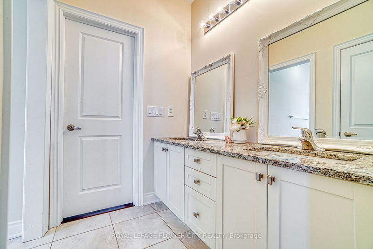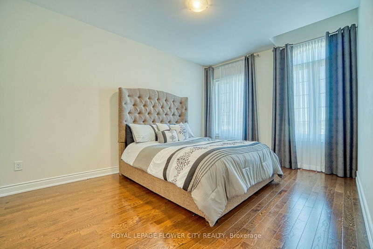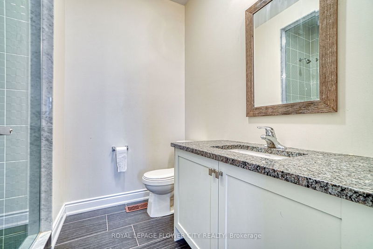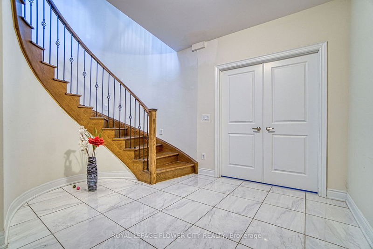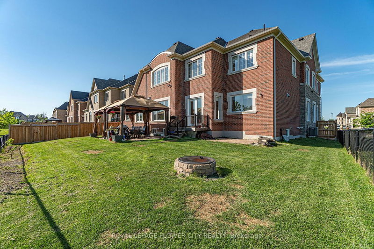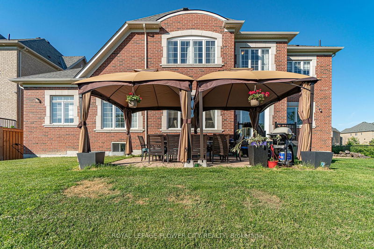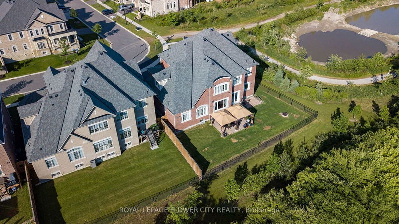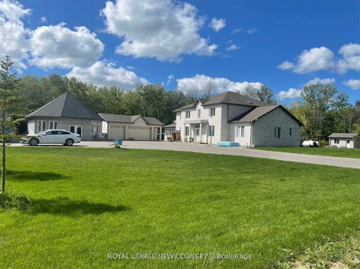Welcome To Elegant Custom Built Mansion Spread One Of The Rare Premium Lot Siding On To Pond And Backing Into Ravine.This Showstopper Offers over 8500sqft of luxury living space and Features3 Car Garage, 6 Bed 6 Bath Comes With Over $200K Upgrades Comes With An Open Concept Layout. Features Sep Liv, Din ,Library W/French Door & Coffered Ceiling In Family Room. 1 Master Bedroom With Full Washroom On Main Floor & 10Ft Ceiling On Main, 9Ft On 2nd & Bsmt Huge Loft Area On 2nd Floor. Hardwood Floor Throughout.
Property Features
- Date Listed: Wednesday, September 27, 2023
- Virtual Tour: View Virtual Tour for 16 Layton Street
- City: Brampton
- Neighborhood: Toronto Gore Rural Estate
- Major Intersection: Countryside & Gordon Randle Dr
- Full Address: 16 Layton Street, Brampton, L6P 4H4, Ontario, Canada
- Living Room: Hardwood Floor, O/Looks Ravine
- Kitchen: B/I Appliances, Granite Counter, O/Looks Ravine
- Family Room: Hardwood Floor, O/Looks Ravine
- Listing Brokerage: Royal Lepage Flower City Realty - Disclaimer: The information contained in this listing has not been verified by Royal Lepage Flower City Realty and should be verified by the buyer.

