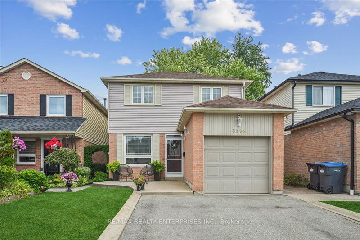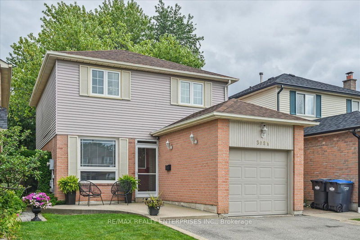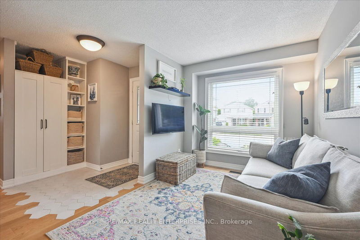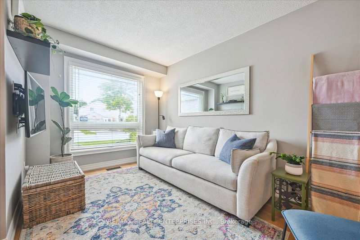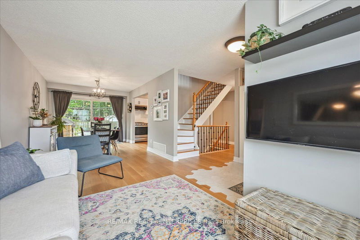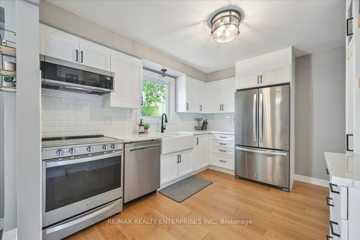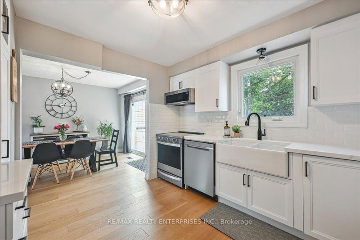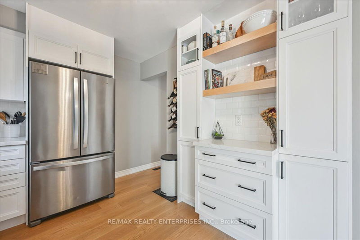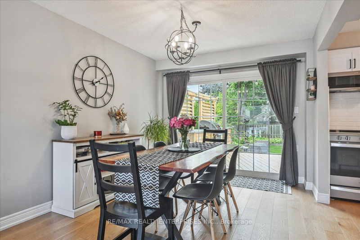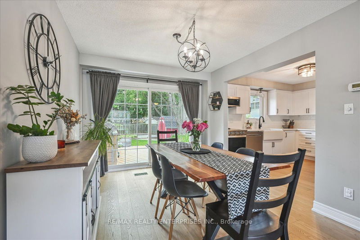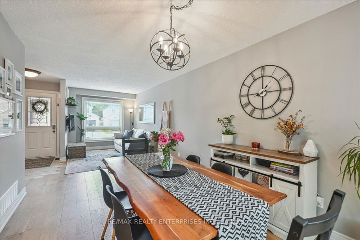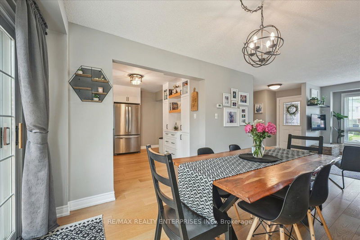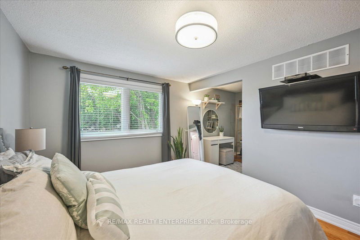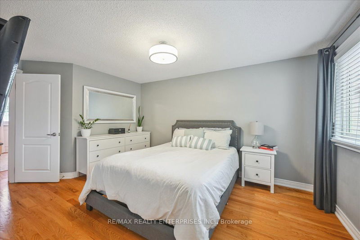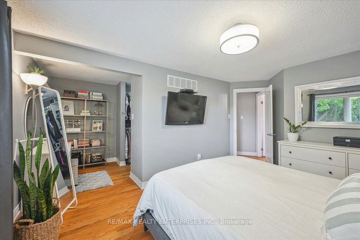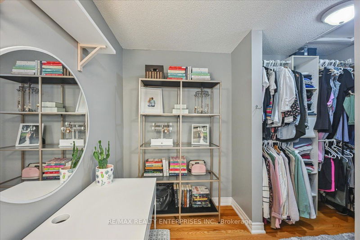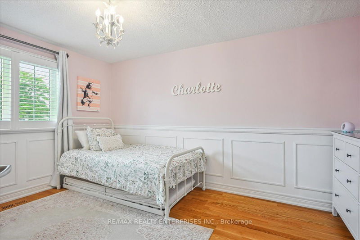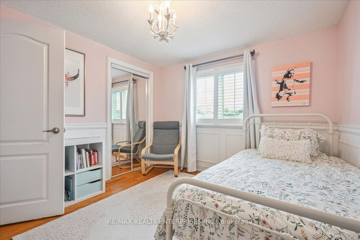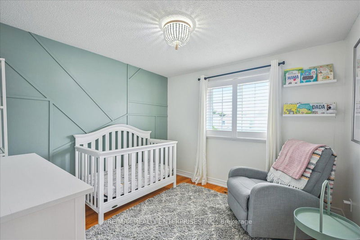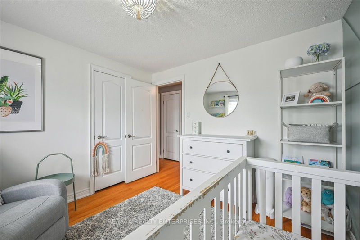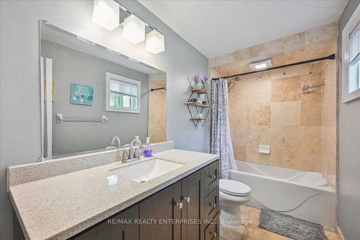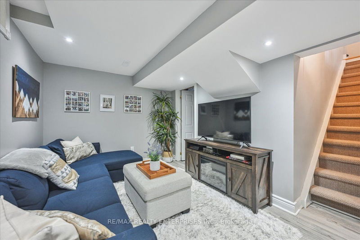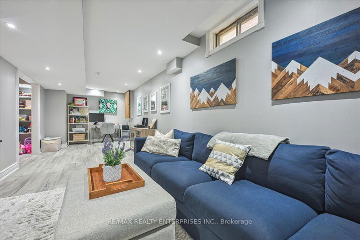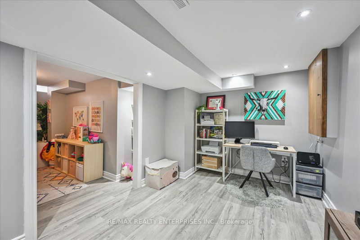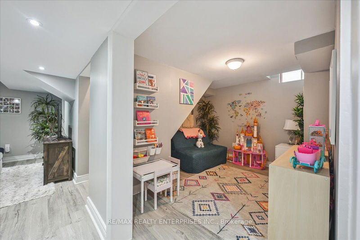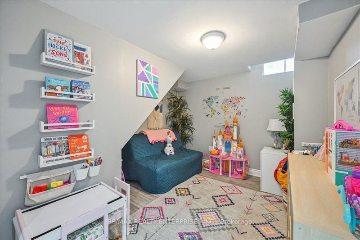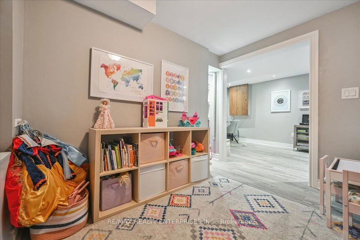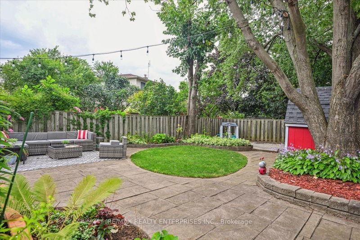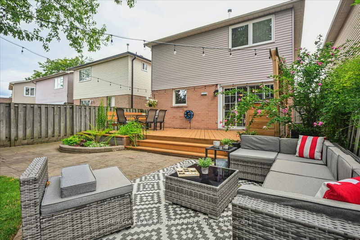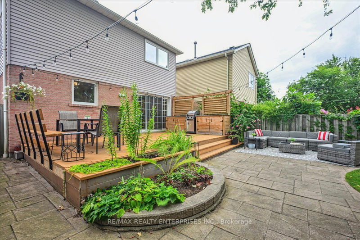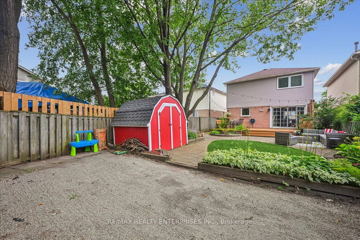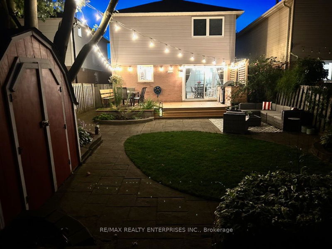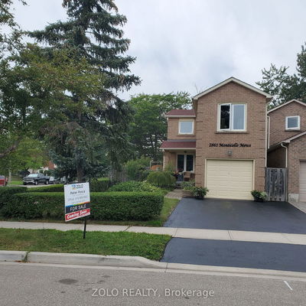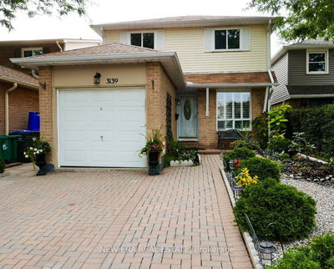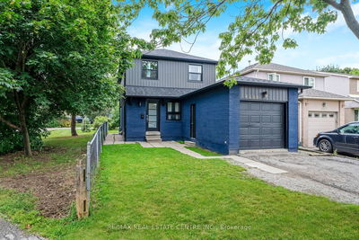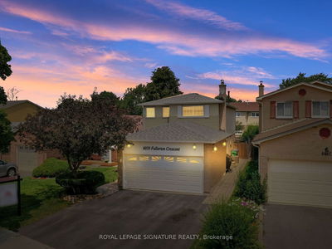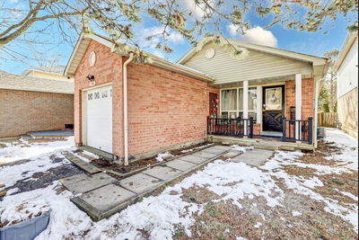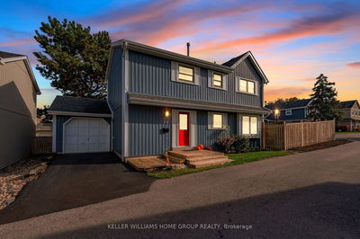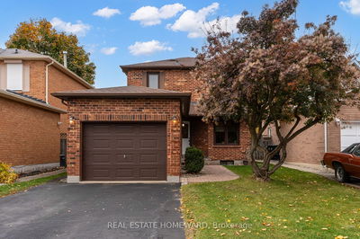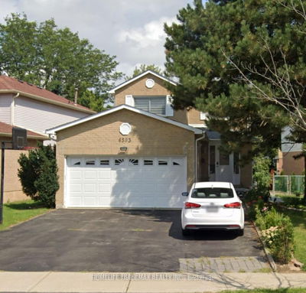Stunning Detached and Premium Lot in Meadowvale * Fully Renovated Kitchen 2021 * Wideplank Hardwood Floors * Quartz Counters * Stainless Steel Appliances * Large Farmhouse Sink * Backsplash * Custom Entry Tiles * Open Concept Living and Dining Room * Large Sliding Door To Premium Backyard * Large Deck * Several Backyard Play Areas * 3 Large Bedrooms * Large Walk-In Closet and Makeup Area * No Carpet * Deep Soaker Tub * Wainscotting * Pot Lights * Premium Deep Lot - Great Family Backyard * Gorgeous Privacy Trees * Fully Finished Basement * Luxury Vinyl * Recreation Room for Movie Night * Office Area to Work From Home * Games/Kids Play Room - Could Be Converted to 4th Bedroom * Large Laundry Room With Storage/Cabinets * 5 Car Parking * California Shutters * Over 1800 sqft of Finshed Living Area * Roof 2016 * Windows 2014 * 3 Parks Within Walking Distance * Great Local Schools *
Property Features
- Date Listed: Thursday, September 28, 2023
- Virtual Tour: View Virtual Tour for 3091 Kilbride Crescent
- City: Mississauga
- Neighborhood: Meadowvale
- Full Address: 3091 Kilbride Crescent, Mississauga, L5N 3C4, Ontario, Canada
- Living Room: Hardwood Floor, Large Window, Open Concept
- Kitchen: Renovated, Stainless Steel Appl, Backsplash
- Listing Brokerage: Re/Max Realty Enterprises Inc. - Disclaimer: The information contained in this listing has not been verified by Re/Max Realty Enterprises Inc. and should be verified by the buyer.

