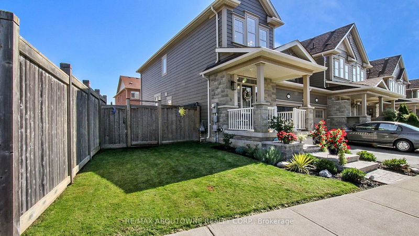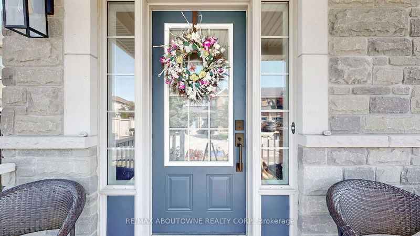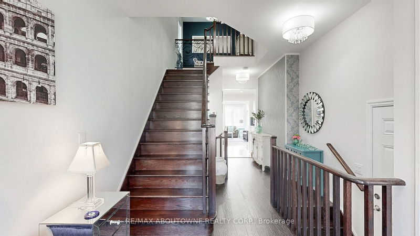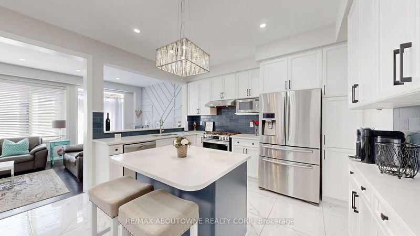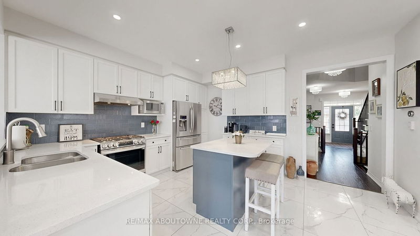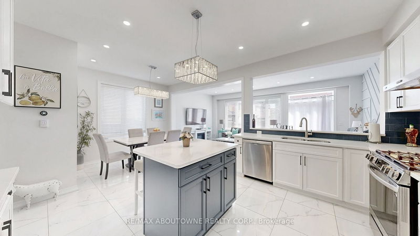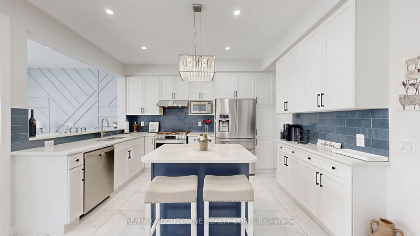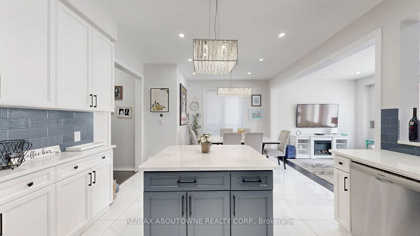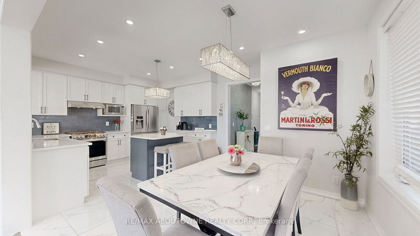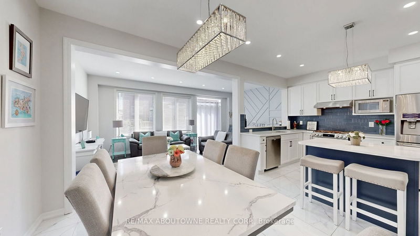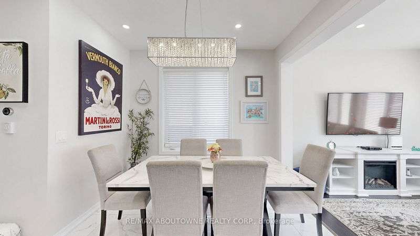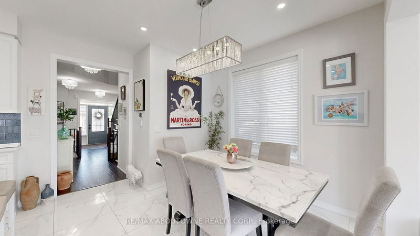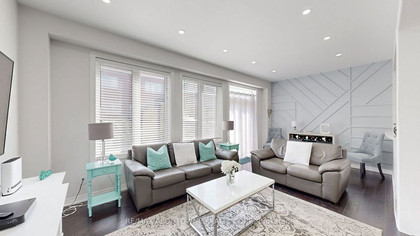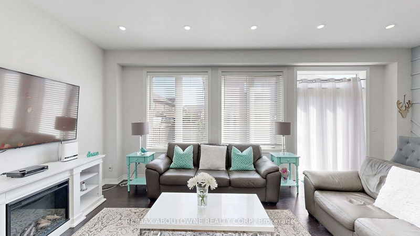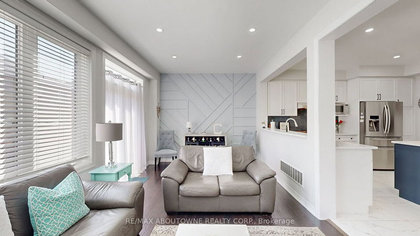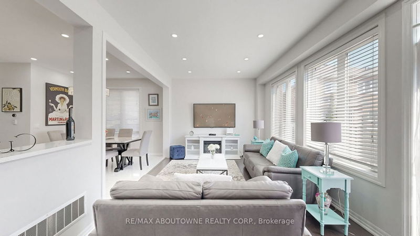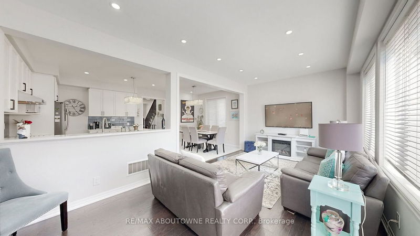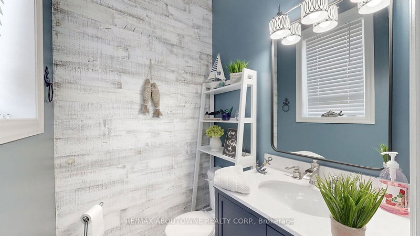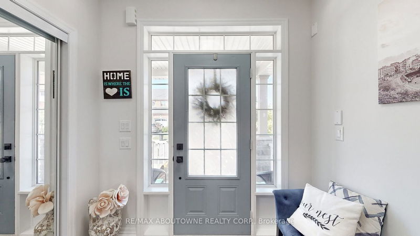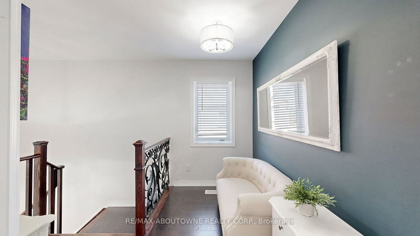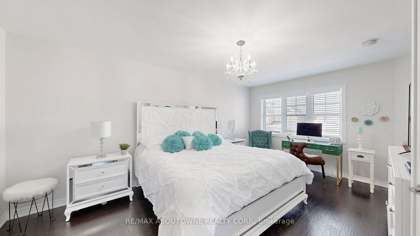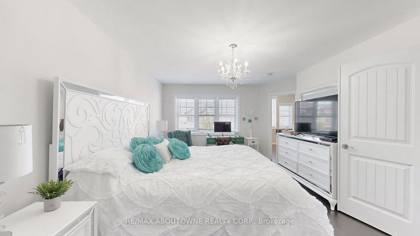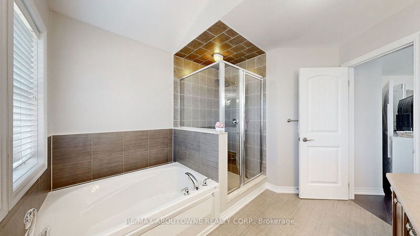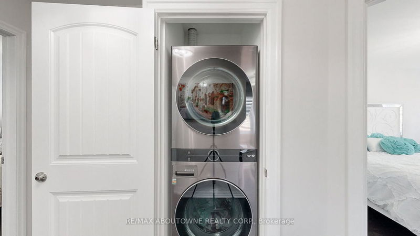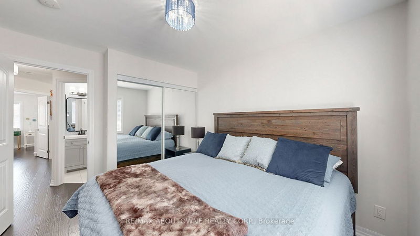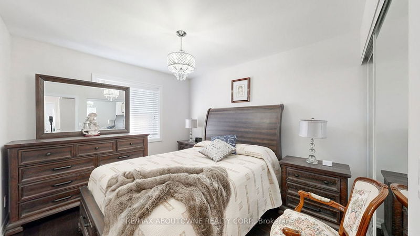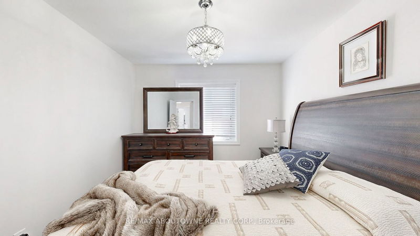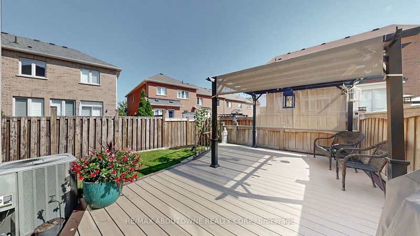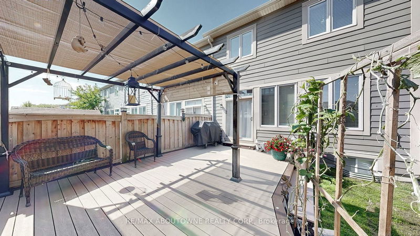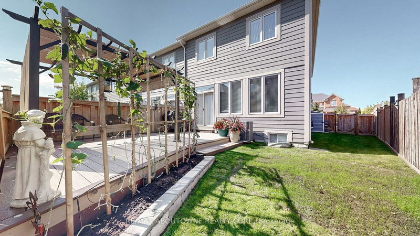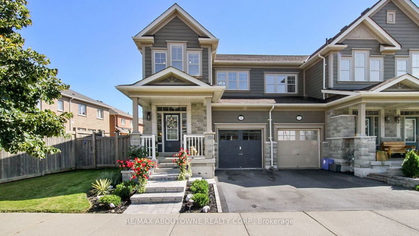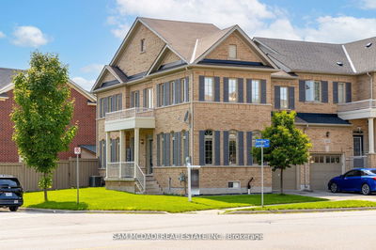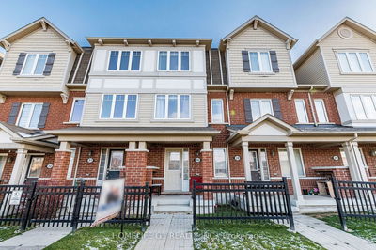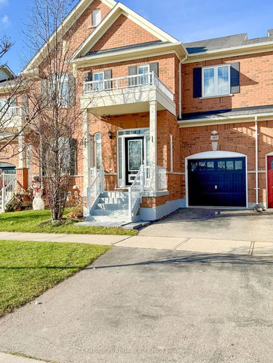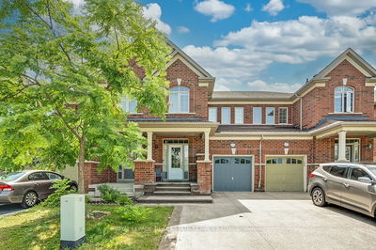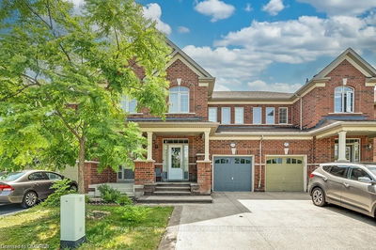End Unit shows like a Semi! 3-bdrm, 2.5 bath home is nestled in Milton's coveted Scott neighbourhood. On arrival, meticulously landscaped gardens and a charming tumble stone porch greet you. Inside, discover dark wood and porcelain floors, a recently revamped kitchen with custom white cabinetry, quartz counters a gas stove, and a centre island with seating two. The dining area accommodates six, and the great room showcases an eye-catching feature wall with deck access. 20 pot lights have been added to the great room and kitchen. Upstairs, the master boasts a walk-in closet and a luxurious 5-piece ensuite, a laundry closet has been conveniently plumbed in. The property offers an oversized, fenced lot with a play area, shed and inside access to the single garage. It's possible to add a 2nd entry at the side to the basement. Excellent schools are nearby and Scott Neighbourhood Park is at the end of the court. All essential amenities, including Milton Hospital, are minutes away.
Property Features
- Date Listed: Thursday, September 28, 2023
- Virtual Tour: View Virtual Tour for 123 Aird Court
- City: Milton
- Neighborhood: Scott
- Major Intersection: South Of Main & West Of Duncan
- Full Address: 123 Aird Court, Milton, L9T 8B6, Ontario, Canada
- Kitchen: Main
- Listing Brokerage: Re/Max Aboutowne Realty Corp. - Disclaimer: The information contained in this listing has not been verified by Re/Max Aboutowne Realty Corp. and should be verified by the buyer.

