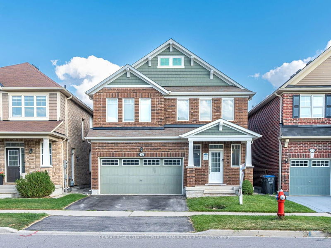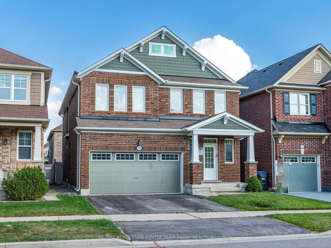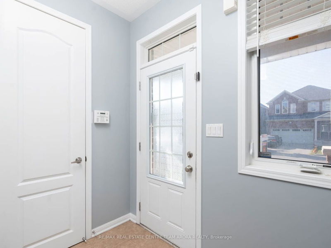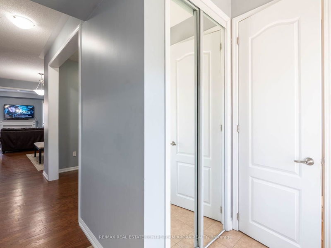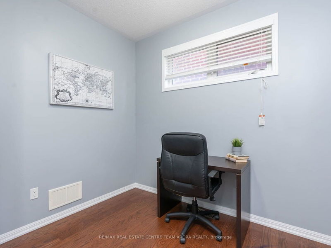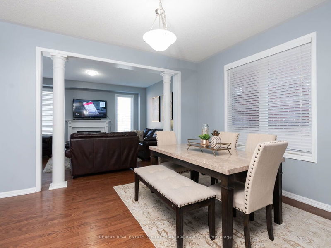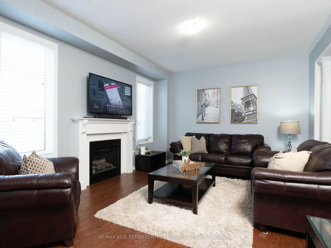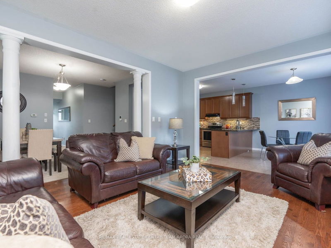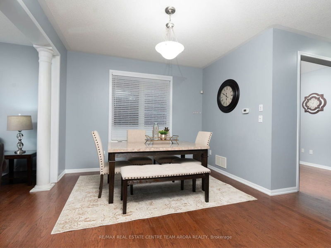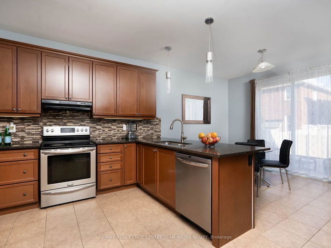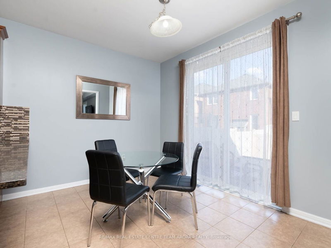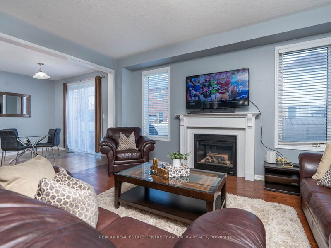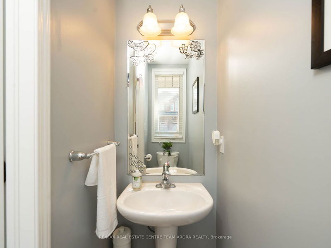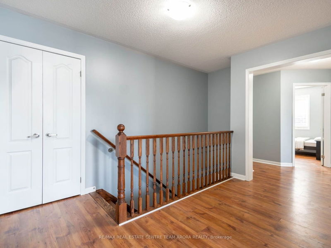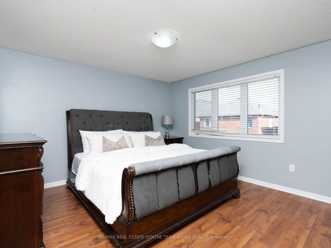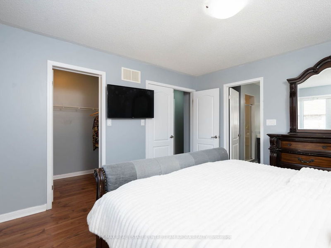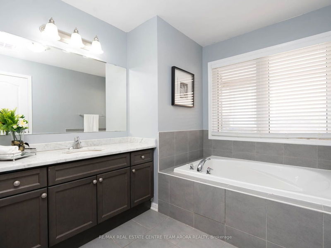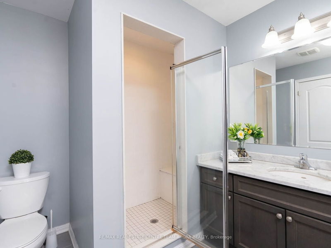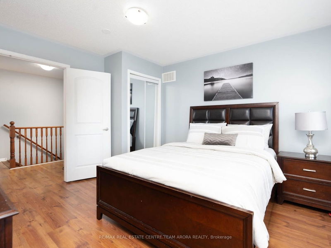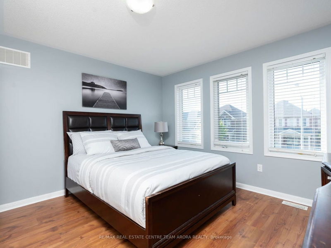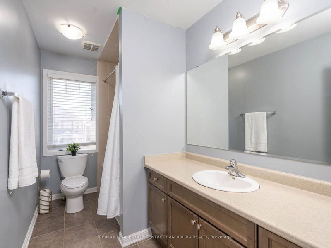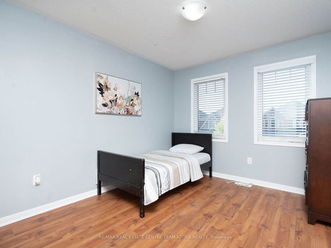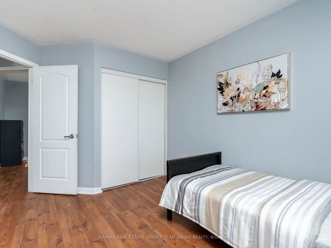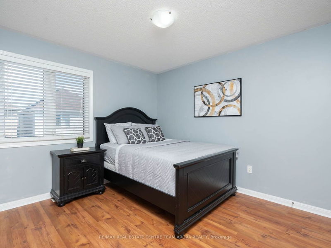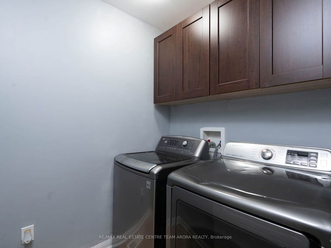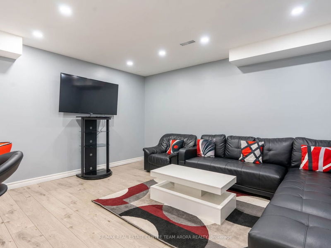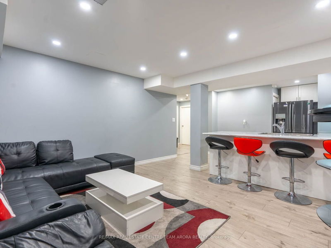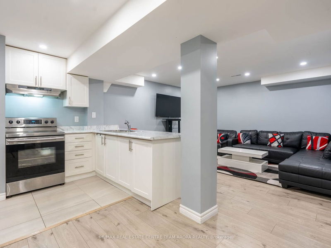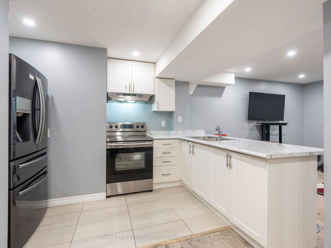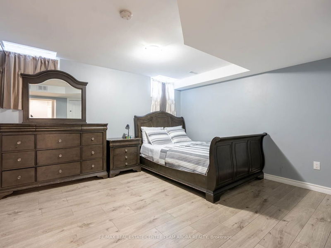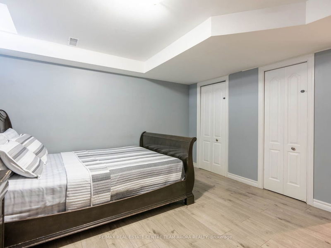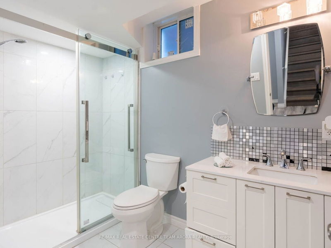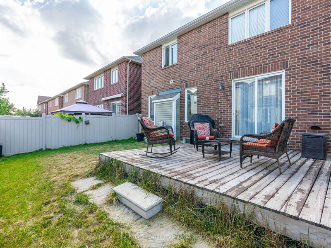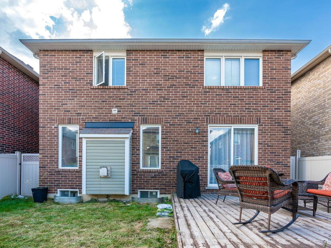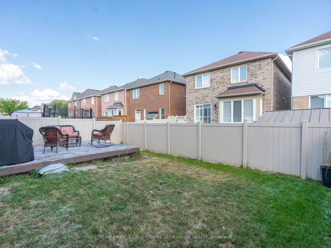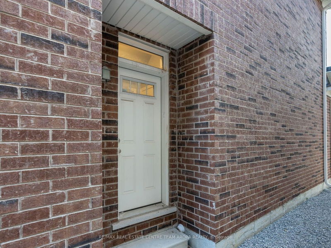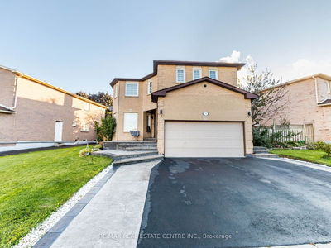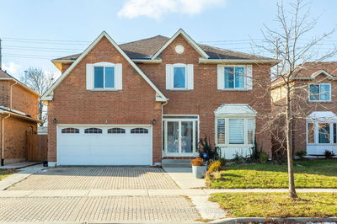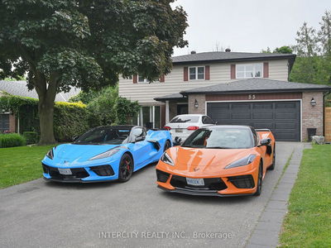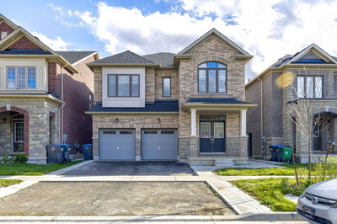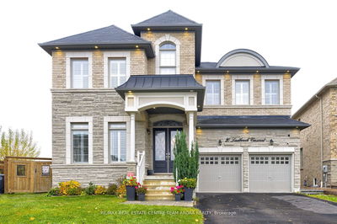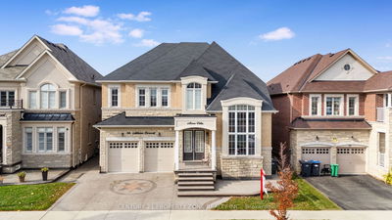Welcome To 10 Henry Verschuren Ave! An Absolutely Stunning, Spacious 5+1 Bedroom Detached Home With 2 Car Garage In High Demand Area Of Fletchers West. This 2300sqft(approx.) above ground Home Features: 9Ft Ceilings On Main,Hardwood Floor Throughout,Modern Open Concept Layout With Bright & Spacious Living Room And Cozy Family Room With Fireplace, Den On Main Floor.Gourmet Kitchen With Granite Counters,Glass Mosaich Backsplash, S/S Applinaces, Ample Breakfast Area W/O Yard. Large Primary Bedroom W/5Pc Ensuite & W/I Closet.Other generous sized Bedroms, Loft on 2nd Floor Converted To 5th Bedroom. Separate Side Entrance to 1 Bedroom Finished Basement With Great Room, Kitchen & 4Pc Washroom. Potential Rental Income. Walking Distance To Plazas, Park, Schools, Transit, And Other Amenities
Property Features
- Date Listed: Tuesday, October 03, 2023
- Virtual Tour: View Virtual Tour for 10 Henry Verschuren Avenue
- City: Brampton
- Neighborhood: Fletcher's West
- Major Intersection: Chinguacousy Rd/Queen St
- Full Address: 10 Henry Verschuren Avenue, Brampton, L6Y 5W1, Ontario, Canada
- Living Room: Hardwood Floor, Window, Open Concept
- Family Room: Hardwood Floor, Fireplace
- Kitchen: Tile Floor, Stainless Steel Appl, Granite Counter
- Listing Brokerage: Re/Max Real Estate Centre Team Arora Realty - Disclaimer: The information contained in this listing has not been verified by Re/Max Real Estate Centre Team Arora Realty and should be verified by the buyer.

