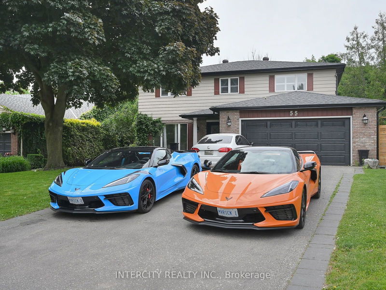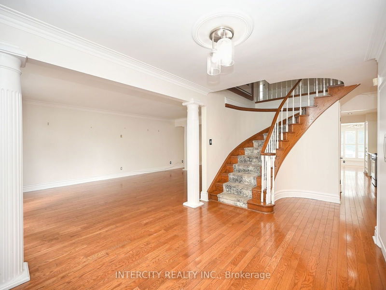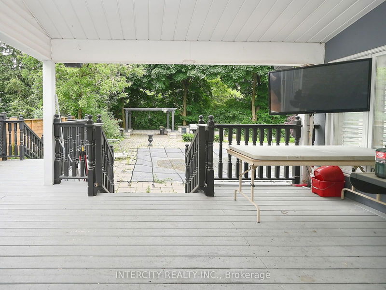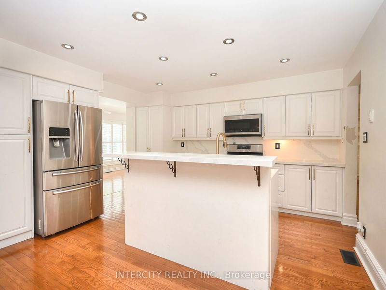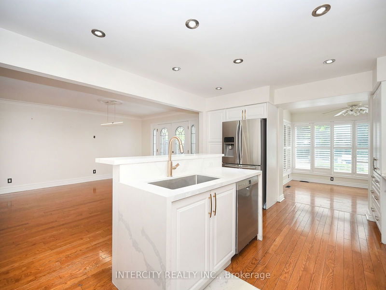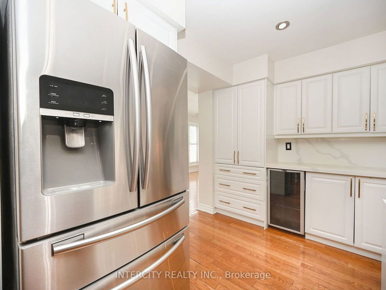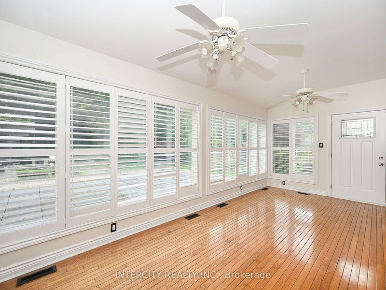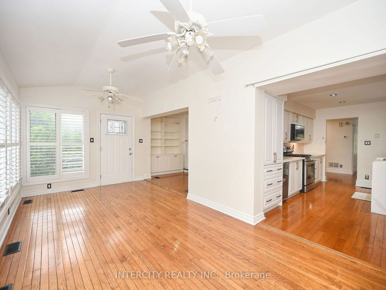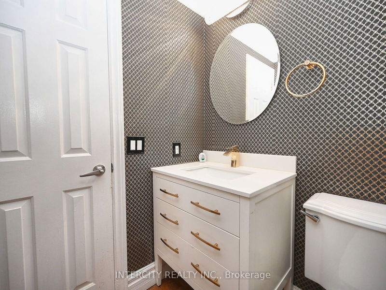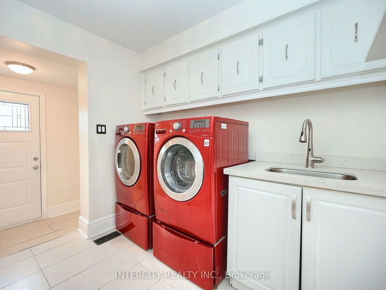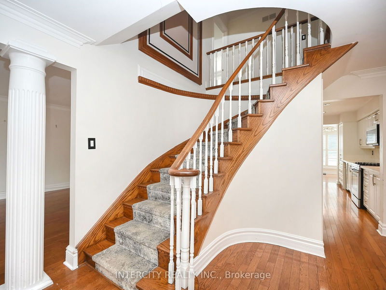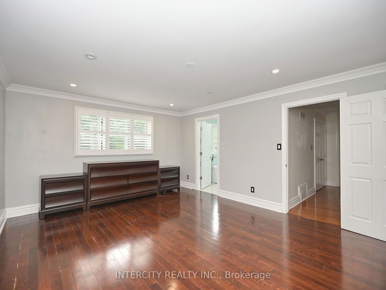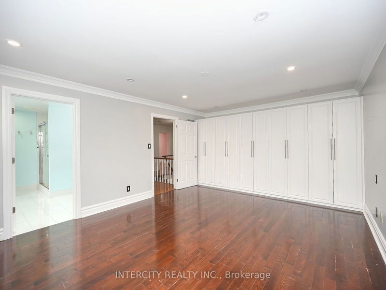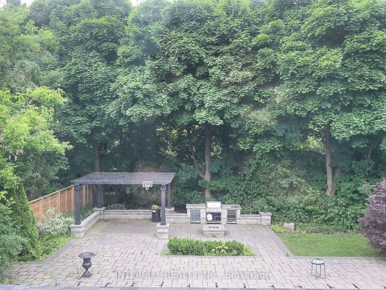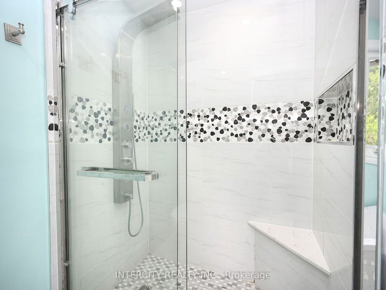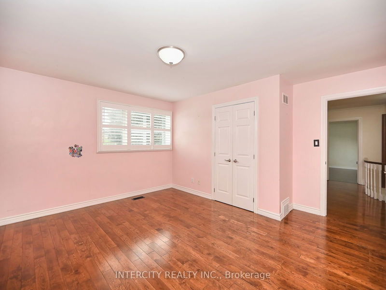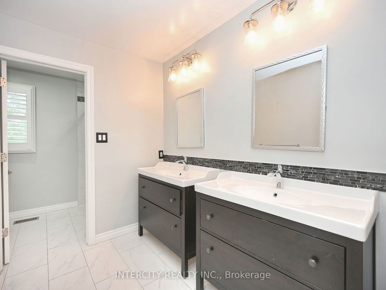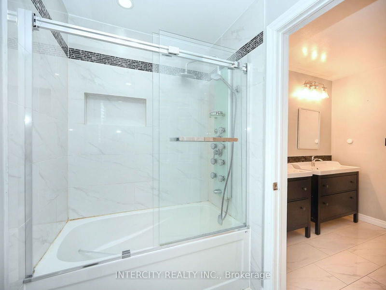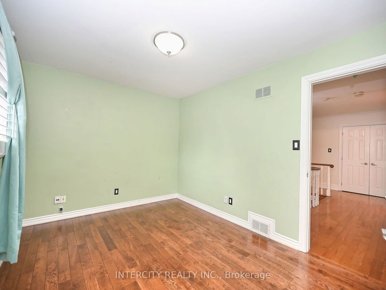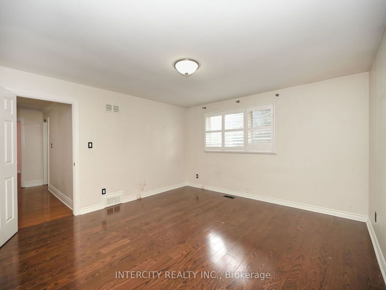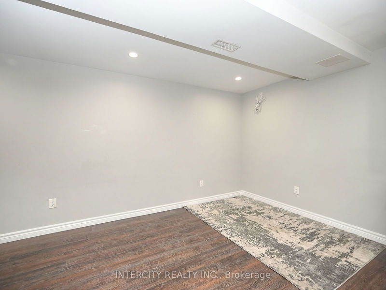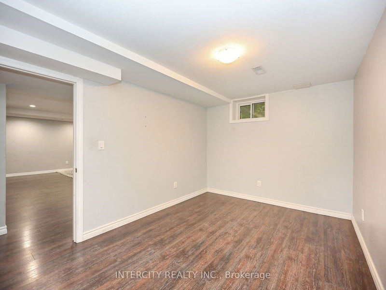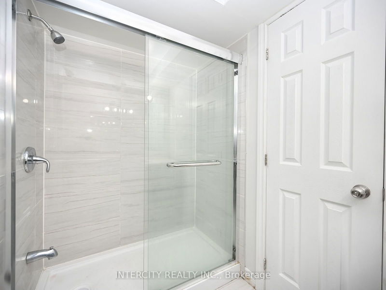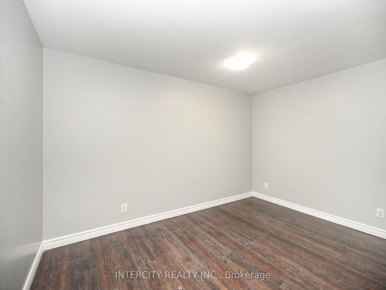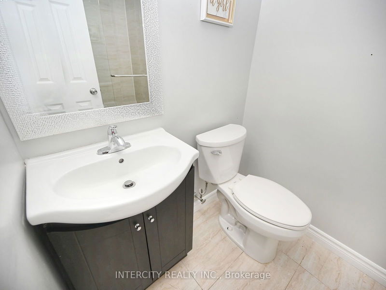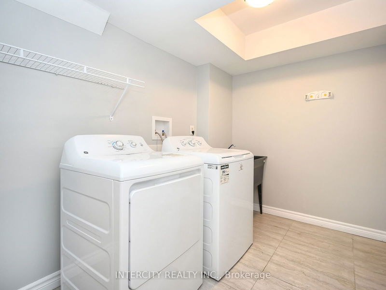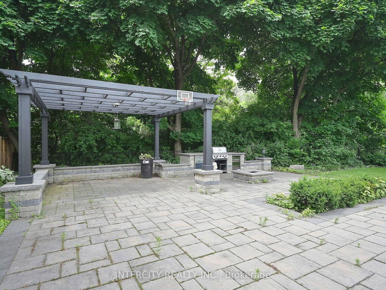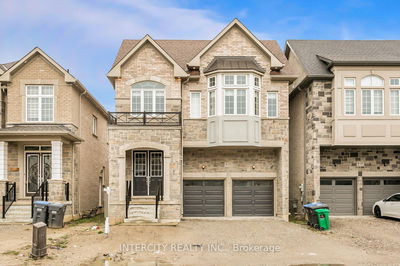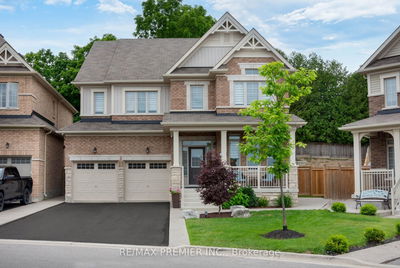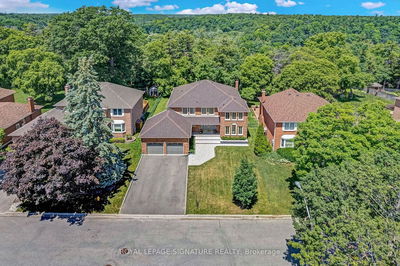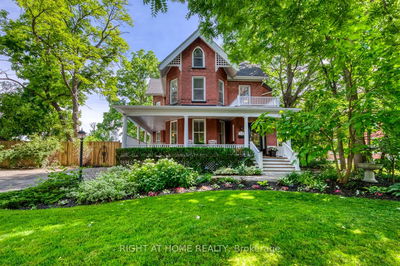Welcome to the amazing community of Ridgehill Manor. This home is an entertainers dream with an oversized tastefully landscaped backyard that features an inground swimming pool and covered deck. The home has tons of upgrades which include a finished basement, master with ensuite, designer kitchen, sun room, built in appliances, parking for 6 cars, five plus two well-appointed bedrooms, modern renovated bathrooms, including two full baths in basement and a main floor laundry with garage access. Upstairs kitchen stove will be replaced.
Property Features
- Date Listed: Tuesday, September 24, 2024
- City: Brampton
- Neighborhood: Brampton South
- Major Intersection: McMurchy Ave & Harold St.
- Living Room: Hardwood Floor, Crown Moulding
- Family Room: Hardwood Floor, Pot Lights
- Kitchen: Hardwood Floor, Granite Counter
- Listing Brokerage: Intercity Realty Inc. - Disclaimer: The information contained in this listing has not been verified by Intercity Realty Inc. and should be verified by the buyer.

