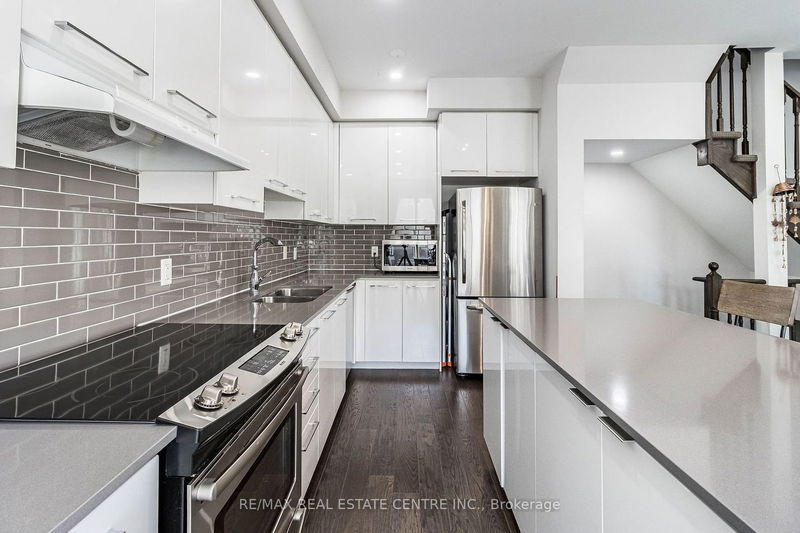Welcome to this Stunning, Rare, 3 Bedroom Large Executive END UNIT East facing Townhome with Plenty of sunlight in all the rooms. Epitome Of Modern Luxury W/ Open Concept Design, including 2 Office Areas (main and 2nd floor)! 9 Ft Ceilings. Engineered Hardwood Flooring Throughout 2nd/3rd Levels, Stainless Steel Appliances, Stone Counters in Dream Kitchen. Large French windows opening to L shaped balcony, perfect for cookout and BBQ with ample seating space, Mstr Bdrm comes 4 Piece En-Suite &Soaker Tub. Garage Access. Walking Distance to Elementary and secondary School, Minutes To 401, Shopping, Go, Cinema & Restaurants, Parks & So Much More! Only 1 of 4 its kind in the community!!!
Property Features
- Date Listed: Tuesday, October 03, 2023
- City: Milton
- Neighborhood: Dempsey
- Major Intersection: Mainst./James Snow Pkwy.
- Full Address: 81-165 Hampshire Way, Milton, L9T 8M7, Ontario, Canada
- Kitchen: Quartz Counter, Stainless Steel Appl, Backsplash
- Living Room: Hardwood Floor, Combined W/Dining, W/O To Balcony
- Listing Brokerage: Re/Max Real Estate Centre Inc. - Disclaimer: The information contained in this listing has not been verified by Re/Max Real Estate Centre Inc. and should be verified by the buyer.
























































