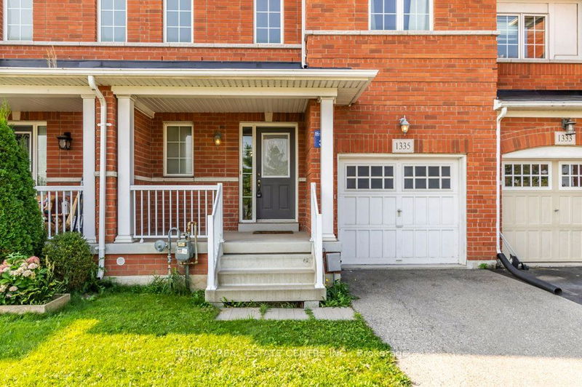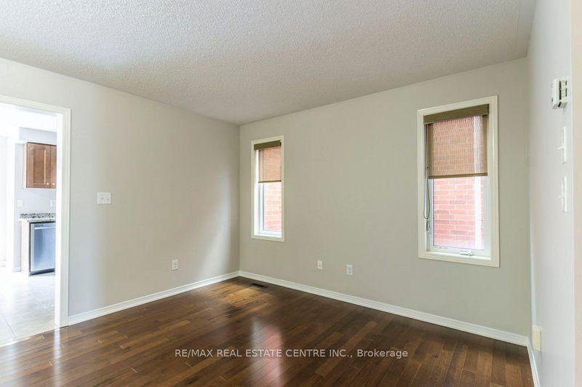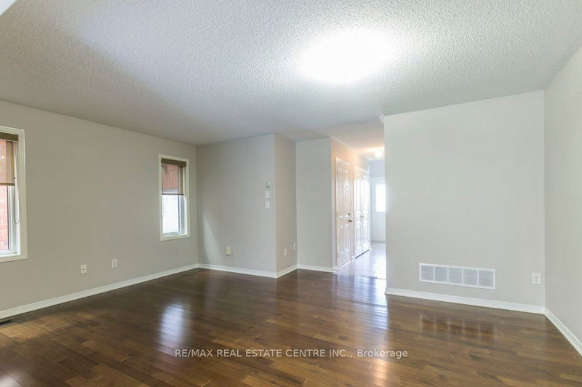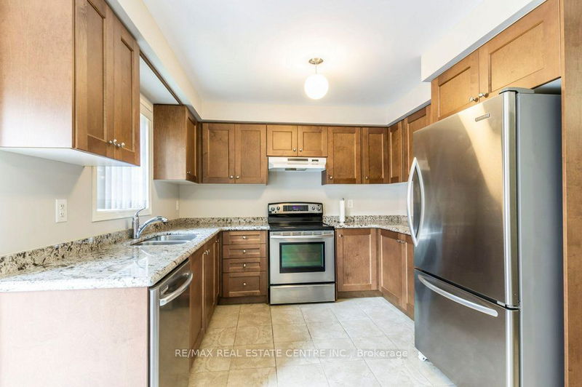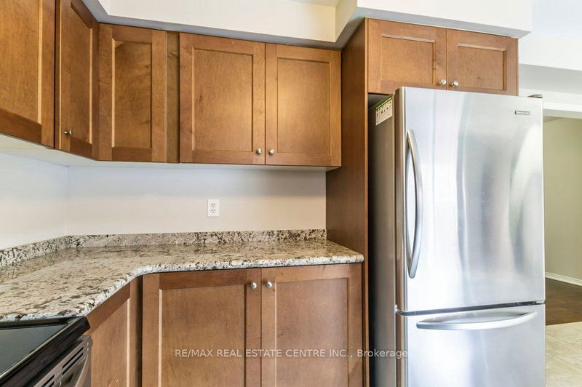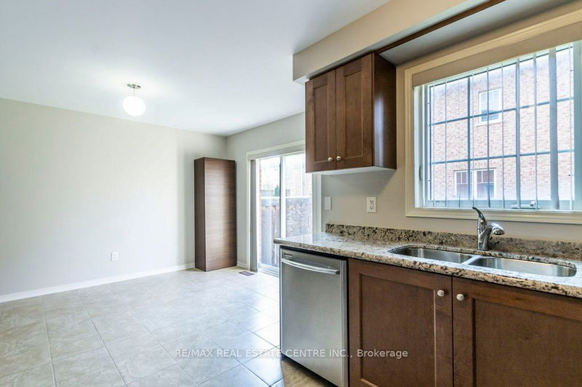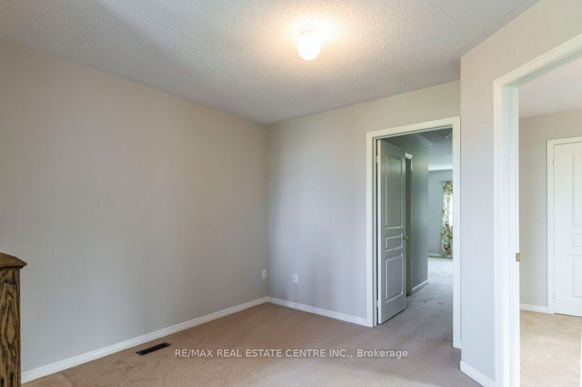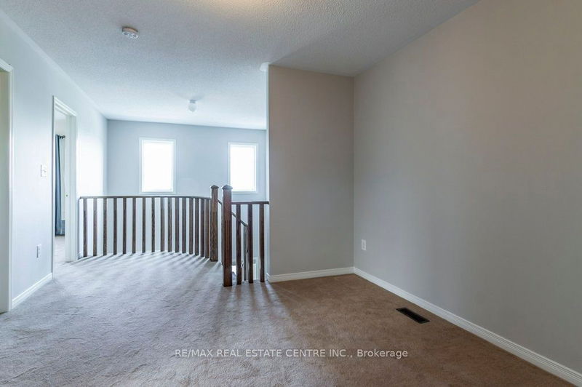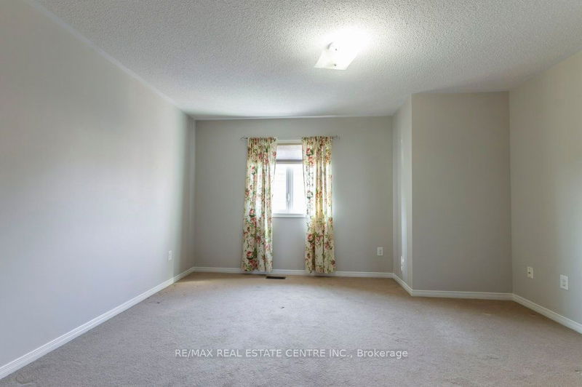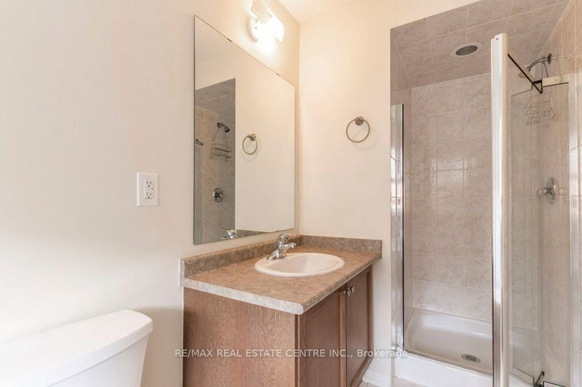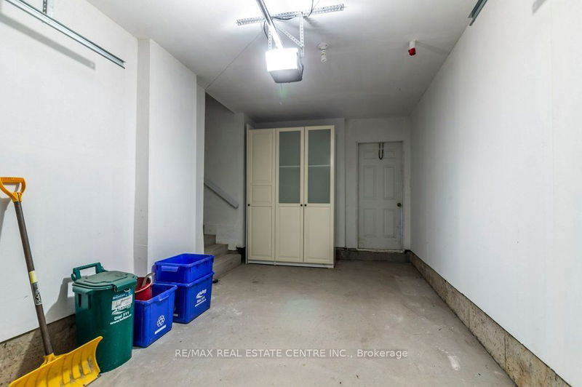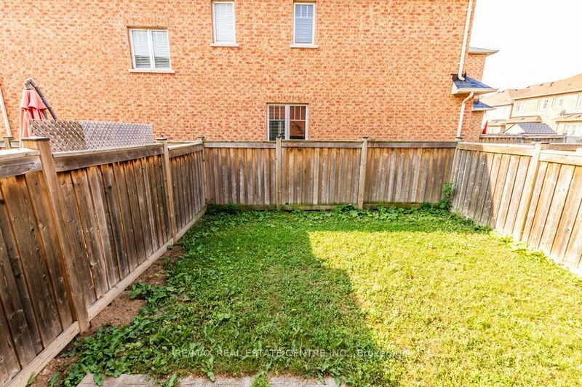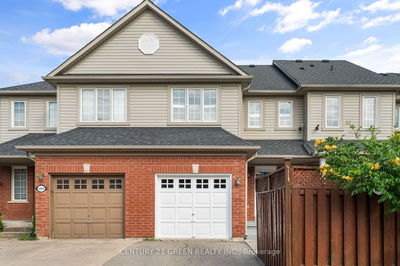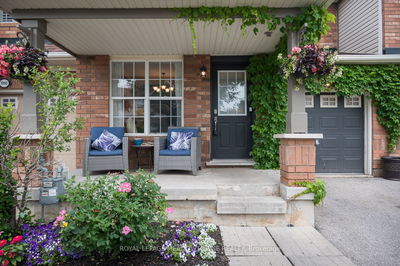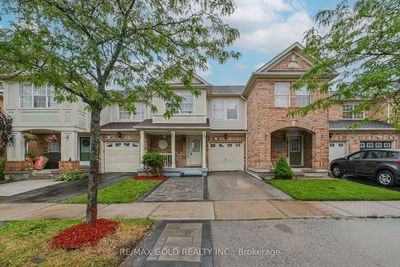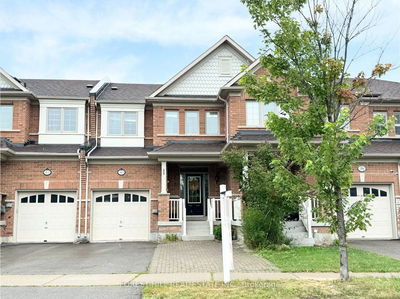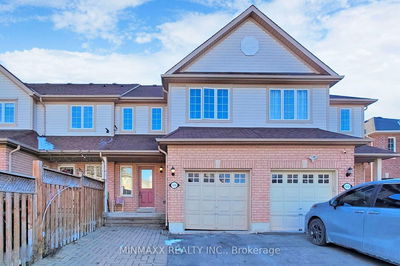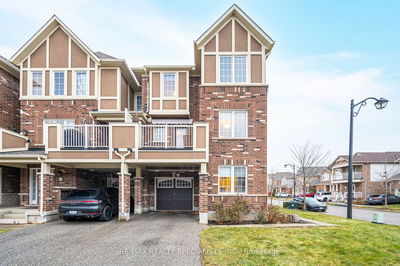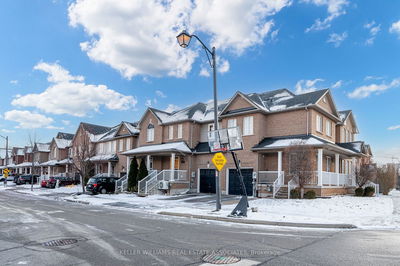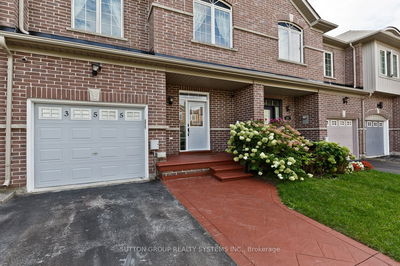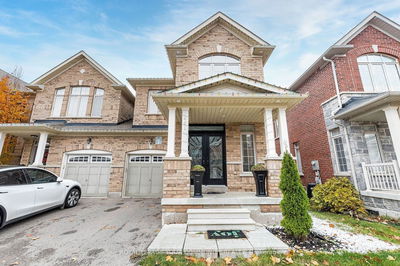Beautiful, 1602 Square Foot, Freehold Townhouse Conveniently Located with Quick Highway Access. Freshly Painted Throughout. Large Living Room/Dining Room with Gleaming Hardwood Floor opens to the Bright Breakfast Area with Walkout and Open to the Spacious Kitchen. A Convenient Powder Room and Garage Access Completes this Level. The Upper Level offers a Spacious Primary Bedroom with Ensuite Bathroom with Separate Shower and Tub. Two More Bedrooms and a Main 4 piece Bathroom are offered on this Level. There is a Rough-in for a Washroom in the Unfinished Basement with Laundry. The Garage has a Door to the Backyard.
Property Features
- Date Listed: Saturday, September 14, 2024
- City: Milton
- Neighborhood: Dempsey
- Major Intersection: Main Street E. and Maple Avenue
- Full Address: 1335 Brandon Terrace, Milton, L9T 7R4, Ontario, Canada
- Living Room: Main
- Kitchen: Main
- Listing Brokerage: Re/Max Real Estate Centre Inc. - Disclaimer: The information contained in this listing has not been verified by Re/Max Real Estate Centre Inc. and should be verified by the buyer.




