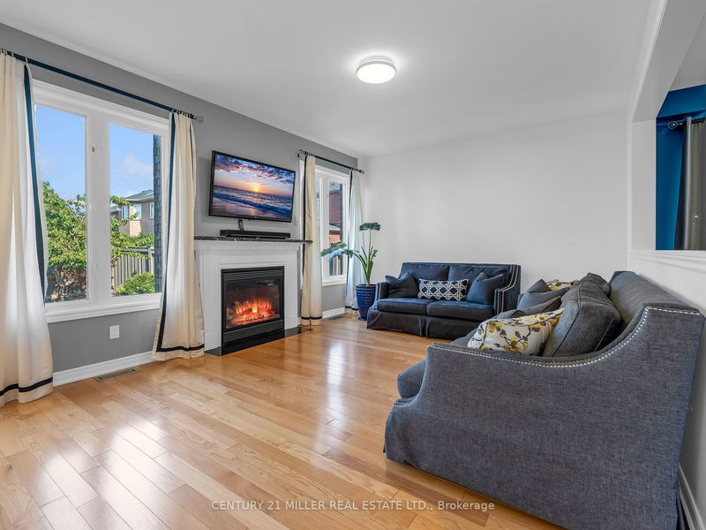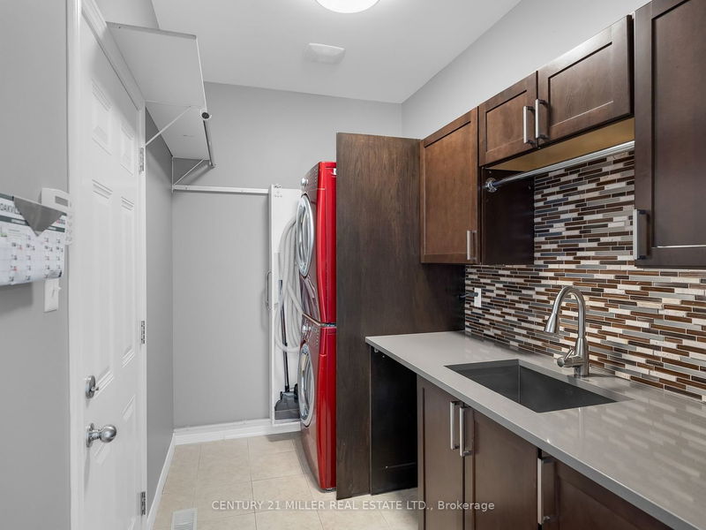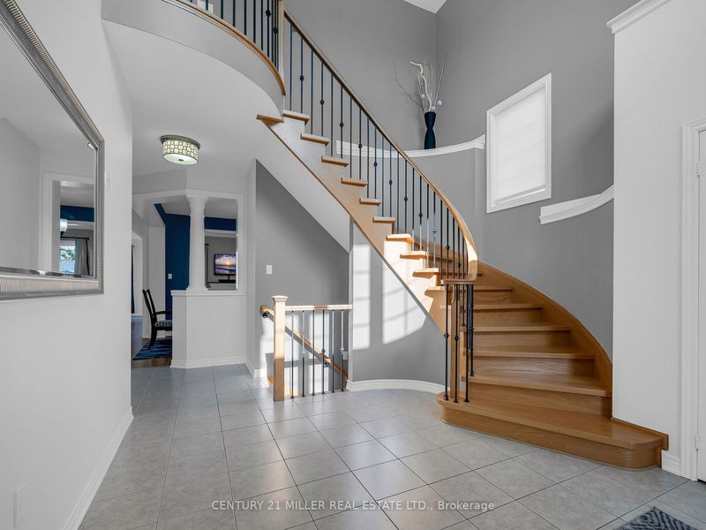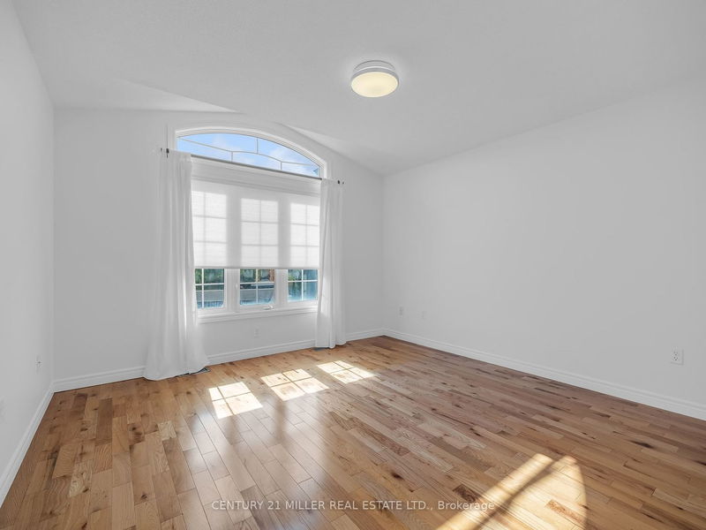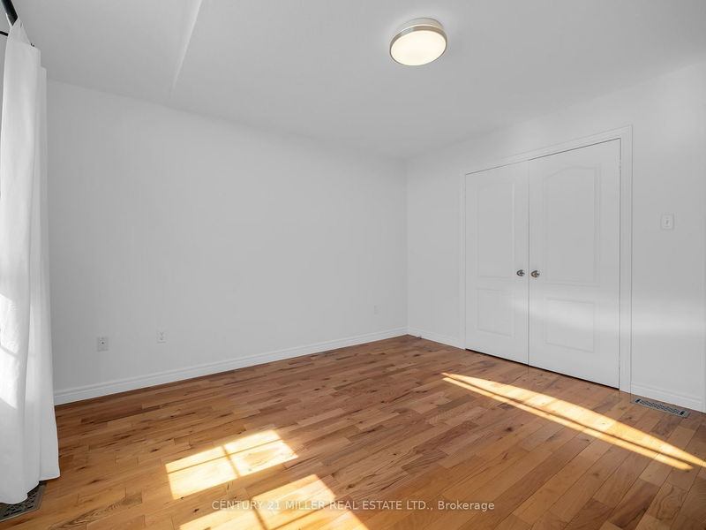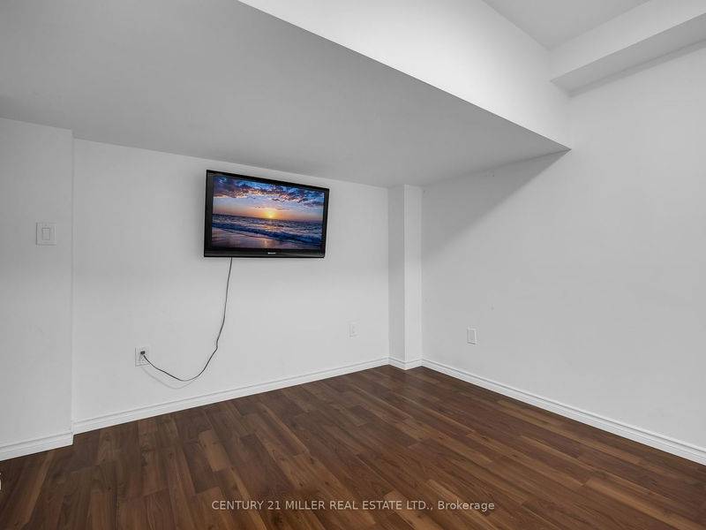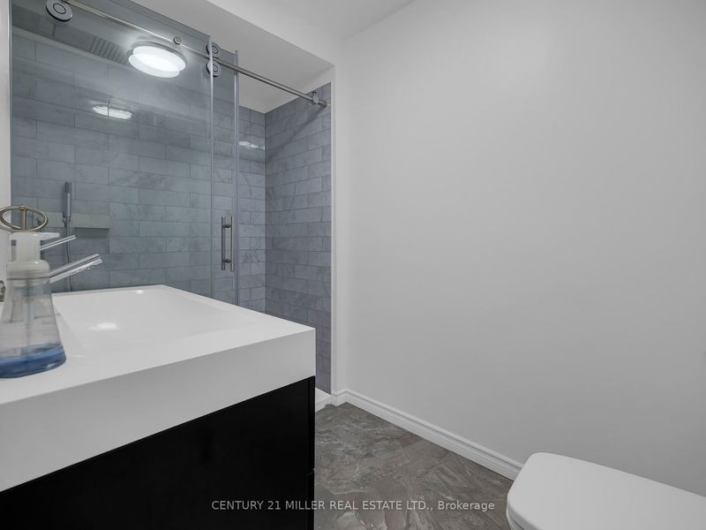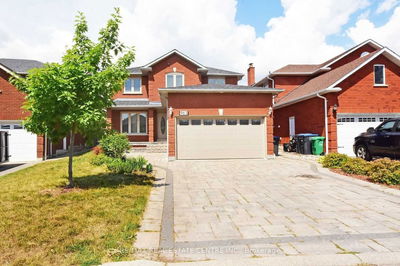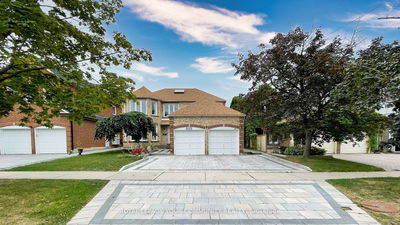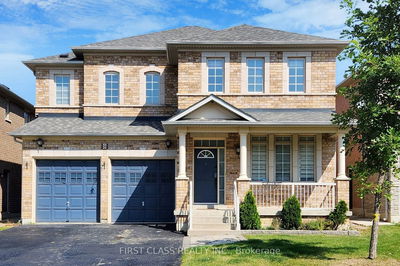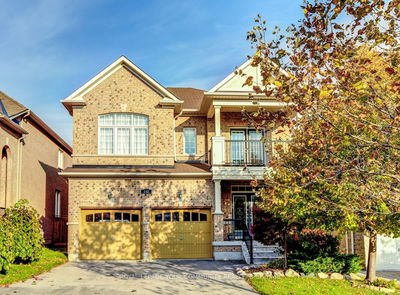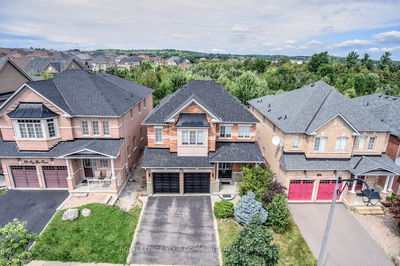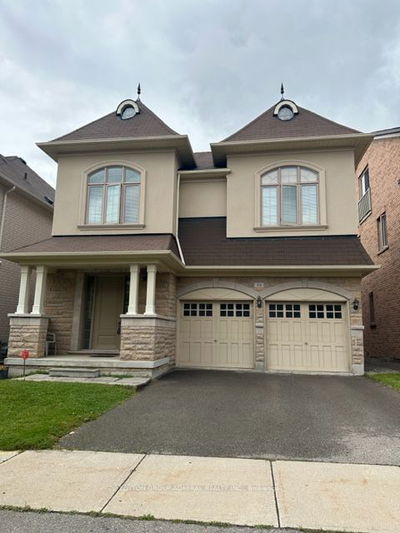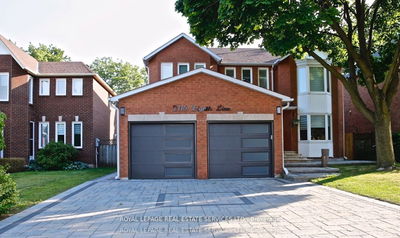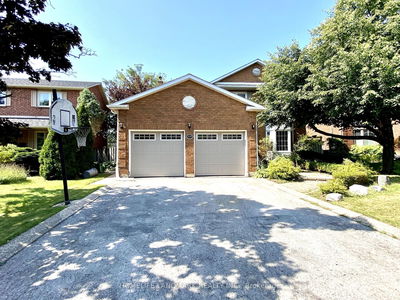Welcome home to this well-cared for 4-bedroom home nestled on a crescent in the highly sought after school district of Joshua Creek in Oakville! Freshly painted where needed, professionally cleaned and waiting for you to move right in! Keep your car warm and dry in the 2-car garage and enter the home through the inside entry. Laundry room well thought out with extra shelving and space for hanging clothes to dry. The main floor features a cathedral ceiling foyer, office for work-from-home, family room where you can cozy up to the gas fireplace and kitchen with lots of cupboard space and breakfast bar or sit at the table with the backyard view. The basement is finished with an extra room for a kid-cave or maybe a reading nook! The second floor features a primary suite with walk-in closet and ensuite. Each of the 4-bedrooms have closet organizers and there is no carpet! We are looking for a AAA tenant, reach out to book your showing today!
Property Features
- Date Listed: Wednesday, October 04, 2023
- City: Oakville
- Neighborhood: Iroquois Ridge North
- Major Intersection: Jezero/Kestell
- Full Address: 1144 Jezero Crescent, Oakville, L6H 0B4, Ontario, Canada
- Living Room: Main
- Kitchen: Main
- Listing Brokerage: Century 21 Miller Real Estate Ltd. - Disclaimer: The information contained in this listing has not been verified by Century 21 Miller Real Estate Ltd. and should be verified by the buyer.





